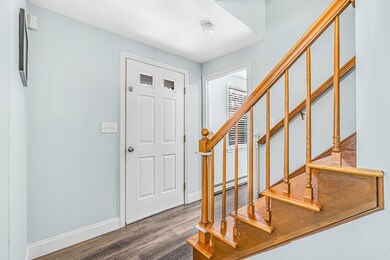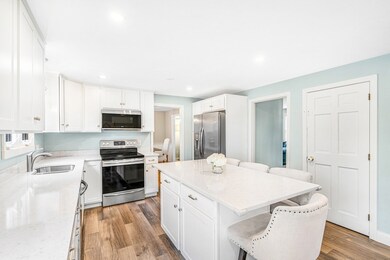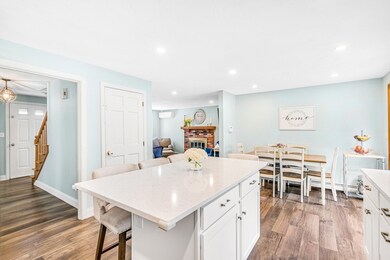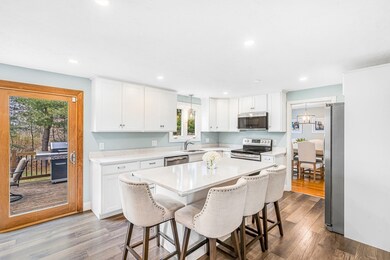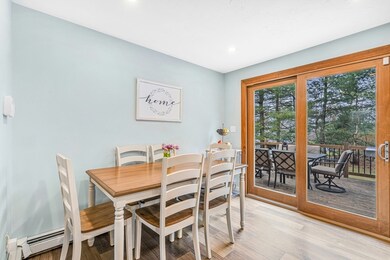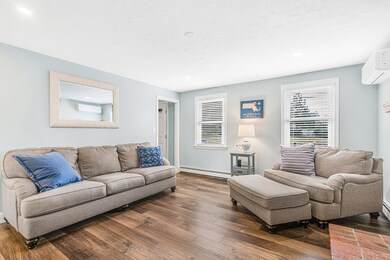
5 South St Ashland, MA 01721
Highlights
- Medical Services
- Open Floorplan
- Property is near public transit
- Ashland Middle School Rated A-
- Deck
- Wooded Lot
About This Home
As of July 2024Lovely center entrance colonial in pristine condition! The entire home, including newly remodeled kitchen and baths, sparkles! The white cabinet kitchen has new appliances, center island plus a roomy eating area. There are views to the large deck off the kitchen and wooded yard. From the deck there are steps down to a fenced, private yard with patio, a fire pit and lots of room for outdoor entertaining. The main level has an open flow to family room with fireplace and through to dining room and living room. Second floor has a large primary bedroom with updated ensuite bath, plus three more bedrooms and an updated hall way bath. Huge lower level provides great flex space for exercise, media, play space. Attached two car garage. Close to Ashland Reservoir for boating, fishing, and its 4 mile hiking/walking trail around the lake. Easy out for commuting and highly rated schools!
Last Agent to Sell the Property
RE/MAX Executive Realty Listed on: 04/03/2024

Home Details
Home Type
- Single Family
Est. Annual Taxes
- $8,969
Year Built
- Built in 1985
Lot Details
- 0.69 Acre Lot
- Wooded Lot
- Property is zoned R1
Parking
- 2 Car Attached Garage
- Driveway
- Open Parking
- Off-Street Parking
Home Design
- Garrison Architecture
- Frame Construction
- Shingle Roof
- Concrete Perimeter Foundation
Interior Spaces
- 2,792 Sq Ft Home
- Open Floorplan
- Recessed Lighting
- Picture Window
- Sliding Doors
- Family Room with Fireplace
- Great Room
- Dining Area
- Finished Basement
- Basement Fills Entire Space Under The House
Kitchen
- Range
- Microwave
- Dishwasher
- Stainless Steel Appliances
- Kitchen Island
- Solid Surface Countertops
Flooring
- Wood
- Wall to Wall Carpet
- Ceramic Tile
Bedrooms and Bathrooms
- 4 Bedrooms
- Primary bedroom located on second floor
- Bathtub with Shower
- Separate Shower
Laundry
- Laundry on main level
- Washer and Electric Dryer Hookup
Outdoor Features
- Deck
- Patio
- Outdoor Storage
Location
- Property is near public transit
- Property is near schools
Schools
- Ashland Middle School
- Ashland High School
Utilities
- Ductless Heating Or Cooling System
- 5 Cooling Zones
- 2 Heating Zones
- Heating System Uses Oil
- Baseboard Heating
- Water Heater
- Private Sewer
Listing and Financial Details
- Assessor Parcel Number M:028.0 B:0050 L:0000.0,3296512
Community Details
Overview
- No Home Owners Association
Amenities
- Medical Services
- Shops
Recreation
- Park
- Jogging Path
Similar Homes in Ashland, MA
Home Values in the Area
Average Home Value in this Area
Property History
| Date | Event | Price | Change | Sq Ft Price |
|---|---|---|---|---|
| 07/18/2024 07/18/24 | Sold | $765,000 | +3.4% | $274 / Sq Ft |
| 04/07/2024 04/07/24 | Pending | -- | -- | -- |
| 04/03/2024 04/03/24 | For Sale | $739,900 | +59.1% | $265 / Sq Ft |
| 11/26/2018 11/26/18 | Sold | $465,000 | +1.1% | $227 / Sq Ft |
| 10/26/2018 10/26/18 | Pending | -- | -- | -- |
| 10/18/2018 10/18/18 | For Sale | $459,900 | +31.4% | $224 / Sq Ft |
| 11/07/2012 11/07/12 | Sold | $350,000 | -4.1% | $171 / Sq Ft |
| 10/06/2012 10/06/12 | Pending | -- | -- | -- |
| 09/21/2012 09/21/12 | For Sale | $364,900 | 0.0% | $178 / Sq Ft |
| 09/06/2012 09/06/12 | Pending | -- | -- | -- |
| 06/19/2012 06/19/12 | Price Changed | $364,900 | -1.4% | $178 / Sq Ft |
| 05/08/2012 05/08/12 | Price Changed | $369,900 | -1.3% | $180 / Sq Ft |
| 03/22/2012 03/22/12 | For Sale | $374,900 | -- | $183 / Sq Ft |
Tax History Compared to Growth
Tax History
| Year | Tax Paid | Tax Assessment Tax Assessment Total Assessment is a certain percentage of the fair market value that is determined by local assessors to be the total taxable value of land and additions on the property. | Land | Improvement |
|---|---|---|---|---|
| 2022 | $8,666 | $520,400 | $230,200 | $290,200 |
| 2021 | $8,464 | $493,400 | $230,200 | $263,200 |
Agents Affiliated with this Home
-
My House Partners Team

Seller's Agent in 2024
My House Partners Team
RE/MAX
2 in this area
66 Total Sales
-
Olubunmi Okoya

Buyer's Agent in 2024
Olubunmi Okoya
Engel & Volkers Boston
(857) 413-7136
2 in this area
96 Total Sales
-
Mark Schwarz
M
Seller's Agent in 2018
Mark Schwarz
Palmer Russell Company
(617) 388-6850
9 Total Sales
-
Ann Clark

Buyer's Agent in 2018
Ann Clark
RE/MAX
(508) 439-2728
4 in this area
50 Total Sales
-
Jerry Mazzola

Seller's Agent in 2012
Jerry Mazzola
Congress REALTORS®
(508) 653-7526
13 Total Sales
Map
Source: MLS Property Information Network (MLS PIN)
MLS Number: 73219439
APN: ASHL-000028-000050
- 585 Chestnut St
- 9 Old Stone Ln Unit 9
- 4 Emerson Way
- 1 New Castle Rd
- 128 Clinton St
- 43 Haven Way
- 117 Metropolitan Ave
- 92 Clinton St
- 249 Meeting House Path
- 6 Finn Way
- 42 Wayside Ln
- 38 Stagecoach Dr
- 73 Mountain Gate Rd
- 122 Leland Farm Rd
- 147 Turner Rd Unit 100
- 38 Turner Rd
- 14 Day Rd
- 54 Indian Ridge Rd S
- 3 Treasure Way
- 662 Concord St

