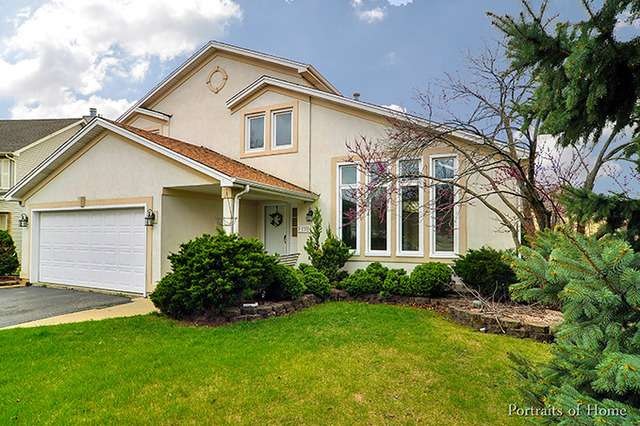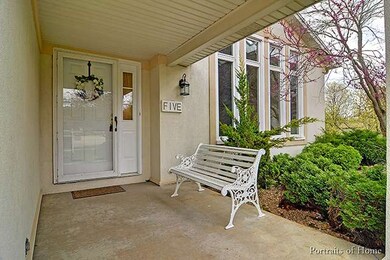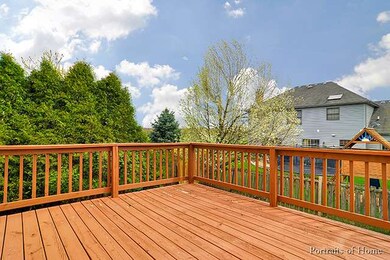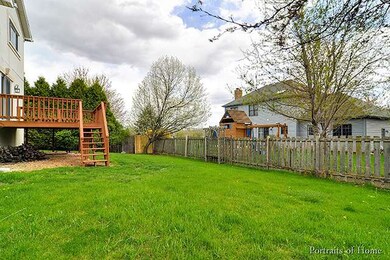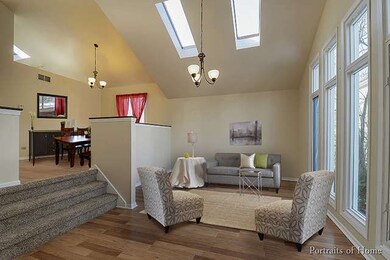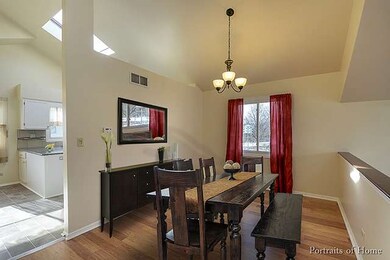
5 Speckman Ct Bolingbrook, IL 60440
Whalon Lake NeighborhoodHighlights
- Deck
- Vaulted Ceiling
- Whirlpool Bathtub
- Kingsley Elementary School Rated A
- Wood Flooring
- Walk-In Pantry
About This Home
As of August 2015WOW BIG PRICE DROP! NEWLY UPDATED, 2700 SQFT! NAPERVILLE 203 SCHOOLS & DESIRABLE HERITAGE CREEK~OPEN FLOOR PLAN W/VAULTED CEILINGS, SKYLITES, GENEROUS ROOM SIZES W/FRESH PAINT~NEW KITCHEN INCLUDES GRANITE, BACKSPLASH, STAINLESS APPLS, NEW FLOORING~NEW CARPET THROUGHOUT & HARDWOOD FLOORS ON ENTIRE 2ND LEVEL~FAMILY ROOM W/WET BAR & FIREPLACE LEADS OUT TO DECK~MASTER SUITE W/LUXURY BATH~*CULDESAC LOT*NEW A/C, NEW ROOF*
Last Agent to Sell the Property
Coldwell Banker Real Estate Group License #475132055 Listed on: 04/24/2015

Last Buyer's Agent
Jamie Haake
RE/MAX Ultimate Professionals License #475111610

Home Details
Home Type
- Single Family
Est. Annual Taxes
- $11,858
Year Built
- 1993
Lot Details
- Cul-De-Sac
- Fenced Yard
Parking
- Attached Garage
- Garage Door Opener
- Driveway
- Garage Is Owned
Home Design
- Tri-Level Property
- Slab Foundation
- Asphalt Shingled Roof
- Stucco Exterior Insulation and Finish Systems
Interior Spaces
- Wet Bar
- Vaulted Ceiling
- Skylights
- Fireplace With Gas Starter
- Entrance Foyer
- Finished Basement
- Crawl Space
- Laundry on main level
Kitchen
- Breakfast Bar
- Walk-In Pantry
- Oven or Range
- Microwave
- Dishwasher
Flooring
- Wood
- Laminate
Bedrooms and Bathrooms
- Primary Bathroom is a Full Bathroom
- Dual Sinks
- Whirlpool Bathtub
- Separate Shower
Outdoor Features
- Deck
- Porch
Utilities
- Forced Air Heating and Cooling System
- Heating System Uses Gas
Ownership History
Purchase Details
Purchase Details
Purchase Details
Purchase Details
Home Financials for this Owner
Home Financials are based on the most recent Mortgage that was taken out on this home.Purchase Details
Purchase Details
Home Financials for this Owner
Home Financials are based on the most recent Mortgage that was taken out on this home.Purchase Details
Purchase Details
Home Financials for this Owner
Home Financials are based on the most recent Mortgage that was taken out on this home.Purchase Details
Home Financials for this Owner
Home Financials are based on the most recent Mortgage that was taken out on this home.Similar Homes in Bolingbrook, IL
Home Values in the Area
Average Home Value in this Area
Purchase History
| Date | Type | Sale Price | Title Company |
|---|---|---|---|
| Special Warranty Deed | -- | Stewart Title Title Nts | |
| Special Warranty Deed | -- | Stewart Title Nts | |
| Special Warranty Deed | -- | Attorney | |
| Warranty Deed | $280,000 | 1St American Title | |
| Quit Claim Deed | -- | None Available | |
| Quit Claim Deed | -- | None Available | |
| Warranty Deed | $363,000 | None Available | |
| Warranty Deed | $264,000 | Chicago Title Insurance Co | |
| Warranty Deed | $191,333 | Chicago Title Insurance Co |
Mortgage History
| Date | Status | Loan Amount | Loan Type |
|---|---|---|---|
| Closed | $0 | New Conventional | |
| Previous Owner | $290,400 | Unknown | |
| Previous Owner | $36,300 | Stand Alone Second | |
| Previous Owner | $211,200 | Purchase Money Mortgage | |
| Previous Owner | $167,500 | Unknown | |
| Previous Owner | $48,000 | Credit Line Revolving | |
| Previous Owner | $168,000 | Unknown | |
| Previous Owner | $172,500 | Unknown | |
| Previous Owner | $142,400 | No Value Available | |
| Closed | $52,800 | No Value Available |
Property History
| Date | Event | Price | Change | Sq Ft Price |
|---|---|---|---|---|
| 02/22/2017 02/22/17 | Rented | $2,095 | 0.0% | -- |
| 02/15/2017 02/15/17 | For Rent | $2,095 | 0.0% | -- |
| 01/23/2017 01/23/17 | Rented | $2,095 | 0.0% | -- |
| 01/19/2017 01/19/17 | Price Changed | $2,095 | -4.6% | $1 / Sq Ft |
| 12/29/2016 12/29/16 | Price Changed | $2,195 | -4.4% | $1 / Sq Ft |
| 12/26/2016 12/26/16 | For Rent | $2,295 | 0.0% | -- |
| 08/18/2015 08/18/15 | Sold | $280,000 | -6.6% | $104 / Sq Ft |
| 07/27/2015 07/27/15 | Pending | -- | -- | -- |
| 06/23/2015 06/23/15 | Price Changed | $299,900 | -7.7% | $111 / Sq Ft |
| 04/24/2015 04/24/15 | For Sale | $325,000 | -- | $120 / Sq Ft |
Tax History Compared to Growth
Tax History
| Year | Tax Paid | Tax Assessment Tax Assessment Total Assessment is a certain percentage of the fair market value that is determined by local assessors to be the total taxable value of land and additions on the property. | Land | Improvement |
|---|---|---|---|---|
| 2023 | $11,858 | $153,687 | $23,190 | $130,497 |
| 2022 | $10,848 | $138,557 | $20,907 | $117,650 |
| 2021 | $10,130 | $129,553 | $19,548 | $110,005 |
| 2020 | $9,743 | $125,293 | $18,905 | $106,388 |
| 2019 | $9,516 | $119,327 | $18,005 | $101,322 |
| 2018 | $7,880 | $99,209 | $17,233 | $81,976 |
| 2017 | $8,065 | $117,656 | $17,753 | $99,903 |
| 2016 | $9,417 | $112,000 | $16,900 | $95,100 |
| 2015 | $9,044 | $107,400 | $16,200 | $91,200 |
| 2014 | $9,044 | $107,400 | $16,200 | $91,200 |
| 2013 | $9,044 | $102,300 | $15,400 | $86,900 |
Agents Affiliated with this Home
-
T
Seller's Agent in 2017
Tonia Members
Vylla Home
(312) 320-6715
-
Ayoub Rabah

Seller Co-Listing Agent in 2017
Ayoub Rabah
Coldwell Banker Realty
(312) 610-0929
-
S
Buyer's Agent in 2017
Steven Kanney
Cassano Realty
-
Joanne LaVia

Seller's Agent in 2015
Joanne LaVia
Coldwell Banker Real Estate Group
(630) 267-7564
115 Total Sales
-

Buyer's Agent in 2015
Jamie Haake
RE/MAX
(630) 725-8416
219 Total Sales
Map
Source: Midwest Real Estate Data (MRED)
MLS Number: MRD08900989
APN: 02-04-210-009
- 2340 Lisson Rd
- 2401 Lisson Rd
- 1303 Bonnema Ave
- 2030 University Dr
- 1360 Carleton Cir
- 1400 Carleton Cir
- 12 Roanoke Ct
- 1636 Canyon Run Rd
- 1903 Montclair Dr
- 1930 Lisson Rd
- 3 Merrimack Ct
- 393 Dupage Dr Unit 5
- 2315 Fleetwood Ct
- 531 Barclay Dr
- 1804 Beloit Ct
- 1960 Slippery Rock Rd
- 1969 Stanford Dr
- 1520 Fordham Ct
- 328 Ottawa Dr Unit 2
- 909 Lehigh Cir
