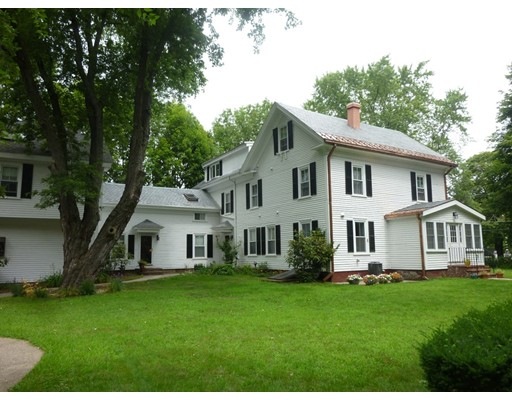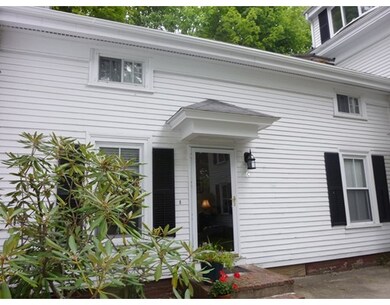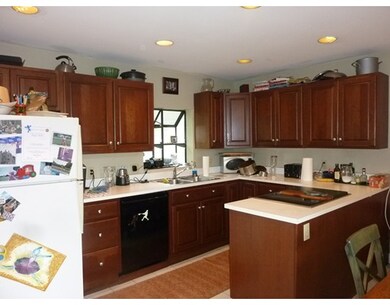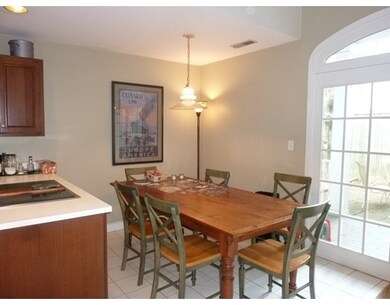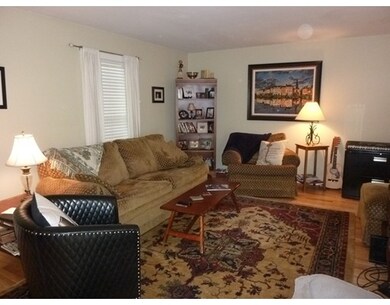5 Spring St Unit C Medfield, MA 02052
2
Beds
3
Baths
1,649
Sq Ft
1890
Built
About This Home
As of August 2024Large townhouse style condo located very convenient to Medfield center. It features a large open concept eat-in kitchen with cherry cabinets and French doors that open to a spacious deck/patio, skylights and hardwood floors. The oversized master bedroom has been turned into 2 rooms to create an office or sitting room. The unit comes with a one car garage and an assigned parking space. Hurry, this won't last.
Map
Property Details
Home Type
Condominium
Est. Annual Taxes
$5,428
Year Built
1890
Lot Details
0
Listing Details
- Unit Level: 1
- Unit Placement: Middle
- Other Agent: 3.00
- Special Features: 12
- Property Sub Type: Condos
- Year Built: 1890
Interior Features
- Appliances: Range, Countertop Range, Refrigerator
- Has Basement: No
- Primary Bathroom: Yes
- Number of Rooms: 5
- Amenities: Public Transportation, Shopping, Tennis Court, Park, Walk/Jog Trails, Medical Facility, Laundromat, Conservation Area, House of Worship
- Electric: Circuit Breakers
- Flooring: Wall to Wall Carpet, Hardwood
- Bedroom 2: Second Floor
- Bathroom #1: First Floor
- Bathroom #2: Second Floor
- Bathroom #3: Second Floor
- Kitchen: First Floor
- Laundry Room: Second Floor
- Living Room: First Floor
- Master Bedroom: Second Floor
- Master Bedroom Description: Bathroom - Full, Closet - Walk-in, Flooring - Wall to Wall Carpet
- Dining Room: First Floor
Exterior Features
- Roof: Asphalt/Fiberglass Shingles
- Construction: Frame
- Exterior: Wood
- Exterior Unit Features: Porch, Patio, Garden Area
Garage/Parking
- Garage Parking: Detached, Garage Door Opener
- Garage Spaces: 1
- Parking: Off-Street, Assigned
- Parking Spaces: 1
Utilities
- Cooling: Central Air
- Heating: Forced Air, Gas
- Cooling Zones: 1
- Heat Zones: 1
- Hot Water: Natural Gas, Tank
- Utility Connections: for Electric Range
Condo/Co-op/Association
- Association Fee Includes: Master Insurance, Exterior Maintenance, Snow Removal
- Association Pool: No
- Management: Owner Association
- Pets Allowed: Yes
- No Units: 4
- Unit Building: C
Lot Info
- Assessor Parcel Number: M:0036 B:0000 L:072C
Create a Home Valuation Report for This Property
The Home Valuation Report is an in-depth analysis detailing your home's value as well as a comparison with similar homes in the area
Home Values in the Area
Average Home Value in this Area
Property History
| Date | Event | Price | Change | Sq Ft Price |
|---|---|---|---|---|
| 08/02/2024 08/02/24 | Sold | $552,500 | -2.2% | $335 / Sq Ft |
| 06/28/2024 06/28/24 | Pending | -- | -- | -- |
| 06/06/2024 06/06/24 | For Sale | $565,000 | +91.5% | $343 / Sq Ft |
| 02/29/2016 02/29/16 | Sold | $295,000 | 0.0% | $179 / Sq Ft |
| 08/01/2015 08/01/15 | Off Market | $295,000 | -- | -- |
| 08/01/2015 08/01/15 | Pending | -- | -- | -- |
| 07/26/2015 07/26/15 | For Sale | $309,000 | 0.0% | $187 / Sq Ft |
| 10/22/2012 10/22/12 | Rented | $2,150 | -6.5% | -- |
| 10/22/2012 10/22/12 | For Rent | $2,300 | -- | -- |
Source: MLS Property Information Network (MLS PIN)
Tax History
| Year | Tax Paid | Tax Assessment Tax Assessment Total Assessment is a certain percentage of the fair market value that is determined by local assessors to be the total taxable value of land and additions on the property. | Land | Improvement |
|---|---|---|---|---|
| 2025 | $5,428 | $393,300 | $0 | $393,300 |
| 2024 | $5,412 | $369,700 | $0 | $369,700 |
| 2023 | $5,100 | $330,500 | $0 | $330,500 |
| 2022 | $5,182 | $297,500 | $0 | $297,500 |
| 2021 | $5,010 | $282,100 | $0 | $282,100 |
| 2020 | $5,030 | $282,100 | $0 | $282,100 |
| 2019 | $4,939 | $276,400 | $0 | $276,400 |
| 2018 | $4,680 | $274,800 | $0 | $274,800 |
| 2017 | $4,641 | $274,800 | $0 | $274,800 |
| 2016 | $4,375 | $261,200 | $0 | $261,200 |
| 2015 | $4,068 | $253,600 | $0 | $253,600 |
| 2014 | $4,088 | $253,600 | $0 | $253,600 |
Source: Public Records
Mortgage History
| Date | Status | Loan Amount | Loan Type |
|---|---|---|---|
| Open | $50,000 | Closed End Mortgage | |
| Open | $236,000 | New Conventional | |
| Closed | $236,000 | New Conventional | |
| Previous Owner | $274,922 | FHA | |
| Previous Owner | $272,588 | Purchase Money Mortgage | |
| Previous Owner | $50,000 | No Value Available |
Source: Public Records
Deed History
| Date | Type | Sale Price | Title Company |
|---|---|---|---|
| Not Resolvable | $295,000 | -- | |
| Deed | $285,000 | -- | |
| Deed | $285,000 | -- |
Source: Public Records
Source: MLS Property Information Network (MLS PIN)
MLS Number: 71881910
APN: MEDF-000036-000000-000072C
Nearby Homes
- 3 Pine Grove Rd
- 1 Pine Grove Rd
- 1 Garrison Path
- 425 Main St Unit 1
- 663 Main St
- 91 Pleasant St Unit B10
- 4 Maple St
- 4 Maple St Unit 4
- 49 Brook St
- 89 Pleasant St Unit D3
- 679 Main St
- 11 Hennery Way Unit 11
- 24 Maple St
- 24 Maple St Unit 24
- 357 Main St Unit 3
- 355 Main St Unit 1
- 74 Green St
- 29 Philip St
- 7 Marsh Dr
- 12 Elm St
