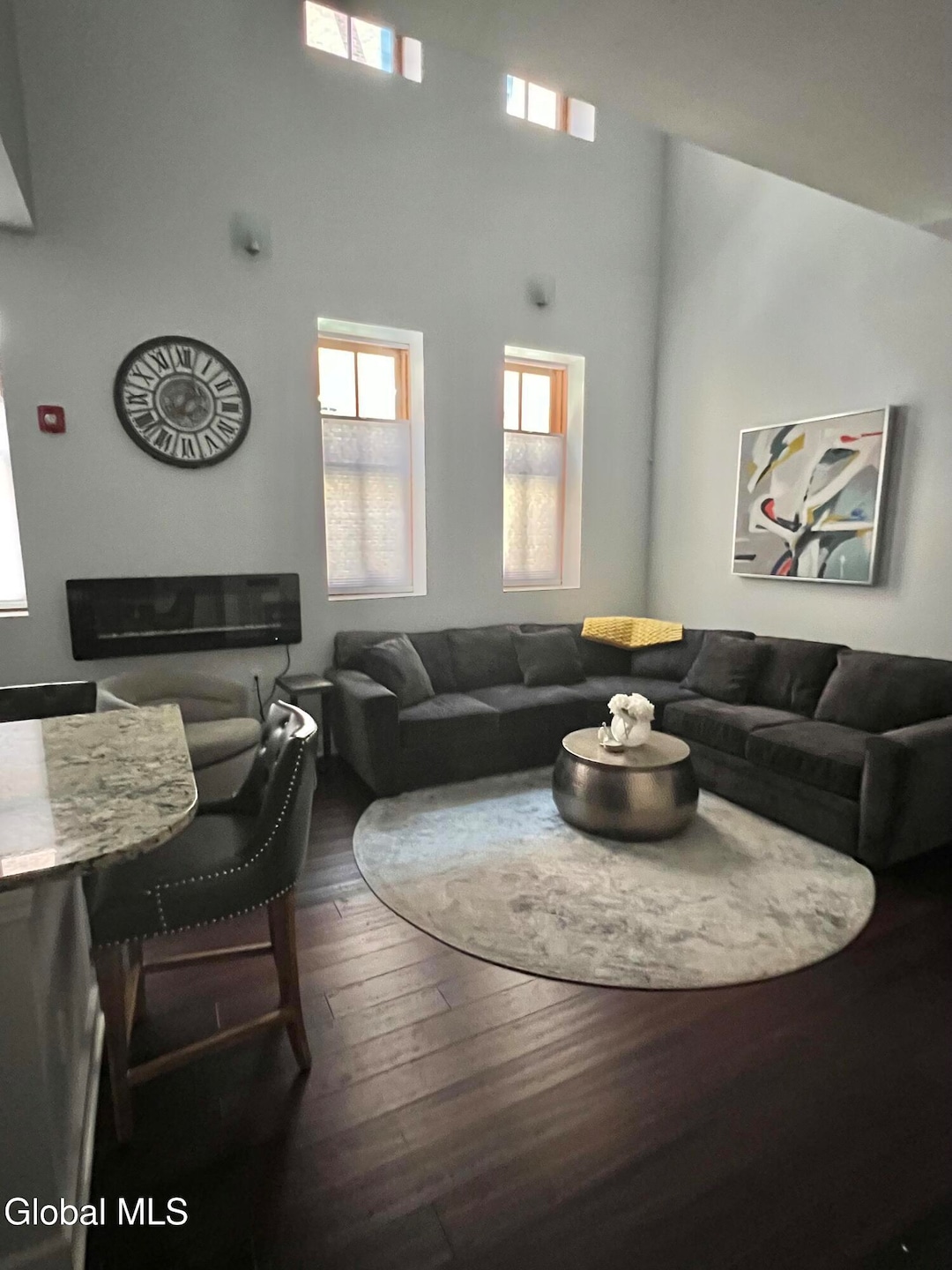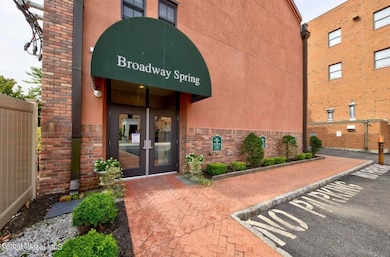PENDING
$40K PRICE DROP
5 Spring St Unit 101 Saratoga Springs, NY 12866
Estimated payment $3,465/month
Total Views
4,122
1
Bed
1.5
Baths
871
Sq Ft
$596
Price per Sq Ft
Highlights
- Cathedral Ceiling
- Stone Countertops
- Living Room
- Lake Avenue Elementary School Rated A-
- Home Office
- 3-minute walk to Congress Park
About This Home
Elegant, rare, and unique condo in the historic Cinema Building—this custom-designed, newly renovated 1-bed, 1.5-bath unit with office blends history with modern living in the heart of Saratoga Springs. Enjoy 20-ft ceilings, a loft-style bedroom with privacy options, and space-optimized design featuring hidden speakeasy-inspired touches. With Congress Park as your backyard and Broadway steps away, it's perfect as a primary home or luxury rental, with income potential over $40K/year. A truly one-of-a-kind opportunity that seldom becomes available.
Property Details
Home Type
- Condominium
Est. Annual Taxes
- $2,820
Year Built
- Built in 2016 | Remodeled
HOA Fees
- $500 Monthly HOA Fees
Home Design
- Flat Roof Shape
- Brick Exterior Construction
Interior Spaces
- 871 Sq Ft Home
- 2-Story Property
- Cathedral Ceiling
- Living Room
- Home Office
Kitchen
- Range
- Microwave
- Dishwasher
- Kitchen Island
- Stone Countertops
Bedrooms and Bathrooms
- 1 Bedroom
- Primary bedroom located on second floor
- Bathroom on Main Level
Laundry
- Laundry Room
- Laundry on main level
- Dryer
- Washer
Schools
- Saratoga Springs High School
Utilities
- Forced Air Heating and Cooling System
Community Details
- Association fees include maintenance structure, snow removal
Listing and Financial Details
- Legal Lot and Block 101.000 / 3
- Assessor Parcel Number 411501 165.67-3-101
Map
Create a Home Valuation Report for This Property
The Home Valuation Report is an in-depth analysis detailing your home's value as well as a comparison with similar homes in the area
Home Values in the Area
Average Home Value in this Area
Tax History
| Year | Tax Paid | Tax Assessment Tax Assessment Total Assessment is a certain percentage of the fair market value that is determined by local assessors to be the total taxable value of land and additions on the property. | Land | Improvement |
|---|---|---|---|---|
| 2024 | $2,837 | $93,574 | $2,000 | $91,574 |
| 2023 | $28 | $93,574 | $2,000 | $91,574 |
| 2022 | $2,735 | $93,574 | $2,000 | $91,574 |
| 2021 | $2,700 | $93,574 | $2,000 | $91,574 |
| 2020 | $1,703 | $93,574 | $2,000 | $91,574 |
| 2018 | $900 | $93,574 | $2,000 | $91,574 |
| 2017 | $899 | $93,574 | $2,000 | $91,574 |
Source: Public Records
Property History
| Date | Event | Price | List to Sale | Price per Sq Ft |
|---|---|---|---|---|
| 11/07/2025 11/07/25 | For Sale | $519,000 | 0.0% | $596 / Sq Ft |
| 11/06/2025 11/06/25 | Pending | -- | -- | -- |
| 11/02/2025 11/02/25 | Off Market | $519,000 | -- | -- |
| 10/15/2025 10/15/25 | Price Changed | $519,000 | -3.7% | $596 / Sq Ft |
| 10/01/2025 10/01/25 | Price Changed | $539,000 | -3.6% | $619 / Sq Ft |
| 09/17/2025 09/17/25 | For Sale | $559,000 | -- | $642 / Sq Ft |
Source: Global MLS
Source: Global MLS
MLS Number: 202526059
APN: 411501 165.67-3-101
Nearby Homes
- 5 Spring St Unit 404
- 15 Footpath Way
- 13 Footpath Way
- 70 Railroad Place Unit 411
- 106 Spring St Unit 8
- L3 Union Ave
- Luxury Townhome Plan at City Square - Single Family
- 38 High Rock Ave Unit 4A
- 78 Church St Unit 303
- 78 Church St Unit 202
- 78 Church St Unit 502
- 78 Church St Unit 301
- 78 Church St Unit 402
- 78 Church St Unit 201
- 78 Church St Unit 504
- 78 Church St Unit 305
- 78 Church St Unit 403
- 78 Church St Unit 406
- 78 Church St Unit 503
- 78 Church St Unit 306







