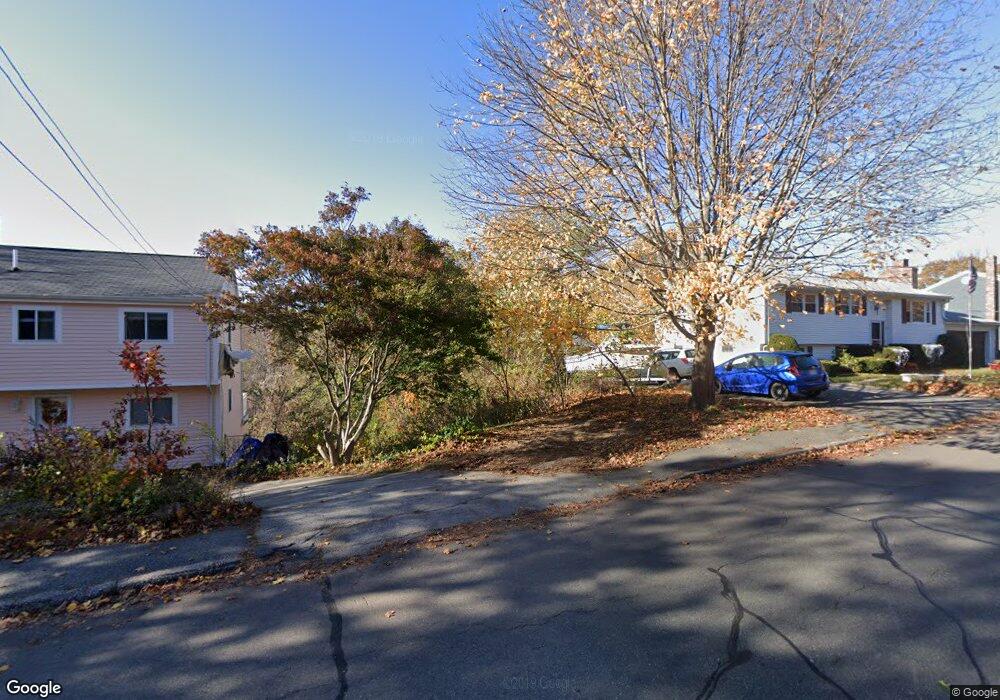5 Spruce Rd Gloucester, MA 01930
Estimated Value: $542,000 - $1,200,755
4
Beds
3
Baths
2,442
Sq Ft
$388/Sq Ft
Est. Value
About This Home
This home is located at 5 Spruce Rd, Gloucester, MA 01930 and is currently estimated at $946,689, approximately $387 per square foot. 5 Spruce Rd is a home with nearby schools including Beeman Memorial, Ralph B O'maley Middle School, and Gloucester High School.
Ownership History
Date
Name
Owned For
Owner Type
Purchase Details
Closed on
Feb 26, 2020
Sold by
Fulford Irene H and Fulford William J
Bought by
Buxton Christopher T and Fulford Megan M
Current Estimated Value
Purchase Details
Closed on
Feb 11, 2011
Sold by
Fulford William J and Fulford Irene H
Bought by
Gloucester City Of
Purchase Details
Closed on
Dec 17, 1993
Sold by
Porper Robert B and Porper Michaelj
Bought by
Fulford William J and Fulford Irene J
Home Financials for this Owner
Home Financials are based on the most recent Mortgage that was taken out on this home.
Original Mortgage
$42,000
Interest Rate
7.03%
Mortgage Type
Purchase Money Mortgage
Create a Home Valuation Report for This Property
The Home Valuation Report is an in-depth analysis detailing your home's value as well as a comparison with similar homes in the area
Purchase History
| Date | Buyer | Sale Price | Title Company |
|---|---|---|---|
| Buxton Christopher T | -- | None Available | |
| Gloucester City Of | $1,747 | -- | |
| Gloucester City Of | $1,747 | -- | |
| Fulford William J | $70,000 | -- |
Source: Public Records
Mortgage History
| Date | Status | Borrower | Loan Amount |
|---|---|---|---|
| Previous Owner | Fulford William J | $42,000 |
Source: Public Records
Tax History Compared to Growth
Tax History
| Year | Tax Paid | Tax Assessment Tax Assessment Total Assessment is a certain percentage of the fair market value that is determined by local assessors to be the total taxable value of land and additions on the property. | Land | Improvement |
|---|---|---|---|---|
| 2025 | $9,985 | $1,027,300 | $244,700 | $782,600 |
| 2024 | $9,962 | $1,023,800 | $233,000 | $790,800 |
| 2023 | $9,591 | $905,700 | $208,000 | $697,700 |
| 2022 | $6,739 | $574,500 | $180,900 | $393,600 |
| 2021 | $2,049 | $164,700 | $164,700 | $0 |
| 2020 | $2,031 | $164,700 | $164,700 | $0 |
| 2019 | $2,090 | $164,700 | $164,700 | $0 |
| 2018 | $2,130 | $164,700 | $164,700 | $0 |
| 2017 | $2,068 | $156,800 | $156,800 | $0 |
| 2016 | $2,227 | $163,600 | $163,600 | $0 |
| 2015 | $2,233 | $163,600 | $163,600 | $0 |
Source: Public Records
Map
Nearby Homes
- 2 Finch Ln
- 78 Grove St
- 98 Maplewood Ave
- 6 Monroe Ct
- 16 Cleveland Place Unit 11
- 40 Sargent St
- 145 Essex St Unit 622
- 196 Washington St
- 672 Washington St
- 33 Maplewood Ave Unit 16
- 10 Oak St Unit 3
- 15 Harvard St
- 4 Mount Vernon St
- 84 Centennial Ave
- 118 Prospect St
- 22 Taylor St Unit 1
- 20 Beacon St Unit 2
- 20 Beacon St Unit 1
- 29 Harrison Ave
- 160 Prospect St Unit 3
- 80 Cherry St
- 80 Cherry St Unit 1
- 82 Cherry St
- 12 Evergreen Rd
- 78 Cherry St
- 12 Spruce Rd
- 84 Cherry St
- 86 Cherry St
- 76 Cherry St
- 15 Evergreen Rd
- 88 Cherry St
- 19 Evergreen Rd
- 8 Spruce Rd
- 6 Spruce Rd
- 13 Thornhill Way Unit B
- 13 Thornhill Way Unit A
- 13 Thornhill Way Unit B
- 13 Thornhill Way Unit A
- 74 Cherry St
- 15 Thornhill Way Unit 2
