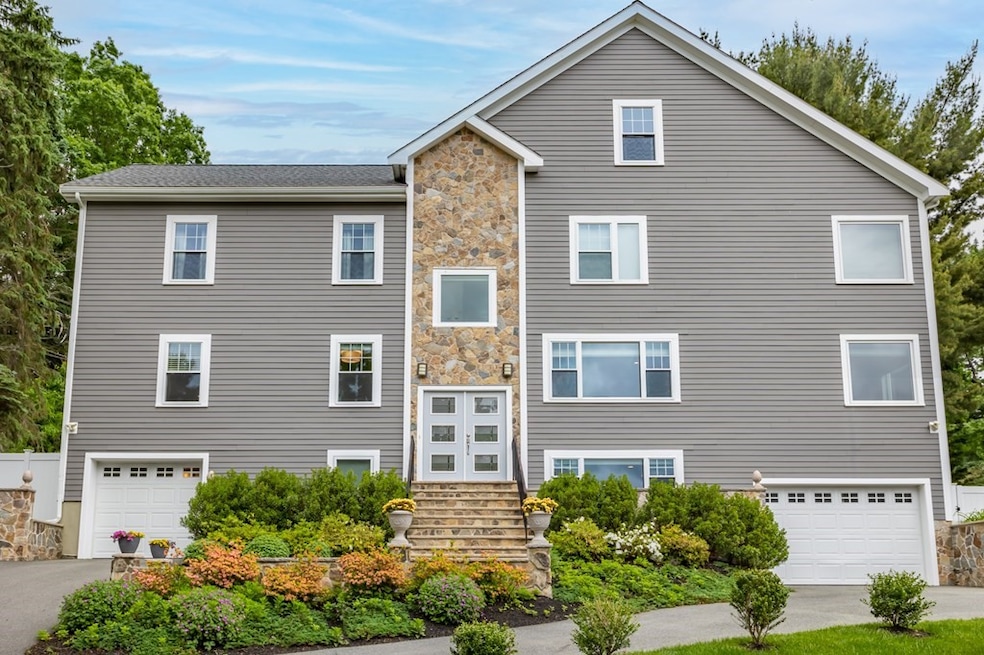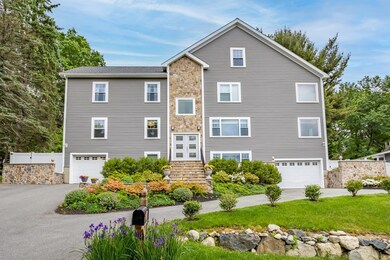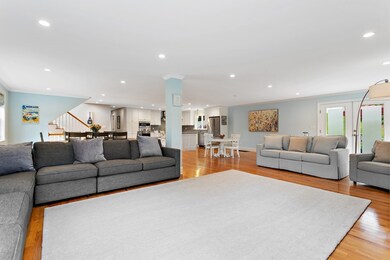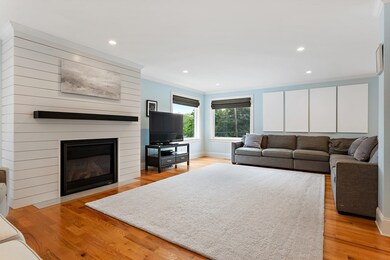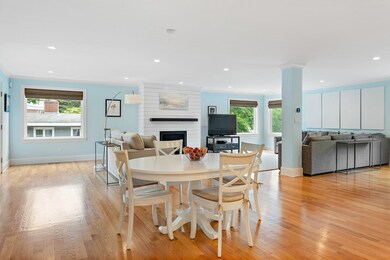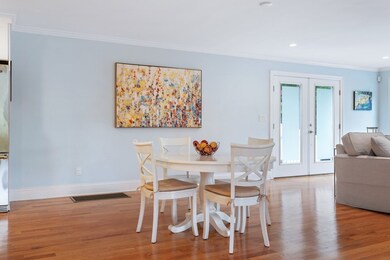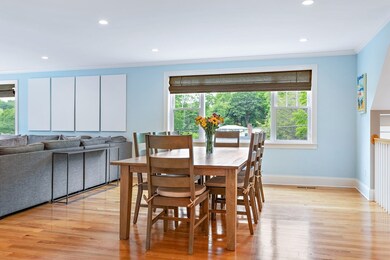
5 Squire Rd Winchester, MA 01890
West Side NeighborhoodHighlights
- Golf Course Community
- Medical Services
- Landscaped Professionally
- Vinson-Owen Elementary School Rated A+
- Open Floorplan
- Deck
About This Home
As of October 2022Prepare to fall in love w/this luxurious 6-bedroom dream home. Modern, open layout, perfect for today’s lifestyle. Comfortably work at home, entertain, & spend time w/family. Picture windows throughout-welcoming sunlight each day. Gourmet kitchen w/beautiful stone countertops, oversized island, & Viking appliances. Family rm features shiplap fireplace & leads to composite deck, while lg den leads you to a beautiful stone patio. Lg master suite features walk-in closet, dbl vanity, & lg tile shower w/bench. 2nd-level boasts 4 generous BR’s w/custom closets, 2 are walk-in. 2nd bath w/dbl vanity & laundry area complete 2nd Flr. Lower level offers full-size windows, 5th bed, & 3/4 bath, perfect for in-law or nanny, along w/rec room/home gym & lg mudroom w/garage access. Beautiful yard w/sprinkler system, flower beds & privacy fencing complete this oasis. Nestled in a pretty, quiet, community in premier school district w/easy access to all Winchester, Lexington, & Burlington have to offer
Last Agent to Sell the Property
Coldwell Banker Realty - Concord Listed on: 09/08/2022

Home Details
Home Type
- Single Family
Est. Annual Taxes
- $18,441
Year Built
- Built in 2016
Lot Details
- 0.41 Acre Lot
- Near Conservation Area
- Stone Wall
- Landscaped Professionally
- Sloped Lot
- Sprinkler System
- Cleared Lot
- Garden
Parking
- 2 Car Attached Garage
- Tuck Under Parking
- Side Facing Garage
- Driveway
- Open Parking
- Off-Street Parking
Home Design
- Contemporary Architecture
- Frame Construction
- Shingle Roof
- Concrete Perimeter Foundation
Interior Spaces
- 4,696 Sq Ft Home
- Open Floorplan
- Crown Molding
- Recessed Lighting
- Decorative Lighting
- Light Fixtures
- Insulated Windows
- Picture Window
- Window Screens
- French Doors
- Sliding Doors
- Insulated Doors
- Mud Room
- Family Room with Fireplace
- Dining Area
- Den
- Game Room
Kitchen
- Oven
- Stove
- Range
- Microwave
- Dishwasher
- Stainless Steel Appliances
- Kitchen Island
- Solid Surface Countertops
Flooring
- Wood
- Wall to Wall Carpet
- Laminate
- Ceramic Tile
Bedrooms and Bathrooms
- 6 Bedrooms
- Primary bedroom located on second floor
- Linen Closet
- Walk-In Closet
- Double Vanity
- Pedestal Sink
- Bathtub with Shower
- Separate Shower
- Linen Closet In Bathroom
Laundry
- Dryer
- Washer
Finished Basement
- Walk-Out Basement
- Basement Fills Entire Space Under The House
- Interior and Exterior Basement Entry
- Garage Access
Outdoor Features
- Deck
- Patio
Utilities
- Forced Air Heating and Cooling System
- 2 Cooling Zones
- 2 Heating Zones
- Heating System Uses Oil
- 200+ Amp Service
- Natural Gas Connected
- Oil Water Heater
- High Speed Internet
Additional Features
- Energy-Efficient Thermostat
- Property is near schools
Listing and Financial Details
- Assessor Parcel Number 901720
Community Details
Amenities
- Medical Services
Recreation
- Golf Course Community
- Park
- Jogging Path
Ownership History
Purchase Details
Home Financials for this Owner
Home Financials are based on the most recent Mortgage that was taken out on this home.Purchase Details
Home Financials for this Owner
Home Financials are based on the most recent Mortgage that was taken out on this home.Purchase Details
Purchase Details
Home Financials for this Owner
Home Financials are based on the most recent Mortgage that was taken out on this home.Purchase Details
Home Financials for this Owner
Home Financials are based on the most recent Mortgage that was taken out on this home.Purchase Details
Home Financials for this Owner
Home Financials are based on the most recent Mortgage that was taken out on this home.Similar Homes in Winchester, MA
Home Values in the Area
Average Home Value in this Area
Purchase History
| Date | Type | Sale Price | Title Company |
|---|---|---|---|
| Not Resolvable | $1,455,000 | -- | |
| Not Resolvable | $1,380,000 | -- | |
| Deed | -- | -- | |
| Not Resolvable | $700,000 | -- | |
| Land Court Massachusetts | $547,500 | -- | |
| Land Court Massachusetts | $340,000 | -- |
Mortgage History
| Date | Status | Loan Amount | Loan Type |
|---|---|---|---|
| Open | $1,025,000 | Purchase Money Mortgage | |
| Closed | $510,000 | Stand Alone Refi Refinance Of Original Loan | |
| Closed | $1,000,000 | Purchase Money Mortgage | |
| Previous Owner | $1,104,000 | Unknown | |
| Previous Owner | $560,000 | Purchase Money Mortgage | |
| Previous Owner | $347,500 | Purchase Money Mortgage | |
| Previous Owner | $300,700 | No Value Available | |
| Previous Owner | $10,000 | No Value Available | |
| Previous Owner | $272,000 | Purchase Money Mortgage | |
| Previous Owner | $165,000 | No Value Available | |
| Previous Owner | $187,450 | No Value Available | |
| Closed | $34,000 | No Value Available |
Property History
| Date | Event | Price | Change | Sq Ft Price |
|---|---|---|---|---|
| 10/24/2022 10/24/22 | Sold | $1,805,000 | -3.7% | $384 / Sq Ft |
| 09/09/2022 09/09/22 | Pending | -- | -- | -- |
| 09/09/2022 09/09/22 | For Sale | $1,875,000 | +28.9% | $399 / Sq Ft |
| 06/07/2019 06/07/19 | Sold | $1,455,000 | -1.4% | $310 / Sq Ft |
| 04/19/2019 04/19/19 | Pending | -- | -- | -- |
| 04/12/2019 04/12/19 | For Sale | $1,475,000 | 0.0% | $314 / Sq Ft |
| 04/05/2019 04/05/19 | Pending | -- | -- | -- |
| 03/27/2019 03/27/19 | For Sale | $1,475,000 | +6.9% | $314 / Sq Ft |
| 08/11/2017 08/11/17 | Sold | $1,380,000 | -6.8% | $327 / Sq Ft |
| 07/11/2017 07/11/17 | Pending | -- | -- | -- |
| 06/21/2017 06/21/17 | Price Changed | $1,479,900 | -1.3% | $351 / Sq Ft |
| 06/02/2017 06/02/17 | Price Changed | $1,499,000 | -0.1% | $356 / Sq Ft |
| 05/18/2017 05/18/17 | Price Changed | $1,499,900 | -3.2% | $356 / Sq Ft |
| 04/28/2017 04/28/17 | Price Changed | $1,549,900 | -3.1% | $368 / Sq Ft |
| 04/16/2017 04/16/17 | For Sale | $1,599,900 | +15.9% | $380 / Sq Ft |
| 04/12/2017 04/12/17 | Off Market | $1,380,000 | -- | -- |
| 12/12/2016 12/12/16 | For Sale | $1,599,900 | +128.6% | $380 / Sq Ft |
| 12/22/2015 12/22/15 | Sold | $700,000 | -6.5% | $359 / Sq Ft |
| 11/13/2015 11/13/15 | Pending | -- | -- | -- |
| 10/13/2015 10/13/15 | Price Changed | $749,000 | -1.3% | $384 / Sq Ft |
| 10/04/2015 10/04/15 | Price Changed | $759,000 | -1.3% | $389 / Sq Ft |
| 09/08/2015 09/08/15 | Price Changed | $769,000 | -1.3% | $394 / Sq Ft |
| 08/30/2015 08/30/15 | For Sale | $779,000 | +11.3% | $399 / Sq Ft |
| 08/29/2015 08/29/15 | Off Market | $700,000 | -- | -- |
| 07/20/2015 07/20/15 | Price Changed | $779,000 | -8.2% | $399 / Sq Ft |
| 07/15/2015 07/15/15 | For Sale | $849,000 | 0.0% | $435 / Sq Ft |
| 09/09/2013 09/09/13 | Rented | $3,000 | 0.0% | -- |
| 09/09/2013 09/09/13 | For Rent | $3,000 | -- | -- |
Tax History Compared to Growth
Tax History
| Year | Tax Paid | Tax Assessment Tax Assessment Total Assessment is a certain percentage of the fair market value that is determined by local assessors to be the total taxable value of land and additions on the property. | Land | Improvement |
|---|---|---|---|---|
| 2025 | $202 | $1,818,800 | $770,800 | $1,048,000 |
| 2024 | $19,531 | $1,723,800 | $732,200 | $991,600 |
| 2023 | $19,445 | $1,647,900 | $635,900 | $1,012,000 |
| 2022 | $18,441 | $1,474,100 | $578,100 | $896,000 |
| 2021 | $17,924 | $1,397,000 | $501,000 | $896,000 |
| 2020 | $18,723 | $1,511,100 | $491,400 | $1,019,700 |
| 2019 | $17,467 | $1,442,400 | $443,200 | $999,200 |
| 2018 | $15,793 | $1,295,600 | $422,000 | $873,600 |
| 2017 | $11,880 | $967,400 | $422,000 | $545,400 |
| 2016 | $7,549 | $646,300 | $414,300 | $232,000 |
| 2015 | $7,299 | $601,200 | $385,400 | $215,800 |
| 2014 | $7,328 | $578,800 | $375,800 | $203,000 |
Agents Affiliated with this Home
-

Seller's Agent in 2022
Laura Baliestiero
Coldwell Banker Realty - Concord
(508) 864-6011
1 in this area
447 Total Sales
-

Buyer's Agent in 2022
Ning Sun
United Real Estate, LLC
(781) 386-7257
2 in this area
250 Total Sales
-

Seller's Agent in 2019
Dan Gorfinkle
eXp Realty
(617) 820-8085
60 Total Sales
-

Buyer's Agent in 2019
Diana Jarvis
Coldwell Banker Realty - Concord
(781) 929-9162
5 Total Sales
-
M
Seller's Agent in 2017
Maryellen Dischino
Coldwell Banker Realty - Waltham
(781) 760-4275
1 in this area
3 Total Sales
-
S
Seller's Agent in 2015
Sohrab Khan
MIG
(617) 678-6843
31 Total Sales
Map
Source: MLS Property Information Network (MLS PIN)
MLS Number: 73034633
APN: WINC-000028-000217
