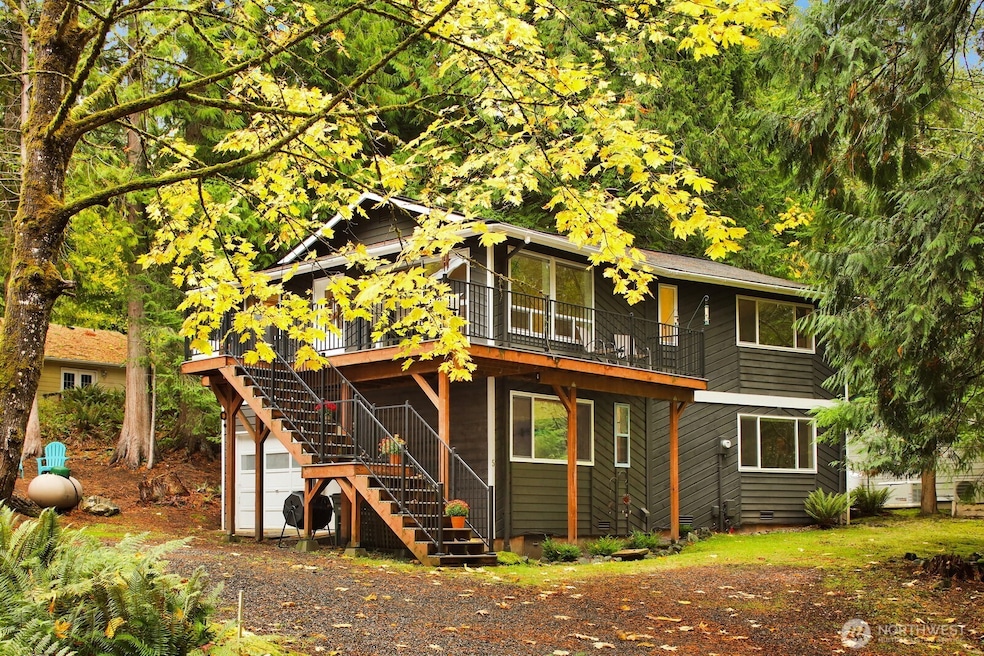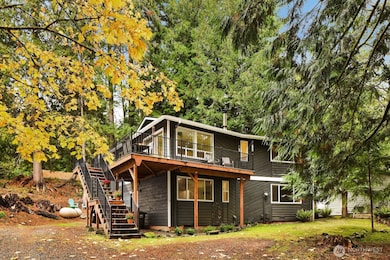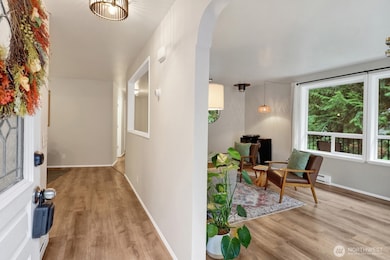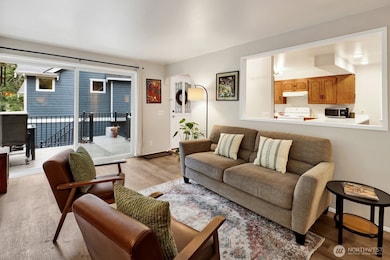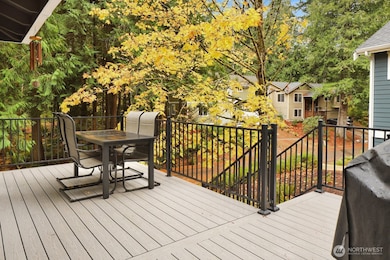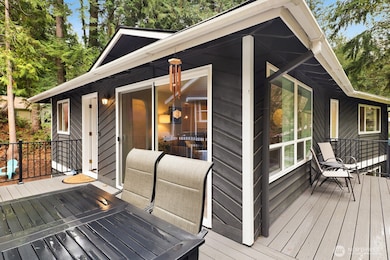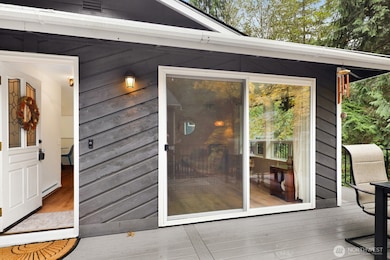5 Stable Ln Bellingham, WA 98229
Estimated payment $3,247/month
Highlights
- Golf Course Community
- Community Boat Launch
- Clubhouse
- Kulshan Middle School Rated A-
- Two Primary Bedrooms
- Deck
About This Home
Just off of Sudden Valley Drive in Gate 13, welcome home to a neatly updated two-story home on a quiet street, with a level driveway and large wraparound deck. Living area features multiple large windows to let in all the light. Main level includes kitchen and living room, two bedrooms, and full bathroom. Downstairs includes family room, office/workout space, laundry, bedroom + ensuite bath and walk-in closet. Roof and deck are both just 3 years old, and main floor bathroom has been recently updated. Small garden area outside. Easy access to Strawberry Falls Trail and Stimpson Family Nature Preserve, plus SV amenities - sport courts, beaches, marina, golf course, and more!
Source: Northwest Multiple Listing Service (NWMLS)
MLS#: 2449581
Home Details
Home Type
- Single Family
Est. Annual Taxes
- $3,890
Year Built
- Built in 1989
Lot Details
- 7,599 Sq Ft Lot
- Lot Dimensions are 70x93x70x99
- Southwest Facing Home
- Brush Vegetation
- Garden
- Property is in very good condition
HOA Fees
- $156 Monthly HOA Fees
Parking
- 1 Car Attached Garage
- Driveway
Home Design
- Poured Concrete
- Composition Roof
- Wood Siding
Interior Spaces
- 1,808 Sq Ft Home
- 2-Story Property
- Territorial Views
- Laundry Room
Kitchen
- Stove
- Dishwasher
- Disposal
Flooring
- Carpet
- Laminate
Bedrooms and Bathrooms
- Double Master Bedroom
- Walk-In Closet
- Bathroom on Main Level
Outdoor Features
- Deck
Schools
- Geneva Elementary School
- Kulshan Mid Middle School
- Bellingham High School
Utilities
- Baseboard Heating
- Propane
- Water Heater
- High Speed Internet
- Cable TV Available
Listing and Financial Details
- Down Payment Assistance Available
- Visit Down Payment Resource Website
- Tax Lot 59
- Assessor Parcel Number 3704062552420000
Community Details
Overview
- Association fees include common area maintenance, road maintenance, snow removal
- Svca Association
- Secondary HOA Phone (360) 734-6430
- Sudden Valley Subdivision
- The community has rules related to covenants, conditions, and restrictions
Amenities
- Clubhouse
Recreation
- Community Boat Launch
- Golf Course Community
- Community Playground
- Park
- Trails
Map
Home Values in the Area
Average Home Value in this Area
Tax History
| Year | Tax Paid | Tax Assessment Tax Assessment Total Assessment is a certain percentage of the fair market value that is determined by local assessors to be the total taxable value of land and additions on the property. | Land | Improvement |
|---|---|---|---|---|
| 2024 | $3,672 | $415,194 | $134,920 | $280,274 |
| 2023 | $3,672 | $417,730 | $135,744 | $281,986 |
| 2022 | $2,891 | $360,122 | $117,024 | $243,098 |
| 2021 | $2,777 | $260,958 | $84,800 | $176,158 |
| 2020 | $2,739 | $246,187 | $80,000 | $166,187 |
| 2019 | $2,493 | $241,995 | $69,044 | $172,951 |
| 2018 | $2,501 | $227,214 | $64,800 | $162,414 |
| 2017 | $2,110 | $194,165 | $55,350 | $138,815 |
| 2016 | $1,892 | $170,796 | $48,600 | $122,196 |
| 2015 | $1,894 | $160,375 | $46,323 | $114,052 |
| 2014 | -- | $155,795 | $45,000 | $110,795 |
| 2013 | -- | $153,447 | $42,600 | $110,847 |
Property History
| Date | Event | Price | List to Sale | Price per Sq Ft | Prior Sale |
|---|---|---|---|---|---|
| 11/10/2025 11/10/25 | Pending | -- | -- | -- | |
| 10/30/2025 10/30/25 | For Sale | $524,900 | +16.9% | $290 / Sq Ft | |
| 09/19/2022 09/19/22 | Sold | $449,000 | 0.0% | $248 / Sq Ft | View Prior Sale |
| 08/23/2022 08/23/22 | Pending | -- | -- | -- | |
| 07/14/2022 07/14/22 | For Sale | $449,000 | 0.0% | $248 / Sq Ft | |
| 07/02/2022 07/02/22 | Pending | -- | -- | -- | |
| 06/30/2022 06/30/22 | For Sale | $449,000 | -- | $248 / Sq Ft |
Purchase History
| Date | Type | Sale Price | Title Company |
|---|---|---|---|
| Warranty Deed | -- | Chicago Title |
Mortgage History
| Date | Status | Loan Amount | Loan Type |
|---|---|---|---|
| Open | $414,000 | New Conventional |
Source: Northwest Multiple Listing Service (NWMLS)
MLS Number: 2449581
APN: 370406-255242-0000
- 14 Black Bear Ct Unit A
- 137 Sudden Valley Dr
- 34 Green Hill Rd
- 39 Stable Ln
- 275 Sudden Valley Dr
- 20 Hillside Place
- 11 Granite Cir
- 81 Cascade Ln
- 209 Harbor View Dr
- 40 Morning Glory Dr
- 203 Sudden Valley Dr
- 3 Huckleberry Ct Unit B
- 76B Sudden Valley Dr
- 196 Sudden Valley Dr
- 8 Huckleberry Ct
- 7 Deer Run Ln
- 13 Westbrook Ct
- 8 Morning Glory Dr
- 30 Little Strawberry Ln
- 2 Creekside Ln
