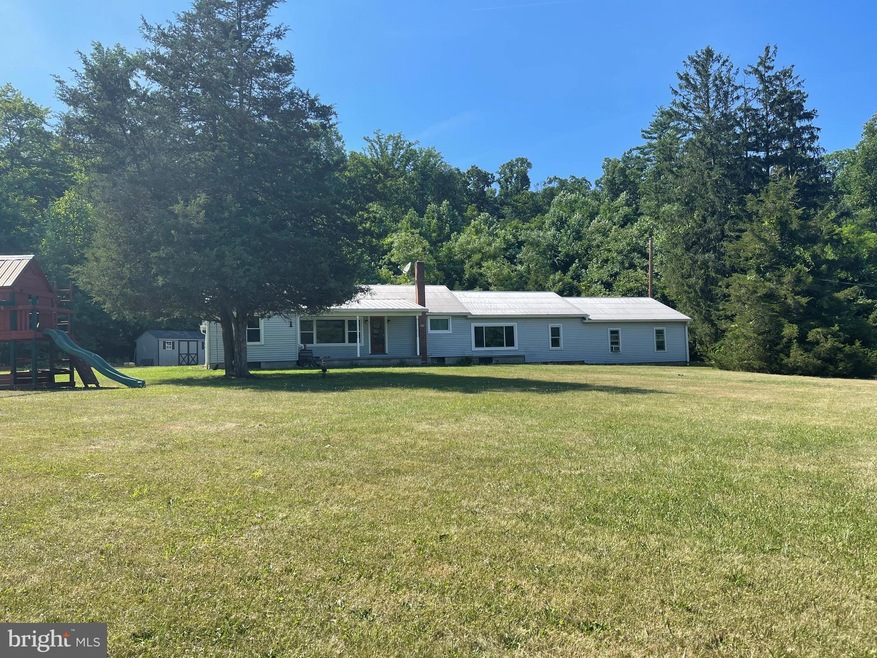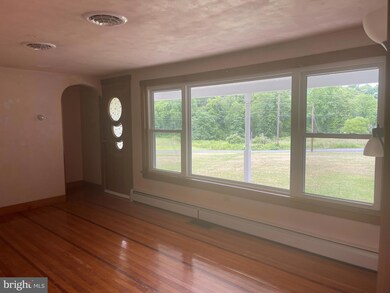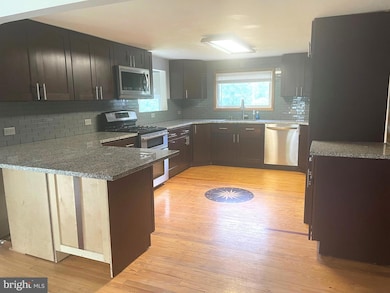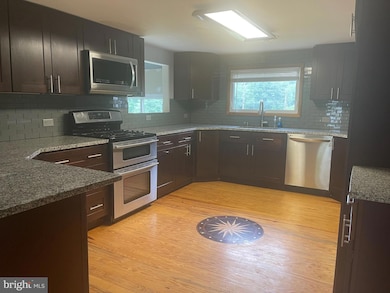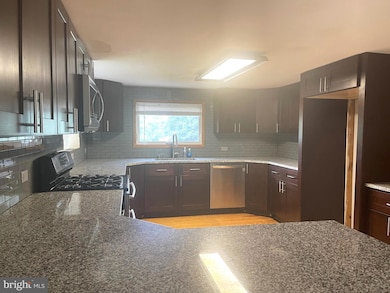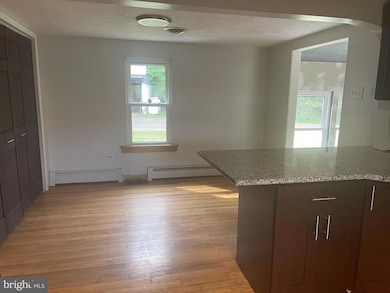
5 State Route 235 Unit SR17 Liverpool, PA 17045
Highlights
- Parking available for a boat
- Fishing Allowed
- Pond View
- Greenwood Elementary School Rated A-
- Second Garage
- Pond
About This Home
As of October 2024Ranch style living with 3 bedrooms, 2 full baths, modern kitchen with appliances, spacious/flowing floor plan with 2 rooms you can finish and make your very own while choosing wall/floor colors and materials. Attached and Detached Garages plus storage shed from home purchase doodies. Bring the Fishing Boat and poles for enjoyment in private pond on premises and woodlot. Clean and Green Assessed. Additional 10 acres behind house for sale or lease. Make THIS your new address.
Last Agent to Sell the Property
Jack Gaughen Network Services Hower & Associates License #RS176430L Listed on: 07/21/2024
Home Details
Home Type
- Single Family
Est. Annual Taxes
- $3,572
Year Built
- Built in 1955
Lot Details
- 11.38 Acre Lot
- Hunting Land
- South Facing Home
- Corner Lot
- Level Lot
- Partially Wooded Lot
- Front Yard
- 10 Acres wooded lot available to purchase or lease.
- Property is in good condition
Parking
- 5 Garage Spaces | 2 Direct Access and 3 Detached
- 15 Driveway Spaces
- Second Garage
- Gravel Driveway
- Off-Street Parking
- Off-Site Parking
- Parking available for a boat
Home Design
- Rambler Architecture
- Block Foundation
- Metal Roof
- Vinyl Siding
- Stick Built Home
Interior Spaces
- 1,872 Sq Ft Home
- Property has 1 Level
- Traditional Floor Plan
- Bar
- Replacement Windows
- Family Room
- Living Room
- Dining Room
- Pond Views
- Attic
Kitchen
- Breakfast Room
- Eat-In Kitchen
- Gas Oven or Range
- Built-In Microwave
- Dishwasher
Flooring
- Solid Hardwood
- Carpet
- Concrete
- Vinyl
Bedrooms and Bathrooms
- 3 Main Level Bedrooms
- En-Suite Primary Bedroom
- En-Suite Bathroom
- 2 Full Bathrooms
- Walk-in Shower
Basement
- Partial Basement
- Walk-Up Access
- Exterior Basement Entry
- Laundry in Basement
Outdoor Features
- Pond
- Shed
- Playground
- Play Equipment
- Porch
Schools
- Greenwood Elementary School
- Greenwood Middle/High School
Utilities
- Central Air
- Heat Pump System
- 200+ Amp Service
- Propane
- Spring water is a source of water for the property
- Electric Water Heater
- Public Septic
- Private Sewer
Listing and Financial Details
- Assessor Parcel Number 130,011.00-005.00 & 130,010.00
Community Details
Overview
- No Home Owners Association
Recreation
- Fishing Allowed
Ownership History
Purchase Details
Home Financials for this Owner
Home Financials are based on the most recent Mortgage that was taken out on this home.Purchase Details
Home Financials for this Owner
Home Financials are based on the most recent Mortgage that was taken out on this home.Similar Homes in Liverpool, PA
Home Values in the Area
Average Home Value in this Area
Purchase History
| Date | Type | Sale Price | Title Company |
|---|---|---|---|
| Special Warranty Deed | $350,000 | None Listed On Document | |
| Interfamily Deed Transfer | -- | Boston National Ttl Agcy Llc |
Mortgage History
| Date | Status | Loan Amount | Loan Type |
|---|---|---|---|
| Open | $332,500 | New Conventional | |
| Previous Owner | $180,000 | New Conventional | |
| Previous Owner | $191,600 | New Conventional | |
| Previous Owner | $40,000 | Future Advance Clause Open End Mortgage | |
| Previous Owner | $153,000 | New Conventional | |
| Previous Owner | $12,433 | Future Advance Clause Open End Mortgage | |
| Previous Owner | $4,112 | Future Advance Clause Open End Mortgage | |
| Previous Owner | $20,112 | Future Advance Clause Open End Mortgage |
Property History
| Date | Event | Price | Change | Sq Ft Price |
|---|---|---|---|---|
| 10/11/2024 10/11/24 | Sold | $350,000 | -6.7% | $187 / Sq Ft |
| 09/19/2024 09/19/24 | Pending | -- | -- | -- |
| 07/21/2024 07/21/24 | For Sale | $375,000 | -- | $200 / Sq Ft |
Tax History Compared to Growth
Tax History
| Year | Tax Paid | Tax Assessment Tax Assessment Total Assessment is a certain percentage of the fair market value that is determined by local assessors to be the total taxable value of land and additions on the property. | Land | Improvement |
|---|---|---|---|---|
| 2025 | $3,409 | $227,800 | $94,900 | $132,900 |
| 2024 | $3,303 | $212,600 | $79,700 | $132,900 |
| 2023 | $3,253 | $212,600 | $79,700 | $132,900 |
| 2022 | $3,228 | $212,600 | $79,700 | $132,900 |
| 2021 | $3,190 | $212,600 | $79,700 | $132,900 |
| 2020 | $2,937 | $212,600 | $79,700 | $132,900 |
| 2019 | $2,916 | $212,600 | $79,700 | $132,900 |
| 2018 | $2,916 | $212,600 | $79,700 | $132,900 |
| 2017 | $2,916 | $212,600 | $79,700 | $132,900 |
| 2016 | -- | $212,600 | $79,700 | $132,900 |
| 2015 | -- | $212,600 | $79,700 | $132,900 |
| 2014 | $2,342 | $212,600 | $79,700 | $132,900 |
Agents Affiliated with this Home
-
Audrey Conrad

Seller's Agent in 2024
Audrey Conrad
Jack Gaughen Network Services Hower & Associates
(717) 694-3119
118 Total Sales
-
Taryn Meck

Buyer's Agent in 2024
Taryn Meck
Keller Williams of Central PA
(717) 712-8509
109 Total Sales
Map
Source: Bright MLS
MLS Number: PAPY2004378
APN: 130-011.00-005.000
- 0 Aucker St
- 106 N Market St
- 718 N Front St
- 404 S Market St
- 699 S Front St
- 120 Kline Hollow Rd
- 0 S Front Street Extended
- 80 Kline Hollow Rd
- 600 Susquehanna Trail
- 592 Klinger Hollow Rd
- 0 Route 00015 Unit PAPY2007428
- 2280 Fairground Rd
- 31 Hunters Valley Rd
- 1063 Owl Hollow Rd
- 8 Railway Ave
- 26 Midland Dr
- 735 Church St
- 111 North St
- 562 Race St
- 431 Berrysburg Rd
