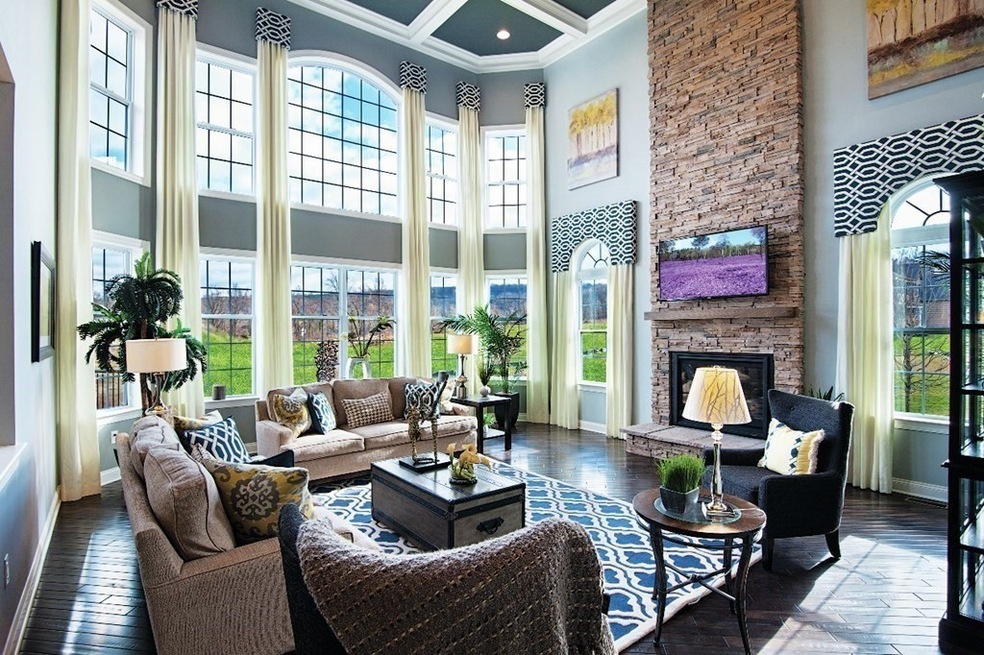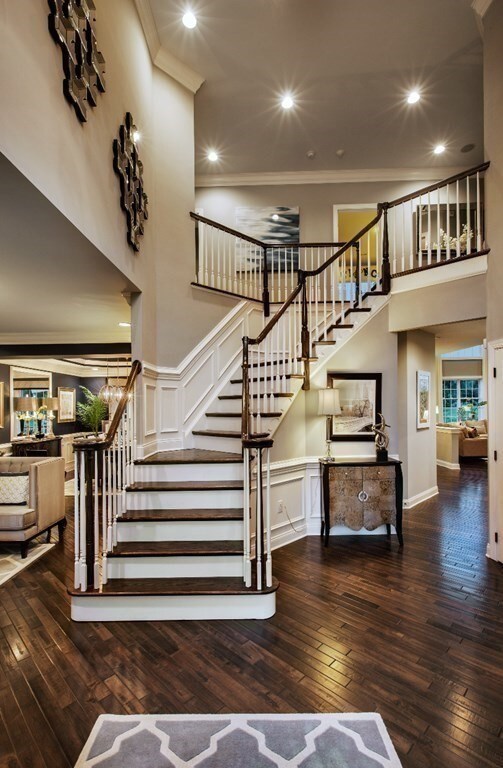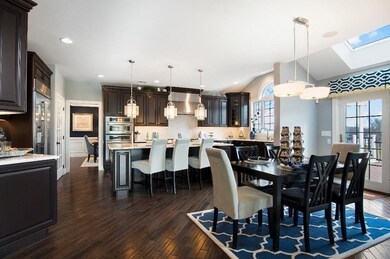
5 Stillwater Rd Unit Lot 40 Canton, MA 02021
Estimated Value: $1,898,000 - $2,050,904
Highlights
- Golf Course Community
- Medical Services
- Open Floorplan
- Canton High School Rated A
- New Construction
- Colonial Architecture
About This Home
As of July 2022Build your dream home at Canton Reserve! The Olmsted design offers 3 different elevation choices. Situated on a South facing homesite with a 2 car front entry garage and back yard with wooded views. Welcoming two-story foyer complemented with turned staircase upon entering. The Kitchen features a large island with ample seating, a walk-in pantry, desk, and an adjoining casual dining area. The living room is adjacent to the dining room for convenient entertaining. The sunlit two-story great room boasts an array of windows and a gas fireplace. This home includes a rear staircase offering private access to the second floor. The primary bedroom suite features a sitting area; a large walk-in closet; and a primary bath with a cathedral ceiling, a Roman tub, dual vanities, a separate shower, and a private toilet area. Other highlights include spacious laundry, private office, additional flex room, and powder room. Choose your own interior features with our professional design consultant.
Home Details
Home Type
- Single Family
Est. Annual Taxes
- $15,469
Year Built
- Built in 2022 | New Construction
Lot Details
- 0.73 Acre Lot
- Property fronts an easement
- Near Conservation Area
- Wooded Lot
HOA Fees
- $130 Monthly HOA Fees
Parking
- 2 Car Attached Garage
- Off-Street Parking
Home Design
- Home to be built
- Colonial Architecture
- Shingle Roof
- Concrete Perimeter Foundation
Interior Spaces
- 3,605 Sq Ft Home
- Open Floorplan
- Chair Railings
- Crown Molding
- Vaulted Ceiling
- Recessed Lighting
- 1 Fireplace
- Insulated Windows
- Picture Window
- Insulated Doors
- Library
- Home Security System
- Laundry on main level
Kitchen
- Stainless Steel Appliances
- Kitchen Island
- Solid Surface Countertops
Flooring
- Wood
- Tile
Bedrooms and Bathrooms
- 4 Bedrooms
- Primary bedroom located on second floor
- Walk-In Closet
Basement
- Walk-Out Basement
- Basement Fills Entire Space Under The House
Eco-Friendly Details
- Energy-Efficient Thermostat
Outdoor Features
- Deck
- Porch
Location
- Property is near public transit
- Property is near schools
Schools
- Hansen Elementary School
- Galvin Middle School
- Canton High School
Utilities
- Forced Air Heating and Cooling System
- 3 Cooling Zones
- 3 Heating Zones
- Heating System Uses Natural Gas
- 200+ Amp Service
- Gas Water Heater
Listing and Financial Details
- Home warranty included in the sale of the property
- Tax Lot 40
- Assessor Parcel Number Lot 40,5072517
Community Details
Overview
- Canton Reserve By Toll Brothers Subdivision
Amenities
- Medical Services
Recreation
- Golf Course Community
- Park
- Jogging Path
Similar Homes in Canton, MA
Home Values in the Area
Average Home Value in this Area
Mortgage History
| Date | Status | Borrower | Loan Amount |
|---|---|---|---|
| Closed | Batchelder Eric | $1,480,000 |
Property History
| Date | Event | Price | Change | Sq Ft Price |
|---|---|---|---|---|
| 07/07/2022 07/07/22 | Sold | $1,852,985 | +34.8% | $514 / Sq Ft |
| 02/15/2021 02/15/21 | Pending | -- | -- | -- |
| 02/13/2021 02/13/21 | For Sale | $1,374,495 | 0.0% | $381 / Sq Ft |
| 01/30/2021 01/30/21 | Pending | -- | -- | -- |
| 01/19/2021 01/19/21 | Price Changed | $1,374,495 | +1.1% | $381 / Sq Ft |
| 01/02/2021 01/02/21 | For Sale | $1,359,495 | -- | $377 / Sq Ft |
Tax History Compared to Growth
Tax History
| Year | Tax Paid | Tax Assessment Tax Assessment Total Assessment is a certain percentage of the fair market value that is determined by local assessors to be the total taxable value of land and additions on the property. | Land | Improvement |
|---|---|---|---|---|
| 2025 | $15,469 | $1,564,100 | $340,600 | $1,223,500 |
| 2024 | $14,826 | $1,487,100 | $297,800 | $1,189,300 |
| 2023 | $13,842 | $1,309,600 | $327,500 | $982,100 |
| 2022 | $3,540 | $311,900 | $311,900 | $0 |
| 2021 | $630 | $51,600 | $51,600 | $0 |
| 2020 | $600 | $49,100 | $49,100 | $0 |
Agents Affiliated with this Home
-
Deborah Natarelli
D
Seller's Agent in 2022
Deborah Natarelli
RE/MAX
(508) 366-1440
20 in this area
20 Total Sales
-
Shannon Chapman

Seller Co-Listing Agent in 2022
Shannon Chapman
Toll Brothers Real Estate
(860) 754-4601
25 in this area
65 Total Sales
-
The Kouri Team

Buyer's Agent in 2022
The Kouri Team
Keller Williams Realty Boston South West
(781) 964-1559
4 in this area
190 Total Sales
Map
Source: MLS Property Information Network (MLS PIN)
MLS Number: 72770517
APN: 101 0 110 0
- 106 Indian Ln
- 116 Indian Ln
- 30 Manitou Rd
- 888 Turnpike St
- 498 York St
- Lot 291R York St
- 307 York St
- 100 York Brook Rd
- Lot 2 Pondview Ln
- Lot 1 Pondview Ln
- 264 York St
- 0 Washington St Unit 71897113
- 0 Washington St Unit 73233511
- 0 Washington St Unit 72888098
- 25 Kelly Way Unit 25
- 545 Page St Unit 301
- 18 Darling Way
- 135 York St
- 19 Camelot Ct
- 5 Union Ln
- 5 Stillwater Rd
- 5 Stillwater Rd Unit Lot 40
- 15 Stillwater Rd Unit Lot 35
- 15 Stillwater Rd Unit Lot 39
- 30 Stillwater Rd Unit Lot 3
- 65 Indian Ln
- 40 Stillwater Rd Unit Lot 4
- 25 Stillwater Rd Unit Lot 38
- 50 Stillwater Rd Unit Lot 5
- 59 Indian Ln
- 35 Stillwater Rd Unit 2193381-10528
- 35 Stillwater Rd
- 35 Stillwater Rd Unit Lot 37
- 57A Indian Ln
- 57 Indian Ln
- 60 Stillwater Rd Unit Lot 6
- 20 Stillwater Rd Unit Lot 0002
- 45 Stillwater Rd Unit 2293221-10528
- 45 Stillwater Rd
- 45 Stillwater Rd Unit Lot 36





