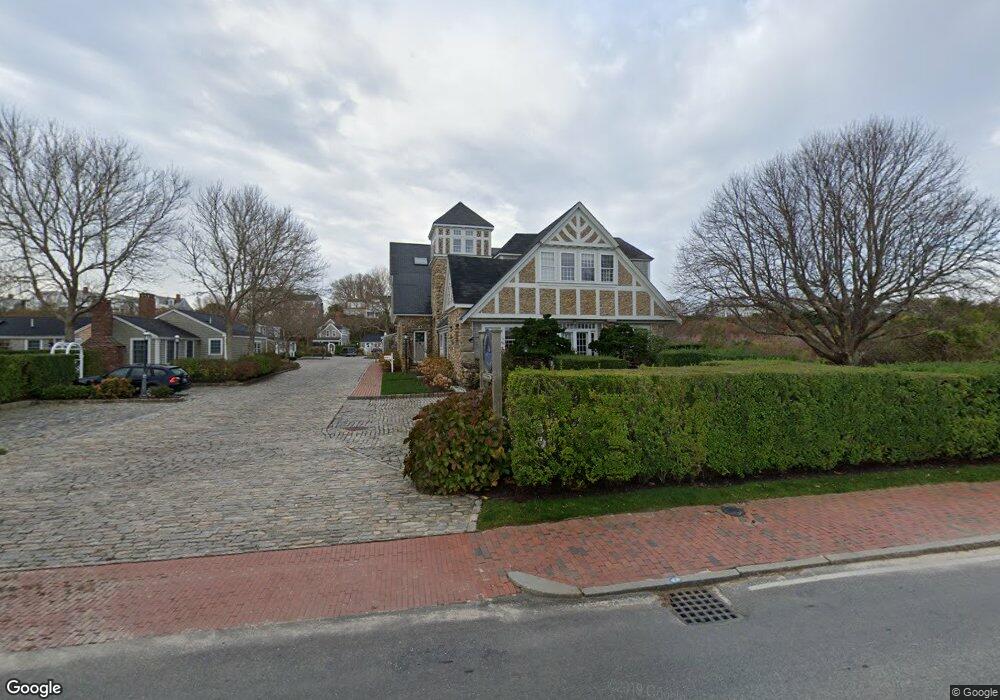5 Stone Barn Way Unit D Nantucket, MA 02554
Estimated Value: $3,454,056 - $4,086,000
2
Beds
3
Baths
2,041
Sq Ft
$1,868/Sq Ft
Est. Value
About This Home
This home is located at 5 Stone Barn Way Unit D, Nantucket, MA 02554 and is currently estimated at $3,812,514, approximately $1,867 per square foot. 5 Stone Barn Way Unit D is a home located in Nantucket County with nearby schools including Nantucket Elementary School, Cyrus Peirce Middle School, and Nantucket High School.
Ownership History
Date
Name
Owned For
Owner Type
Purchase Details
Closed on
Jul 28, 2025
Sold by
Stobie Daniel and Dorsett Charles
Bought by
Kaplan Robert and Kaplan Nancy
Current Estimated Value
Purchase Details
Closed on
Oct 4, 2007
Sold by
Reitermann Michael
Bought by
Huntt Tr Richard and Lafrance Lisa
Purchase Details
Closed on
Feb 17, 2006
Sold by
Donovan William J
Bought by
Reitermann Michael
Home Financials for this Owner
Home Financials are based on the most recent Mortgage that was taken out on this home.
Original Mortgage
$1,200,000
Interest Rate
6.23%
Mortgage Type
Purchase Money Mortgage
Create a Home Valuation Report for This Property
The Home Valuation Report is an in-depth analysis detailing your home's value as well as a comparison with similar homes in the area
Home Values in the Area
Average Home Value in this Area
Purchase History
| Date | Buyer | Sale Price | Title Company |
|---|---|---|---|
| Kaplan Robert | $3,750,000 | -- | |
| Huntt Tr Richard | $2,310,000 | -- | |
| Huntt Tr Richard | $2,310,000 | -- | |
| Reitermann Michael | $1,500,000 | -- | |
| Reitermann Michael | $1,500,000 | -- |
Source: Public Records
Mortgage History
| Date | Status | Borrower | Loan Amount |
|---|---|---|---|
| Previous Owner | Reitermann Michael | $1,200,000 |
Source: Public Records
Tax History Compared to Growth
Tax History
| Year | Tax Paid | Tax Assessment Tax Assessment Total Assessment is a certain percentage of the fair market value that is determined by local assessors to be the total taxable value of land and additions on the property. | Land | Improvement |
|---|---|---|---|---|
| 2025 | $9,079 | $2,768,100 | $0 | $2,768,100 |
| 2024 | $8,555 | $2,733,100 | $0 | $2,733,100 |
| 2023 | $6,928 | $2,158,400 | $0 | $2,158,400 |
| 2022 | $6,827 | $1,825,300 | $0 | $1,825,300 |
| 2021 | $6,626 | $1,825,300 | $0 | $1,825,300 |
| 2020 | $6,297 | $1,825,300 | $0 | $1,825,300 |
| 2019 | $6,133 | $1,825,300 | $0 | $1,825,300 |
| 2018 | $5,638 | $1,597,100 | $0 | $1,597,100 |
| 2017 | $5,414 | $1,597,100 | $0 | $1,597,100 |
| 2016 | $5,366 | $1,597,100 | $0 | $1,597,100 |
| 2015 | $5,413 | $1,499,400 | $0 | $1,499,400 |
| 2014 | $5,638 | $1,499,400 | $0 | $1,499,400 |
Source: Public Records
Map
Nearby Homes
- 5 Stone Barn Way Unit C
- 5 Stone Barn Way Unit B
- 55 Easton St
- 5 Stone Barn Way Unit E
- 5 Stone Barn Way Unit A
- 5 Stone Barn Way Unit 12
- 5 Stone Barn Way Unit A&B
- 5 E Stone Barn Way
- 5 E Stone Barn Way Unit 14
- 5 C Stone Barn Way Unit 12
- 5d Stone Barn Way Unit 13
- 5d Stone Barn Way
- 9 Stone Barn Way
- 11 Stone Barn Way
- 6 Stone Barn Way Unit A
- 6 Stone Barn Way Unit B
- 6 Stone Barn Way
- 4 Stone Barn Way
- 8 Stone Barn Way
- 14 Stone Barn Way
