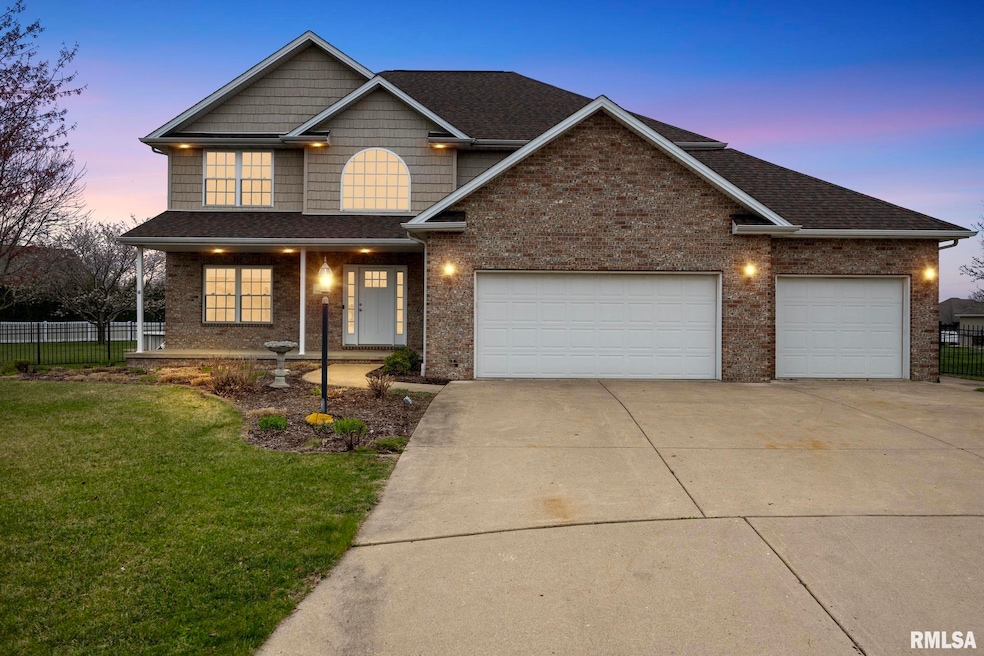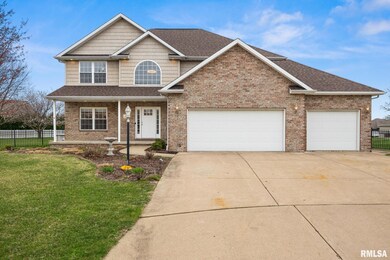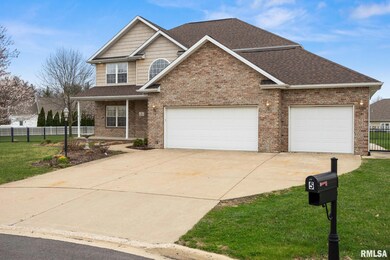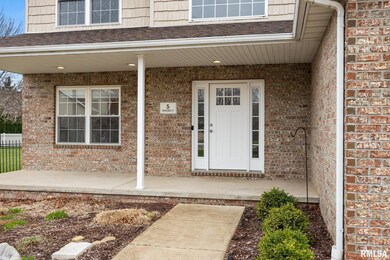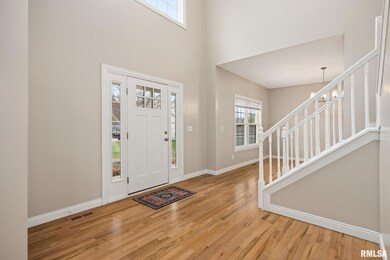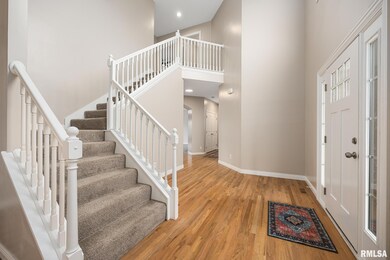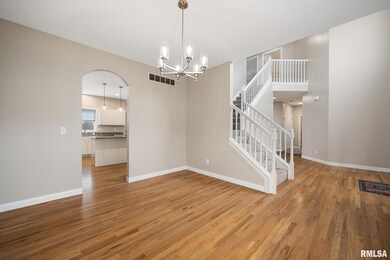
$379,900
- 4 Beds
- 3 Baths
- 2,636 Sq Ft
- 119 Nicholas Dr
- Groveland, IL
Covered front porch welcomes you to this updated 4BR, 3BA ranch on 1+ acre at the end of a cul-de-sac in Morton School District. The foyer with pillars opens to a vaulted great room with an open floor plan. The updated kitchen boasts gray cabinets, tile backsplash, Quartz countertops, an island, stainless steel appliances, and a walk-in pantry. Main floor laundry includes W/D. The great room
Alex Smith Keller Williams Premier Realty
