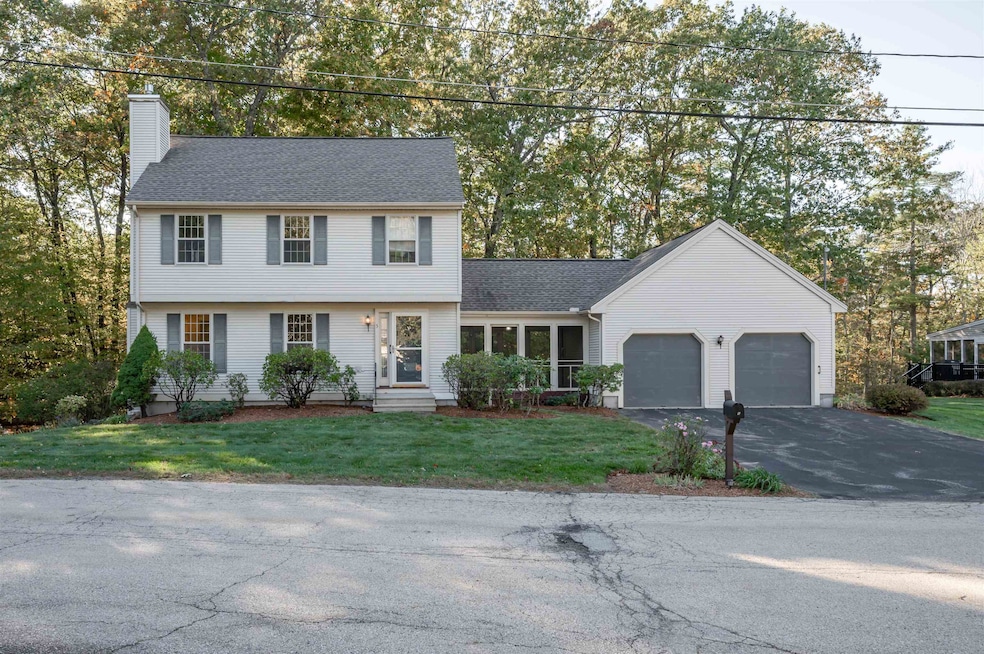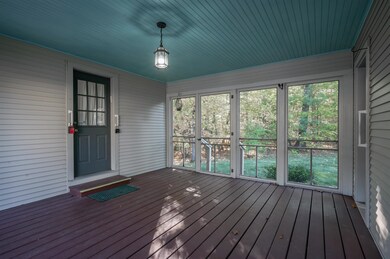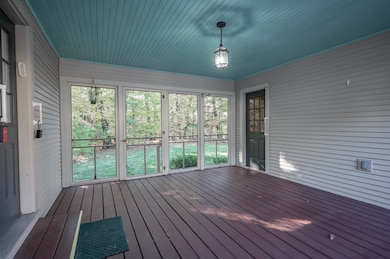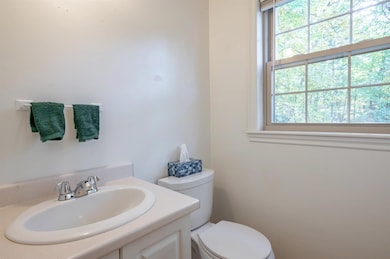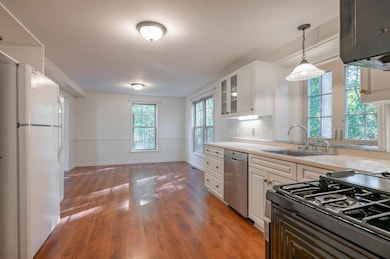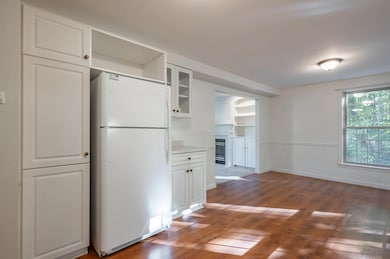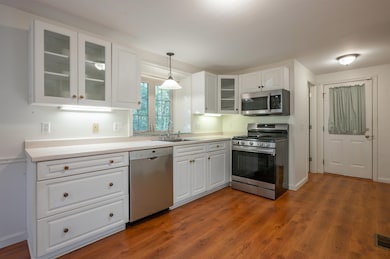5 Stratham Green Unit U426 Nashua, NH 03063
Northwest Nashua NeighborhoodEstimated payment $2,985/month
Highlights
- Garrison Architecture
- Fireplace
- Home Security System
- Community Basketball Court
- 2 Car Attached Garage
- Laundry Room
About This Home
Lovely 2 bedroom, 2 1/2 bath detached condo in the desirable Aeries section of Kessler Farms. Kitchen and dining areas feature LVP flooring; living room and bedrooms are carpeted. Cozy living room with gas fireplace and built-in cabinetry. Convenient second-floor laundry. Primary bedroom offers a full bath and walk-in closet. Large windows throughout provide ample natural light. Property backs up to private wooded area. Unfinished walkout basement offers great storage or future expansion potential. Two-car garage with pull-down stairs for overhead storage. Screened porch accessible from front and rear—perfect for enjoying the surrounding wildlife (birds, turkeys, deer, etc.). The cul-de-sac setting completes the package. Enjoy amenities including pools, tennis, pickleball, basketball, clubhouse, playgrounds, and sidewalks. Easy living in a peaceful setting with great potential. Please enter from Somerset Parkway as Tinker Road entrance is gated. Showings begin at the Open House Thursday 10/16 4pm-6pm.
Home Details
Home Type
- Single Family
Est. Annual Taxes
- $6,046
Year Built
- Built in 1996
Lot Details
- Landscaped
- Level Lot
- Property is zoned PRD
Parking
- 2 Car Attached Garage
- Driveway
Home Design
- Garrison Architecture
- Wood Frame Construction
- Vinyl Siding
Interior Spaces
- Property has 2 Levels
- Fireplace
- Dining Room
- Walk-Out Basement
- Home Security System
Kitchen
- Gas Range
- Microwave
- Dishwasher
Flooring
- Carpet
- Tile
- Vinyl Plank
Bedrooms and Bathrooms
- 2 Bedrooms
Laundry
- Laundry Room
- Dryer
- Washer
Utilities
- Forced Air Heating and Cooling System
- Phone Available
Listing and Financial Details
- Legal Lot and Block 426 / 455
- Assessor Parcel Number G
Community Details
Amenities
- Common Area
Recreation
- Community Basketball Court
- Community Playground
- Snow Removal
Map
Home Values in the Area
Average Home Value in this Area
Tax History
| Year | Tax Paid | Tax Assessment Tax Assessment Total Assessment is a certain percentage of the fair market value that is determined by local assessors to be the total taxable value of land and additions on the property. | Land | Improvement |
|---|---|---|---|---|
| 2024 | $6,796 | $427,400 | $0 | $427,400 |
| 2023 | $6,484 | $355,700 | $0 | $355,700 |
| 2022 | $6,427 | $355,700 | $0 | $355,700 |
| 2021 | $6,585 | $283,600 | $0 | $283,600 |
| 2020 | $6,412 | $283,600 | $0 | $283,600 |
| 2019 | $6,171 | $283,600 | $0 | $283,600 |
| 2018 | $6,015 | $283,600 | $0 | $283,600 |
| 2017 | $5,785 | $224,300 | $0 | $224,300 |
| 2016 | $5,623 | $224,300 | $0 | $224,300 |
| 2015 | $5,502 | $224,300 | $0 | $224,300 |
| 2014 | $5,394 | $224,300 | $0 | $224,300 |
Property History
| Date | Event | Price | List to Sale | Price per Sq Ft |
|---|---|---|---|---|
| 11/06/2025 11/06/25 | Pending | -- | -- | -- |
| 10/31/2025 10/31/25 | Price Changed | $469,900 | 0.0% | $336 / Sq Ft |
| 10/31/2025 10/31/25 | For Sale | $469,900 | -4.1% | $336 / Sq Ft |
| 10/23/2025 10/23/25 | Pending | -- | -- | -- |
| 10/14/2025 10/14/25 | For Sale | $489,900 | -- | $350 / Sq Ft |
Source: PrimeMLS
MLS Number: 5065654
APN: NASH-000000-000455-000426G
- 26 Andover Down Unit 276
- 38 Highbridge Hill Rd Unit 186
- 8 Guilford Ln Unit U27
- 33 Thornton Rd
- 66 Tinker Rd
- 5 Dumaine Ave Unit B
- 5 Dumaine Ave Unit N
- 75 Deerwood Dr Unit B
- 77 Deerwood Dr Unit E
- 5 Blackstone Dr Unit 4
- 218 Millwright Dr Unit 218
- 201 Millwright Dr
- 3 Roedean Dr Unit C-207
- 2 New Haven Dr Unit E303
- 123 Cannongate III
- 58 Profile Cir
- 74 Profile Cir
- 47 Hanna Cir Unit 47
- 47 Hanna Cir
- 10 Todd Rd
