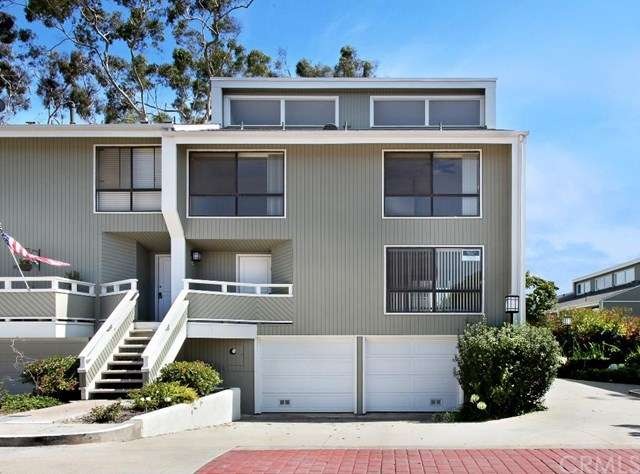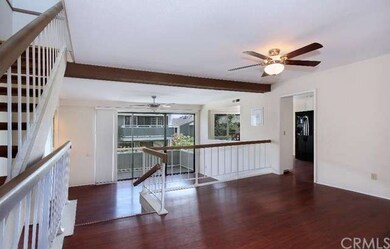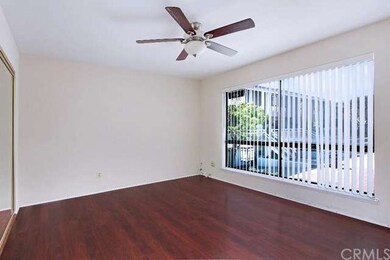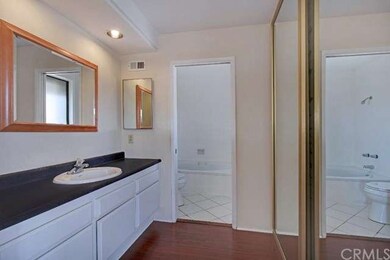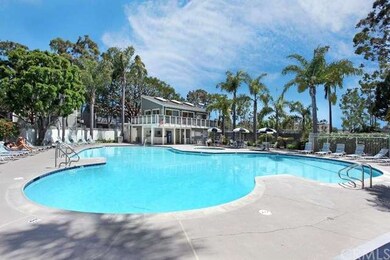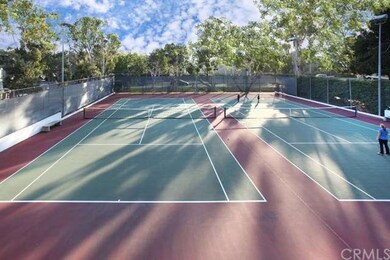
5 Summerwind Ct Unit 103 Newport Beach, CA 92663
Highlights
- Ocean View
- In Ground Pool
- Across the Road from Lake or Ocean
- Newport Heights Elementary Rated A
- Primary Bedroom Suite
- Cape Cod Architecture
About This Home
As of January 2021Wake up looking at the ocean, don't miss out on this gorgeous ocean view Newport Beach paradise! This four bedroom, three bath end-unit home comes complete with hardwood floor throughout and an attached two car garage. The home's Ocean view is seen from both the first and second floors and all the balconies. Large master suite is located on the second floor complete with high ceilings and a spacious balcony over looking the ocean. Home is privately located in the back of the Newport Crest community, located close to the community pool and barbeque area. Just a short bike ride to the beach, and located in close proximity to restaurants and entertainment, Don't miss out on this awesome Newport Beach opportunity!
Last Agent to Sell the Property
First Team Real Estate License #01447010 Listed on: 07/20/2015

Property Details
Home Type
- Condominium
Est. Annual Taxes
- $11,638
Year Built
- Built in 1973
Lot Details
- 1 Common Wall
- Fenced
- Fence is in good condition
HOA Fees
- $385 Monthly HOA Fees
Parking
- 2 Car Attached Garage
- Parking Available
- Front Facing Garage
- Uncovered Parking
Home Design
- Cape Cod Architecture
- Cosmetic Repairs Needed
- Combination Foundation
- Fire Rated Drywall
- Composition Roof
- Pre-Cast Concrete Construction
Interior Spaces
- 1,774 Sq Ft Home
- 3-Story Property
- Bar
- Window Screens
- Sliding Doors
- Family Room Off Kitchen
- Formal Dining Room
- Wood Flooring
- Ocean Views
Kitchen
- Eat-In Kitchen
- Gas Oven
- Gas Cooktop
- Microwave
- Freezer
- Ice Maker
Bedrooms and Bathrooms
- 3 Bedrooms
- Main Floor Bedroom
- Primary Bedroom Suite
- Walk-In Closet
- 3 Full Bathrooms
Laundry
- Laundry Room
- Gas And Electric Dryer Hookup
Home Security
Accessible Home Design
- Doors swing in
Pool
- In Ground Pool
- In Ground Spa
Outdoor Features
- Living Room Balcony
- Deck
- Wood patio
- Exterior Lighting
- Rain Gutters
Location
- Across the Road from Lake or Ocean
- Suburban Location
Utilities
- Cooling System Mounted To A Wall/Window
- Central Heating
- 220 Volts in Garage
Listing and Financial Details
- Legal Lot and Block 1 / 14
- Tax Tract Number 7817
- Assessor Parcel Number 93258103
Community Details
Overview
- 440 Units
- Newport Crest Association, Phone Number (714) 508-9070
Amenities
- Outdoor Cooking Area
- Community Barbecue Grill
Recreation
- Community Pool
- Community Spa
Security
- Carbon Monoxide Detectors
- Fire and Smoke Detector
Ownership History
Purchase Details
Home Financials for this Owner
Home Financials are based on the most recent Mortgage that was taken out on this home.Purchase Details
Home Financials for this Owner
Home Financials are based on the most recent Mortgage that was taken out on this home.Purchase Details
Home Financials for this Owner
Home Financials are based on the most recent Mortgage that was taken out on this home.Similar Homes in Newport Beach, CA
Home Values in the Area
Average Home Value in this Area
Purchase History
| Date | Type | Sale Price | Title Company |
|---|---|---|---|
| Grant Deed | $1,645,000 | First American Title | |
| Grant Deed | $1,007,500 | Western Resources Title | |
| Grant Deed | $785,000 | Western Resources Title Co |
Mortgage History
| Date | Status | Loan Amount | Loan Type |
|---|---|---|---|
| Open | $845,000 | New Conventional | |
| Previous Owner | $750,000 | New Conventional | |
| Previous Owner | $510,250 | New Conventional | |
| Previous Owner | $610,000 | Negative Amortization | |
| Previous Owner | $568,000 | Negative Amortization | |
| Previous Owner | $130,200 | Unknown |
Property History
| Date | Event | Price | Change | Sq Ft Price |
|---|---|---|---|---|
| 01/22/2021 01/22/21 | Sold | $1,007,500 | +0.8% | $567 / Sq Ft |
| 12/18/2020 12/18/20 | Pending | -- | -- | -- |
| 12/18/2020 12/18/20 | For Sale | $1,000,000 | -0.7% | $562 / Sq Ft |
| 12/16/2020 12/16/20 | Off Market | $1,007,500 | -- | -- |
| 07/22/2016 07/22/16 | Rented | $4,000 | 0.0% | -- |
| 07/08/2016 07/08/16 | For Rent | $4,000 | +2.6% | -- |
| 07/01/2016 07/01/16 | Rented | $3,900 | -2.5% | -- |
| 06/03/2016 06/03/16 | For Rent | $4,000 | 0.0% | -- |
| 12/09/2015 12/09/15 | Sold | $785,000 | -3.7% | $443 / Sq Ft |
| 09/30/2015 09/30/15 | Pending | -- | -- | -- |
| 08/28/2015 08/28/15 | Price Changed | $814,998 | 0.0% | $459 / Sq Ft |
| 08/14/2015 08/14/15 | Price Changed | $814,999 | 0.0% | $459 / Sq Ft |
| 08/10/2015 08/10/15 | Price Changed | $815,000 | -4.1% | $459 / Sq Ft |
| 08/07/2015 08/07/15 | Price Changed | $849,998 | 0.0% | $479 / Sq Ft |
| 07/31/2015 07/31/15 | Price Changed | $849,999 | 0.0% | $479 / Sq Ft |
| 07/24/2015 07/24/15 | Price Changed | $849,998 | 0.0% | $479 / Sq Ft |
| 07/20/2015 07/20/15 | For Sale | $849,999 | -- | $479 / Sq Ft |
Tax History Compared to Growth
Tax History
| Year | Tax Paid | Tax Assessment Tax Assessment Total Assessment is a certain percentage of the fair market value that is determined by local assessors to be the total taxable value of land and additions on the property. | Land | Improvement |
|---|---|---|---|---|
| 2024 | $11,638 | $1,069,167 | $913,860 | $155,307 |
| 2023 | $11,364 | $1,048,203 | $895,941 | $152,262 |
| 2022 | $11,173 | $1,027,650 | $878,373 | $149,277 |
| 2021 | $9,393 | $858,510 | $709,703 | $148,807 |
| 2020 | $9,302 | $849,708 | $702,426 | $147,282 |
| 2019 | $9,114 | $833,048 | $688,653 | $144,395 |
| 2018 | $8,934 | $816,714 | $675,150 | $141,564 |
| 2017 | $8,777 | $800,700 | $661,911 | $138,789 |
| 2016 | $8,582 | $785,000 | $648,932 | $136,068 |
| 2015 | $3,826 | $337,422 | $174,759 | $162,663 |
| 2014 | $3,736 | $330,813 | $171,336 | $159,477 |
Agents Affiliated with this Home
-

Seller's Agent in 2021
Sean Jarne
First Team Real Estate
(949) 929-8707
74 Total Sales
-
H
Buyer Co-Listing Agent in 2016
HEATHER JOHNSON
First Team Real Estate
Map
Source: California Regional Multiple Listing Service (CRMLS)
MLS Number: LG15158048
APN: 932-581-03
- 16 Barlovento Ct Unit 2
- 2 Encore Ct Unit 248
- 1421 Superior Ave Unit 4
- 200 Paris Ln Unit 315
- 240 Nice Ln Unit 114
- 5201 Seashore Dr
- 5007 Seashore Dr
- 131 46th St
- 300 Cagney Ln Unit 215
- 1607 Somerton Dr
- 950 Cagney Ln Unit 106
- 100 Scholz Plaza
- 4405 Channel Place
- 230 Lille Ln Unit 214
- 1022 Bridgewater Way
- 1639 Bridgewater Way
- 354 62nd St
- 259 62nd St
- 327 62nd St
- 5901 Seashore Dr
