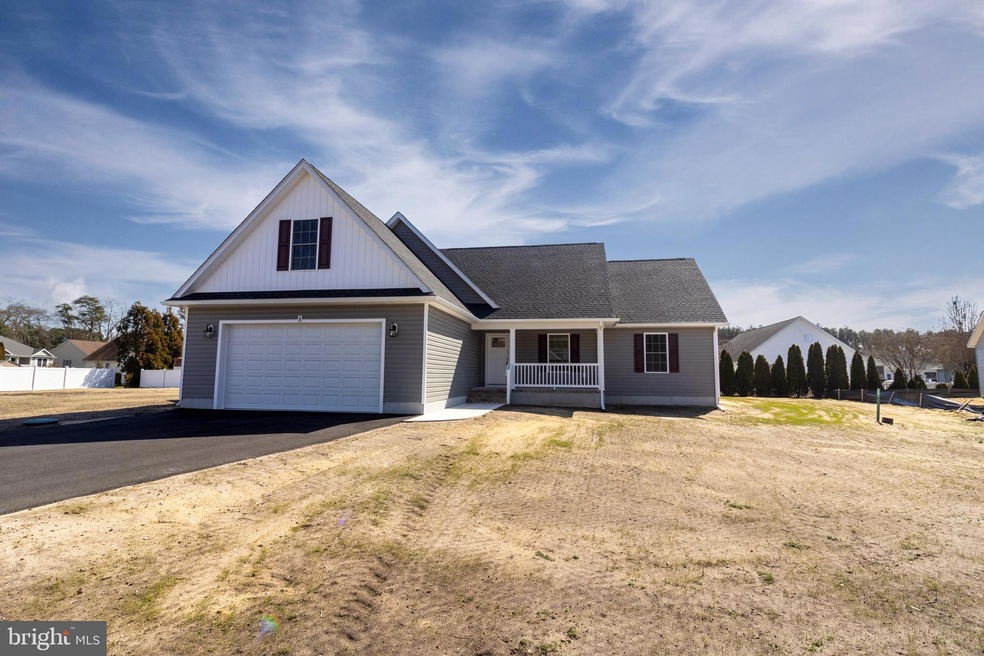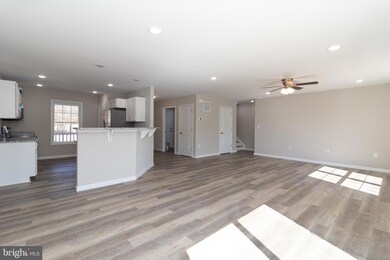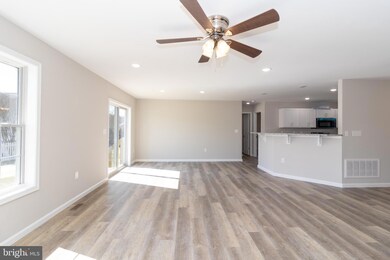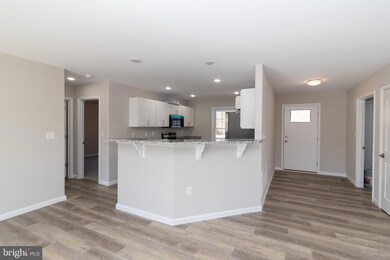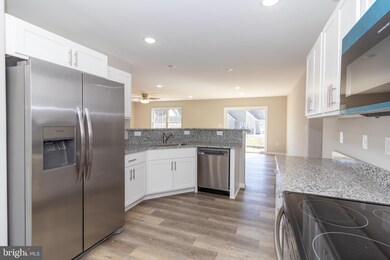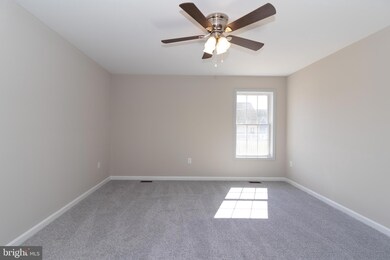
5 Summit Cir Seaford, DE 19973
Highlights
- New Construction
- Open Floorplan
- Main Floor Bedroom
- Senior Living
- Contemporary Architecture
- Bonus Room
About This Home
As of April 2024Beautiful new construction home located in the peaceful 55+ community of Little Meadows with low HOA fee. This spacious home offers 1,620 sq. ft. of living space on the main level with an additional 1,150 sq. ft. of unfinished area on the second floor with a roughed in full bathroom. The first floor is highlighted with an open concept living and dining area that opens to the kitchen with breakfast bar, pantry, granite countertops and stainless appliances. On one side of the living area you have the primary ensuite with double sink vanity, custom tile walk in shower and walk in closet. You have two more bedrooms and another full bathroom on the other end of the home just off the kitchen. To complete the first floor you have a separate laundry room that leads to the attached two car garage. Stairs lead to the second floor that you can leave unfinished for a great storage space or finish the area to make additional bedrooms for guests, media room, home gym, hobby room, etc - the options are endless! Get ready to call this your forever home - call for more details!
Last Agent to Sell the Property
Keller Williams Realty License #RA-0020424 Listed on: 08/30/2022

Home Details
Home Type
- Single Family
Est. Annual Taxes
- $1,008
Year Built
- Built in 2022 | New Construction
Lot Details
- 10,536 Sq Ft Lot
- Lot Dimensions are 121.00 x 125.00
- Cleared Lot
- Property is in excellent condition
- Property is zoned TN
HOA Fees
- $4 Monthly HOA Fees
Parking
- 2 Car Attached Garage
- 2 Driveway Spaces
- Front Facing Garage
- Garage Door Opener
Home Design
- Contemporary Architecture
- Block Foundation
- Architectural Shingle Roof
- Vinyl Siding
- Stick Built Home
Interior Spaces
- Property has 2 Levels
- Open Floorplan
- Ceiling Fan
- Window Screens
- Sliding Doors
- Entrance Foyer
- Living Room
- Dining Room
- Bonus Room
- Crawl Space
- Fire and Smoke Detector
Kitchen
- Electric Oven or Range
- Microwave
- Ice Maker
- Dishwasher
- Upgraded Countertops
Flooring
- Carpet
- Luxury Vinyl Plank Tile
Bedrooms and Bathrooms
- 3 Main Level Bedrooms
- En-Suite Primary Bedroom
- En-Suite Bathroom
- Walk-In Closet
- Bathtub with Shower
- Walk-in Shower
Laundry
- Laundry Room
- Laundry on main level
Schools
- Seaford High School
Utilities
- Central Air
- Heat Pump System
- 200+ Amp Service
- Electric Water Heater
Additional Features
- More Than Two Accessible Exits
- Porch
Community Details
- Senior Living
- $100 Capital Contribution Fee
- Senior Community | Residents must be 55 or older
- Little Meadows Subdivision
Listing and Financial Details
- Tax Lot 9
- Assessor Parcel Number 132-01.12-110.00
Ownership History
Purchase Details
Home Financials for this Owner
Home Financials are based on the most recent Mortgage that was taken out on this home.Similar Homes in Seaford, DE
Home Values in the Area
Average Home Value in this Area
Purchase History
| Date | Type | Sale Price | Title Company |
|---|---|---|---|
| Deed | $354,000 | None Listed On Document |
Property History
| Date | Event | Price | Change | Sq Ft Price |
|---|---|---|---|---|
| 04/09/2024 04/09/24 | Sold | $354,000 | -4.3% | $219 / Sq Ft |
| 03/14/2024 03/14/24 | Pending | -- | -- | -- |
| 03/04/2024 03/04/24 | Price Changed | $369,900 | -1.3% | $228 / Sq Ft |
| 08/17/2023 08/17/23 | Price Changed | $374,900 | -1.3% | $231 / Sq Ft |
| 04/13/2023 04/13/23 | Price Changed | $379,900 | -1.3% | $235 / Sq Ft |
| 01/06/2023 01/06/23 | Price Changed | $384,900 | -3.8% | $238 / Sq Ft |
| 08/30/2022 08/30/22 | For Sale | $399,900 | +1169.5% | $247 / Sq Ft |
| 08/31/2020 08/31/20 | Sold | $31,500 | -10.0% | -- |
| 08/06/2020 08/06/20 | Pending | -- | -- | -- |
| 08/06/2020 08/06/20 | For Sale | $35,000 | +16.7% | -- |
| 12/31/2015 12/31/15 | Sold | $30,000 | 0.0% | -- |
| 02/27/2015 02/27/15 | Pending | -- | -- | -- |
| 10/25/2010 10/25/10 | For Sale | $30,000 | -- | -- |
Tax History Compared to Growth
Tax History
| Year | Tax Paid | Tax Assessment Tax Assessment Total Assessment is a certain percentage of the fair market value that is determined by local assessors to be the total taxable value of land and additions on the property. | Land | Improvement |
|---|---|---|---|---|
| 2024 | $1,008 | $1,500 | $1,500 | $0 |
| 2023 | $1,007 | $1,500 | $1,500 | $0 |
| 2022 | $73 | $1,500 | $1,500 | $0 |
| 2021 | $73 | $1,500 | $1,500 | $0 |
| 2020 | $80 | $1,500 | $1,500 | $0 |
| 2019 | $70 | $1,500 | $1,500 | $0 |
| 2018 | $68 | $1,500 | $0 | $0 |
| 2017 | $64 | $1,500 | $0 | $0 |
| 2016 | $62 | $1,500 | $0 | $0 |
| 2015 | $62 | $1,500 | $0 | $0 |
| 2014 | $59 | $1,500 | $0 | $0 |
Agents Affiliated with this Home
-

Seller's Agent in 2024
Russell Griffin
Keller Williams Realty
(302) 745-1083
382 in this area
906 Total Sales
-

Seller Co-Listing Agent in 2024
ED HIGGINS
Keller Williams Realty
(302) 841-0283
154 in this area
270 Total Sales
-

Buyer's Agent in 2024
BILLY ANDERSON
Douglas Realty LLC
(443) 949-5702
1 in this area
54 Total Sales
-

Seller's Agent in 2015
Trey Hardesty
RE/MAX
(302) 337-3632
21 in this area
91 Total Sales
Map
Source: Bright MLS
MLS Number: DESU2027264
APN: 132-01.12-110.00
- 314 E 5th St
- 408 Summit Dr
- 211 E 4th St
- 324 E 6th St
- 304 E 7th St
- 300 E 7th St
- Lot 3 Concord Rd
- 112 E 4th St
- 12 Johnson Ave
- 0 Unknown Unit DESU2066482
- 206 S Market St
- 0 E High St Unit DESU2067148
- 8773 Concord Rd
- 7 W 7th St
- Lot 4 River Rd
- Lot 1 Middleford Rd
- 121 S Conwell St
- 9333 Middleford Rd
- 25701 S Parkway Rd Unit 43739
- 114 N Conwell St
