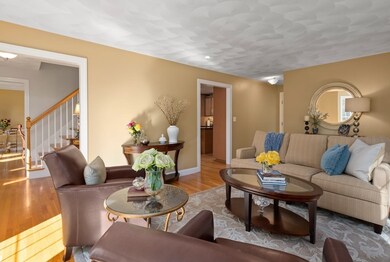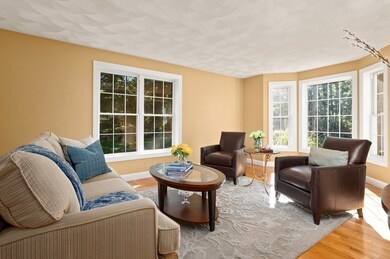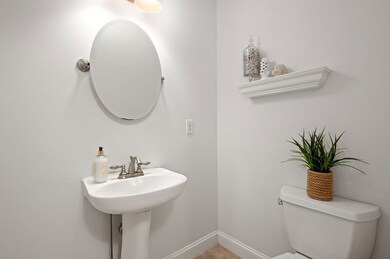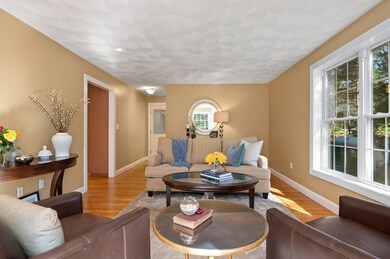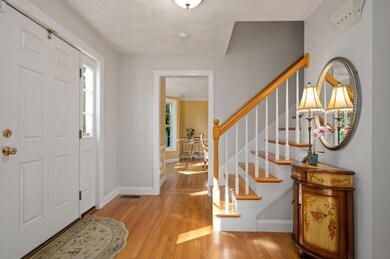
5 Summit Rd North Reading, MA 01864
Estimated Value: $1,057,000 - $1,341,000
Highlights
- Cathedral Ceiling
- Wood Flooring
- Linen Closet
- E Ethel Little School Rated A
- Solid Surface Countertops
- Wainscoting
About This Home
As of November 2021Are you looking for privacy, quiet street, and a very well appointed house centrally located in North Reading? This home is for you, found in the award winning E Ethel Little School District, this home is set on a quiet country lane, the road is maintained and plowed by the town. This home has hardwood floors throughout the first level with a front to back living room, a large dining room that opens up to the large eat in Kitchen, adjacent to the kitchen is a large cathedral ceiling family room with a gas fireplace. The home has 3 generous bedrooms and a home office, with access to a walk up attic. The primary bedroom is en suite with a walk in closest and full bath. The basement is also finished with an exercise room and a second room that could be a play room or media room. The location is within walking distance to the new High/Middle School complex and to the center of town as well as Ipswich river park. Welcome Home!!
Home Details
Home Type
- Single Family
Est. Annual Taxes
- $13,509
Year Built
- 2004
Lot Details
- 0.68
Parking
- 2
Interior Spaces
- Wainscoting
- Cathedral Ceiling
- Ceiling Fan
Kitchen
- Kitchen Island
- Solid Surface Countertops
Flooring
- Wood
- Wall to Wall Carpet
- Ceramic Tile
Bedrooms and Bathrooms
- Primary bedroom located on second floor
- Linen Closet
- Walk-In Closet
Utilities
- 2 Cooling Zones
- 2 Heating Zones
- Cable TV Available
Ownership History
Purchase Details
Home Financials for this Owner
Home Financials are based on the most recent Mortgage that was taken out on this home.Similar Homes in the area
Home Values in the Area
Average Home Value in this Area
Purchase History
| Date | Buyer | Sale Price | Title Company |
|---|---|---|---|
| Macinnis James R | $635,000 | -- |
Mortgage History
| Date | Status | Borrower | Loan Amount |
|---|---|---|---|
| Open | Sardy Joseph P | $665,000 | |
| Closed | Macinnis James R | $211,000 | |
| Closed | Shaw Mary A | $221,000 | |
| Closed | Macinnis James R | $234,600 | |
| Closed | Macinnis James R | $235,000 | |
| Previous Owner | Kd Constr Llc | $80,000 | |
| Previous Owner | Kd Constr Llc | $30,000 | |
| Previous Owner | Kd Constr L L C | $400,000 | |
| Previous Owner | Shaw Mary A | $20,000 | |
| Previous Owner | Shaw Mary A | $35,000 |
Property History
| Date | Event | Price | Change | Sq Ft Price |
|---|---|---|---|---|
| 11/19/2021 11/19/21 | Sold | $950,000 | +5.7% | $309 / Sq Ft |
| 09/28/2021 09/28/21 | Pending | -- | -- | -- |
| 09/22/2021 09/22/21 | For Sale | $899,000 | -- | $293 / Sq Ft |
Tax History Compared to Growth
Tax History
| Year | Tax Paid | Tax Assessment Tax Assessment Total Assessment is a certain percentage of the fair market value that is determined by local assessors to be the total taxable value of land and additions on the property. | Land | Improvement |
|---|---|---|---|---|
| 2025 | $13,509 | $1,034,400 | $391,000 | $643,400 |
| 2024 | $13,370 | $1,012,100 | $368,700 | $643,400 |
| 2023 | $12,787 | $914,000 | $338,600 | $575,400 |
| 2022 | $11,942 | $796,100 | $308,000 | $488,100 |
| 2021 | $11,050 | $707,000 | $281,800 | $425,200 |
Agents Affiliated with this Home
-
Beth Clark

Seller's Agent in 2021
Beth Clark
(781) 820-1090
5 in this area
35 Total Sales
-
Karen Dirocco
K
Buyer's Agent in 2021
Karen Dirocco
Keller Williams Realty Evolution
(781) 718-7392
2 in this area
14 Total Sales
Map
Source: MLS Property Information Network (MLS PIN)
MLS Number: 72898320
APN: NREA-000034-000000-000021
- 89 Central St
- 63 Central St Unit 111
- 21 Freedom Dr
- 43 Central St
- 3 Belmont Ln
- 15 Nichols St
- 290 Park St
- 1 Northridge Dr
- 14 Country Club Rd
- 168 Haverhill St
- 5 Greenbriar Dr Unit 105
- Lot 9 Cranberry Meadow Way
- 271 Haverhill St
- 46 Main St Unit 14
- 16 Shirley Ave
- 180 North St
- 15 Foley Dr
- 13 Kingston St
- 15 Charles St
- 11 Charles St

