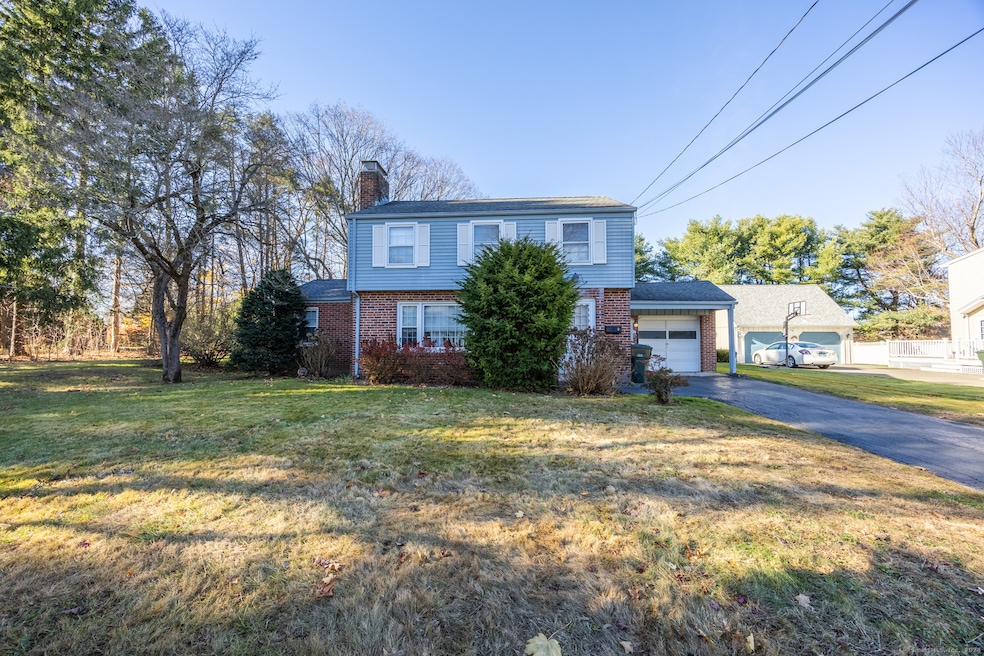
5 Sunny Crest Dr Rocky Hill, CT 06067
Estimated payment $2,614/month
Total Views
305
3
Beds
1.5
Baths
1,529
Sq Ft
$249
Price per Sq Ft
Highlights
- In Ground Pool
- Colonial Architecture
- 2 Fireplaces
- Albert D. Griswold Middle School Rated A
- Attic
- 4-minute walk to Sunny Crest Park
About This Home
Priced to Please! Charming Colonial featuring over 1500 square feet of living space, 3 bedrooms, 1st floor den that could be used as 4th bedroom, living room with fireplace, dining area, partially finished basement, large backyard with in ground pool, and private cul-de-sac street. Schedule your showing today!
Listing Agent
Century 21 AllPoints Realty License #REB.0795076 Listed on: 07/16/2025

Home Details
Home Type
- Single Family
Est. Annual Taxes
- $6,573
Year Built
- Built in 1949
Lot Details
- 0.47 Acre Lot
- Property is zoned R-20
Parking
- 1 Car Garage
Home Design
- Colonial Architecture
- Concrete Foundation
- Frame Construction
- Asphalt Shingled Roof
- Masonry Siding
- Vinyl Siding
Interior Spaces
- 1,529 Sq Ft Home
- Whole House Fan
- Ceiling Fan
- 2 Fireplaces
- Partially Finished Basement
- Basement Fills Entire Space Under The House
- Attic or Crawl Hatchway Insulated
Kitchen
- Oven or Range
- Range Hood
- Microwave
- Dishwasher
Bedrooms and Bathrooms
- 3 Bedrooms
Laundry
- Dryer
- Washer
Pool
- In Ground Pool
Utilities
- Radiator
- Baseboard Heating
- Heating System Uses Oil
- Electric Water Heater
- Fuel Tank Located in Basement
Listing and Financial Details
- Assessor Parcel Number 2252190
Map
Create a Home Valuation Report for This Property
The Home Valuation Report is an in-depth analysis detailing your home's value as well as a comparison with similar homes in the area
Home Values in the Area
Average Home Value in this Area
Tax History
| Year | Tax Paid | Tax Assessment Tax Assessment Total Assessment is a certain percentage of the fair market value that is determined by local assessors to be the total taxable value of land and additions on the property. | Land | Improvement |
|---|---|---|---|---|
| 2025 | $6,573 | $217,350 | $89,110 | $128,240 |
| 2024 | $6,340 | $217,350 | $89,110 | $128,240 |
| 2023 | $6,349 | $176,750 | $75,950 | $100,800 |
| 2022 | $6,082 | $176,190 | $75,950 | $100,240 |
| 2021 | $6,008 | $176,190 | $75,950 | $100,240 |
| 2020 | $5,920 | $176,190 | $75,950 | $100,240 |
| 2019 | $5,735 | $176,470 | $75,950 | $100,520 |
| 2018 | $5,201 | $160,510 | $68,250 | $92,260 |
| 2017 | $5,072 | $160,510 | $68,250 | $92,260 |
| 2016 | $4,976 | $160,510 | $68,250 | $92,260 |
| 2015 | $4,767 | $160,510 | $68,250 | $92,260 |
| 2014 | $4,767 | $160,510 | $68,250 | $92,260 |
Source: Public Records
Property History
| Date | Event | Price | Change | Sq Ft Price |
|---|---|---|---|---|
| 07/17/2025 07/17/25 | Pending | -- | -- | -- |
| 07/16/2025 07/16/25 | For Sale | $380,000 | +74.7% | $249 / Sq Ft |
| 06/21/2012 06/21/12 | Sold | $217,475 | -16.3% | $142 / Sq Ft |
| 06/01/2012 06/01/12 | Pending | -- | -- | -- |
| 02/09/2012 02/09/12 | For Sale | $259,900 | -- | $170 / Sq Ft |
Source: SmartMLS
Purchase History
| Date | Type | Sale Price | Title Company |
|---|---|---|---|
| Warranty Deed | $217,475 | -- | |
| Warranty Deed | $217,475 | -- |
Source: Public Records
Mortgage History
| Date | Status | Loan Amount | Loan Type |
|---|---|---|---|
| Open | $67,000 | Unknown | |
| Open | $206,601 | Adjustable Rate Mortgage/ARM | |
| Closed | $206,601 | Adjustable Rate Mortgage/ARM |
Source: Public Records
Similar Homes in the area
Source: SmartMLS
MLS Number: 24112417
APN: ROCK-000004-000000-000362
Nearby Homes
- 1610 Silas Deane Hwy
- 59 Chapin Ave
- 18 Colonial Dr Unit A
- 68 Concord Dr
- 40 Joiners Rd
- 2245 Silas Deane Hwy
- 1305 Harbor View Dr Unit 1305
- 207 Pheasant Dr
- 46 Wright Rd
- 119 Wright Rd
- 136 Charter Rd
- 507 Cedar Hollow Dr
- 302 Cedar Hollow Dr Unit 302
- 62 Valley Crest Dr
- 195 Fairlane Dr
- 99 Fairlane Dr
- 14 Hewitt St
- 37 Carillon Dr Unit A
- 898 Cloverdale Cir
- 81 Butternut Cir






