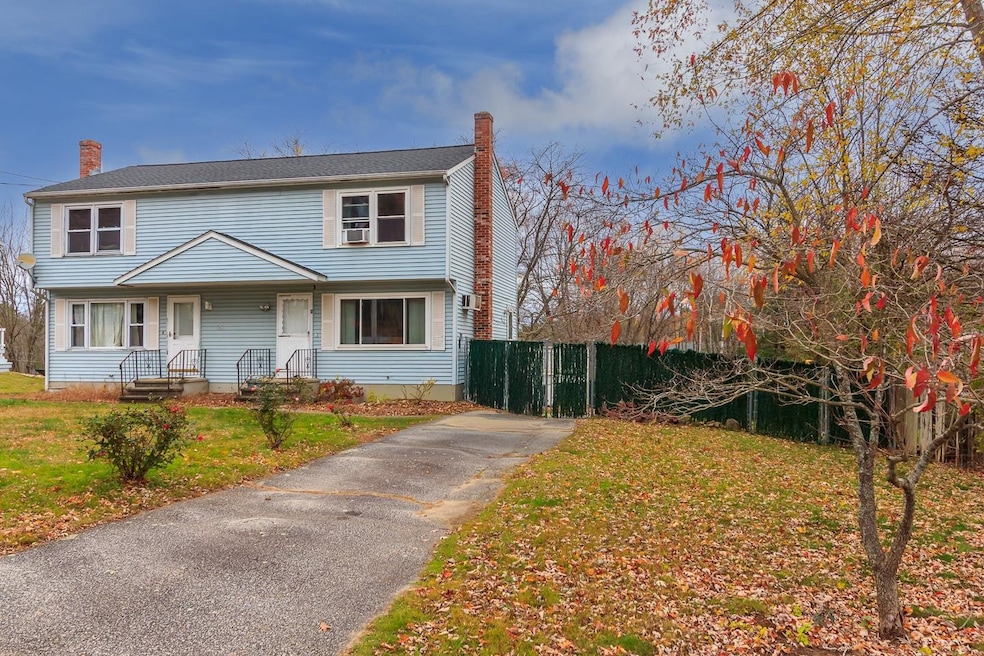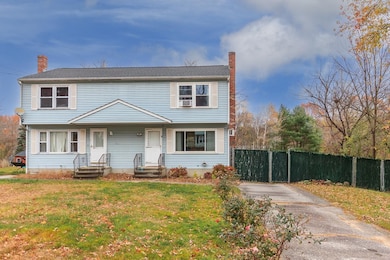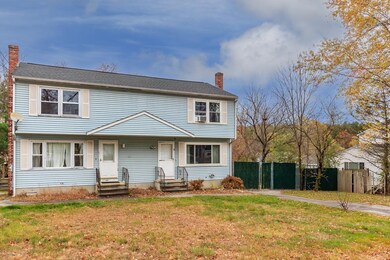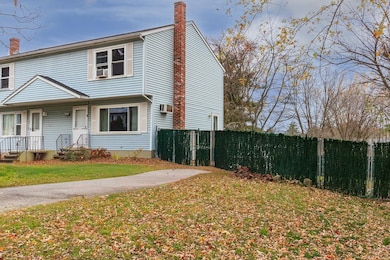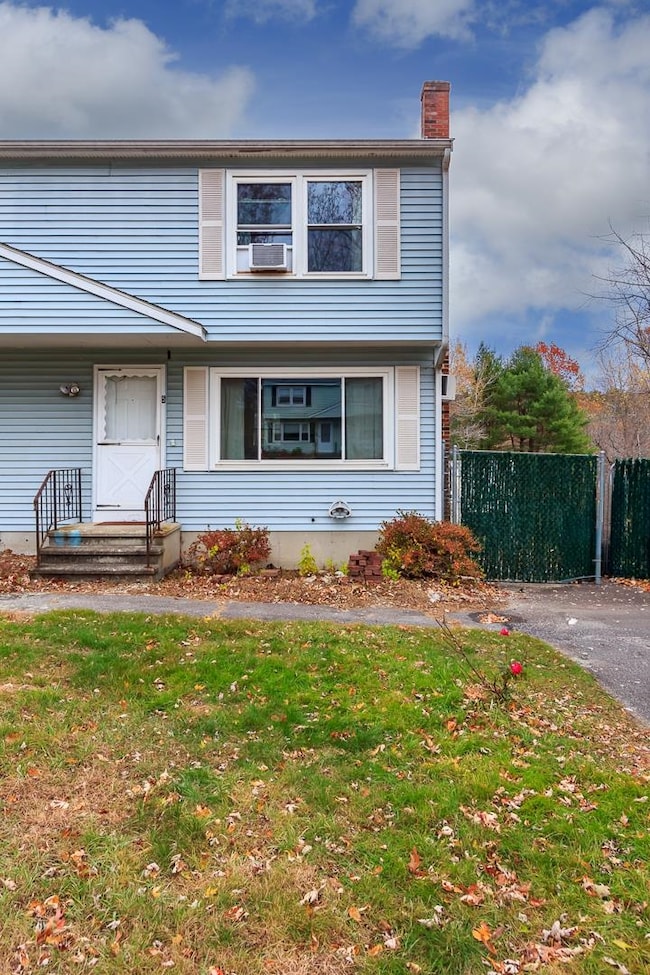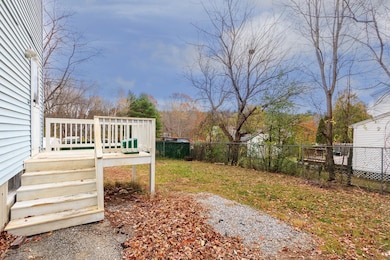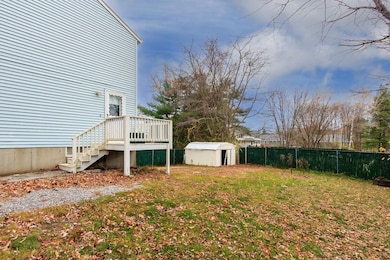Estimated payment $2,300/month
Highlights
- Deck
- Living Room
- Shed
- Bonus Room
- Laundry Room
- Carpet
About This Home
Looking for a neighborhood feel, but only minutes to I-93, all the essentials and downtown Derry? Look no further! This 2-bedroom, 1.5-bath Condex located on a quiet cul-de-sac offers about 1,300 sq. ft. of comfortable living space, including a partially finished walk-out basement that opens to a private, fully fenced backyard—perfect for relaxing or entertaining. Enjoy an eat-in kitchen with all major appliances included (washer, dryer, fridge, microwave, and portable dishwasher). Bright and efficient with new windows throughout (installed less than 3 years ago)! No condo fees! A perfect investment property OR an affordable way to get into home ownership! Come check it out TODAY!
Listing Agent
BHHS Verani Londonderry Brokerage Phone: 603-505-7017 Listed on: 11/06/2025

Property Details
Home Type
- Condominium
Est. Annual Taxes
- $5,740
Year Built
- Built in 1986
Parking
- Paved Parking
Home Design
- Concrete Foundation
- Wood Frame Construction
- Vinyl Siding
Interior Spaces
- Property has 2 Levels
- Living Room
- Bonus Room
- Basement
- Interior Basement Entry
- Microwave
Flooring
- Carpet
- Laminate
Bedrooms and Bathrooms
- 2 Bedrooms
Laundry
- Laundry Room
- Dryer
- Washer
Outdoor Features
- Deck
- Shed
Schools
- South Range Elementary School
- West Running Brook Middle Sch
- Pinkerton Academy High School
Listing and Financial Details
- Legal Lot and Block 18R / 42
- Assessor Parcel Number 5
Map
Home Values in the Area
Average Home Value in this Area
Tax History
| Year | Tax Paid | Tax Assessment Tax Assessment Total Assessment is a certain percentage of the fair market value that is determined by local assessors to be the total taxable value of land and additions on the property. | Land | Improvement |
|---|---|---|---|---|
| 2024 | $5,740 | $307,100 | $0 | $307,100 |
| 2023 | $5,366 | $259,500 | $0 | $259,500 |
| 2022 | $4,821 | $253,200 | $0 | $253,200 |
| 2021 | $4,786 | $193,300 | $0 | $193,300 |
| 2020 | $4,705 | $193,300 | $0 | $193,300 |
| 2019 | $4,678 | $179,100 | $89,200 | $89,900 |
| 2018 | $4,837 | $179,300 | $89,200 | $90,100 |
| 2017 | $5,013 | $162,600 | $84,700 | $77,900 |
| 2016 | $4,397 | $162,500 | $84,700 | $77,800 |
| 2015 | $3,166 | $108,300 | $42,400 | $65,900 |
| 2014 | $3,186 | $108,300 | $42,400 | $65,900 |
| 2013 | $3,407 | $108,200 | $41,500 | $66,700 |
Property History
| Date | Event | Price | List to Sale | Price per Sq Ft | Prior Sale |
|---|---|---|---|---|---|
| 11/14/2025 11/14/25 | Pending | -- | -- | -- | |
| 11/06/2025 11/06/25 | For Sale | $345,000 | +20.6% | $248 / Sq Ft | |
| 02/17/2023 02/17/23 | Sold | $286,000 | +6.0% | $309 / Sq Ft | View Prior Sale |
| 01/02/2023 01/02/23 | Pending | -- | -- | -- | |
| 12/27/2022 12/27/22 | For Sale | $269,900 | -- | $291 / Sq Ft |
Purchase History
| Date | Type | Sale Price | Title Company |
|---|---|---|---|
| Warranty Deed | $286,000 | None Available | |
| Warranty Deed | $122,000 | -- |
Mortgage History
| Date | Status | Loan Amount | Loan Type |
|---|---|---|---|
| Open | $69,000 | Purchase Money Mortgage | |
| Previous Owner | $108,000 | Unknown | |
| Previous Owner | $10,000 | Unknown | |
| Previous Owner | $25,000 | Unknown | |
| Previous Owner | $115,900 | No Value Available |
Source: PrimeMLS
MLS Number: 5068789
APN: DERY-000005-000042-000018R
- 13 Tiger Tail Cir
- 23 Oak St
- 144 Rockingham Rd
- 100 Rockingham Rd Unit 9
- 8 Birch St
- 56 Bedard Ave
- 23 Pleasant St
- 139 Rockingham Rd Unit 21
- 139 Rockingham Rd Unit 30
- 30 Kendall Pond Rd Unit 77
- 30 Kendall Pond Rd Unit 7
- 30 Kendall Pond Rd Unit 87
- 37 Highland Ave Unit 1
- 24 South Ave
- 84 E Broadway
- 31 South Ave Unit B
- 31 South Ave Unit L
- 51 Fordway Extension
- 65 Fordway Extension Unit 211
- 18 Maple St Unit 1
