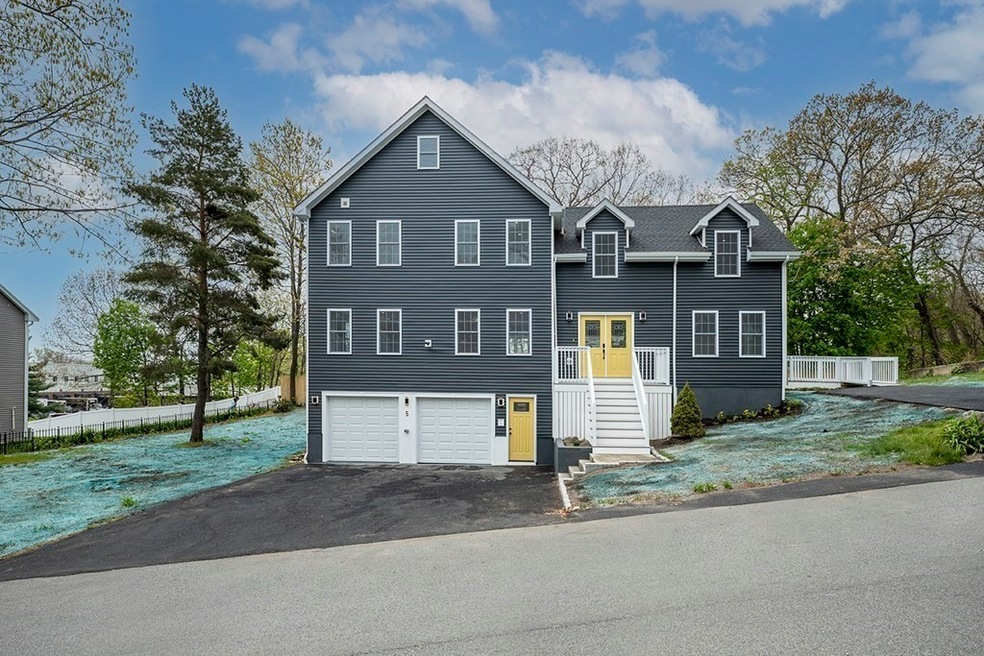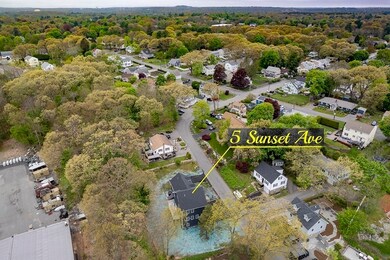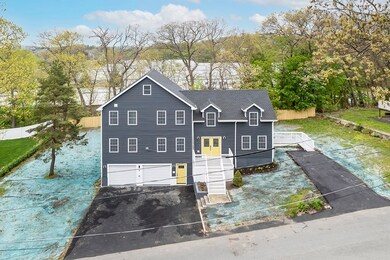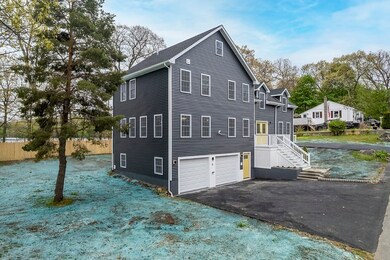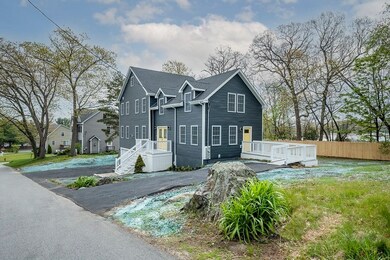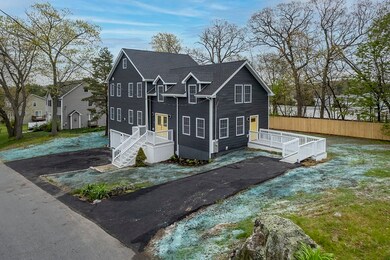
5 Sunset Ave Woburn, MA 01801
Mishawum NeighborhoodEstimated Value: $1,085,000 - $1,296,000
Highlights
- Colonial Architecture
- 2 Car Attached Garage
- Forced Air Heating and Cooling System
About This Home
As of September 2022ENHANCE your LIFESTYLE with this LUXURIOUS, spacious, captivating, & STUNNINGLY DESIGNED new construction- JUST COMPLETED. This LAVISH home comes with TOP quality materials, and amenities: QUARTZ countertops, vinyl siding, DESIREABLE OPEN FLOOR CONCEPT, Premium Stainless-Steel Appliances, Large Quartz Island, Energy Efficient LED lighting, Sleek Contemporary Kitchen perfect for entertaining, CENTRAL AIR, TANKLESS water heater, Laundry, LARGE MAIN bedroom suite, DOUBLE Driveway with ample parking, and 4 levels of living. You will adore the WALNUT HARDWOOD flooring, FINISHED 2 car garage, FINISHED basement, and so much more. Buy it, and SIMPLY enjoy the 4 plus bedrooms, or 4 bedrooms plus an OFFICE, and 3 full baths. In addition, you will find a GRAND room in the 3rd floor for you and yours. Come EXPERIENCE the pride, and joy visible throughout. You will agree this LOVELY home was designed with clean lines; light filled rooms, & built with ELEGANCY in mind.
Last Buyer's Agent
Anne Garcia
Redfin Corp.

Home Details
Home Type
- Single Family
Est. Annual Taxes
- $3,832
Year Built
- Built in 2022
Lot Details
- 0.28 Acre Lot
Parking
- 2 Car Attached Garage
- Driveway
- Open Parking
- Off-Street Parking
Home Design
- 3,500 Sq Ft Home
- Colonial Architecture
- Frame Construction
- Shingle Roof
- Concrete Perimeter Foundation
Bedrooms and Bathrooms
- 4 Bedrooms
- 3 Full Bathrooms
Finished Basement
- Walk-Out Basement
- Partial Basement
Utilities
- Forced Air Heating and Cooling System
- 2 Heating Zones
- Heating System Uses Propane
- 220 Volts
Listing and Financial Details
- Assessor Parcel Number M:37 B:06 L:44 U:00,907224
Ownership History
Purchase Details
Home Financials for this Owner
Home Financials are based on the most recent Mortgage that was taken out on this home.Purchase Details
Purchase Details
Purchase Details
Similar Homes in the area
Home Values in the Area
Average Home Value in this Area
Purchase History
| Date | Buyer | Sale Price | Title Company |
|---|---|---|---|
| Steve And Marsha Louis Lt | -- | None Available | |
| Steve And Marsha Louis Lt | -- | None Available | |
| Federico Joan E | -- | None Available | |
| Federico Joan E | -- | None Available | |
| Barrucci Michael J | -- | -- | |
| Barrucci Michael J | -- | -- | |
| Studley Norma J | -- | -- |
Mortgage History
| Date | Status | Borrower | Loan Amount |
|---|---|---|---|
| Open | Steve & Marsha Louis Lt | $80,000 | |
| Previous Owner | Louis Joseph S | $800,000 | |
| Previous Owner | Dodiva Inc | $330,000 | |
| Previous Owner | Studley Norma J | $525,000 |
Property History
| Date | Event | Price | Change | Sq Ft Price |
|---|---|---|---|---|
| 09/16/2022 09/16/22 | Sold | $1,100,000 | -4.3% | $314 / Sq Ft |
| 08/16/2022 08/16/22 | Pending | -- | -- | -- |
| 07/07/2022 07/07/22 | Price Changed | $1,149,900 | -4.2% | $329 / Sq Ft |
| 06/14/2022 06/14/22 | Price Changed | $1,199,900 | -4.0% | $343 / Sq Ft |
| 05/18/2022 05/18/22 | For Sale | $1,250,000 | +213.3% | $357 / Sq Ft |
| 06/11/2021 06/11/21 | Sold | $399,000 | -6.1% | $348 / Sq Ft |
| 05/23/2021 05/23/21 | Pending | -- | -- | -- |
| 05/21/2021 05/21/21 | For Sale | $425,000 | 0.0% | $371 / Sq Ft |
| 05/12/2021 05/12/21 | Pending | -- | -- | -- |
| 05/06/2021 05/06/21 | For Sale | $425,000 | -- | $371 / Sq Ft |
Tax History Compared to Growth
Tax History
| Year | Tax Paid | Tax Assessment Tax Assessment Total Assessment is a certain percentage of the fair market value that is determined by local assessors to be the total taxable value of land and additions on the property. | Land | Improvement |
|---|---|---|---|---|
| 2025 | $9,058 | $1,060,700 | $307,800 | $752,900 |
| 2024 | $8,311 | $1,031,200 | $293,100 | $738,100 |
| 2023 | $4,337 | $498,500 | $266,500 | $232,000 |
| 2022 | $3,832 | $410,300 | $231,700 | $178,600 |
| 2021 | $3,544 | $379,900 | $220,700 | $159,200 |
| 2020 | $3,532 | $379,000 | $220,700 | $158,300 |
| 2019 | $3,441 | $362,200 | $210,200 | $152,000 |
| 2018 | $3,217 | $325,300 | $192,900 | $132,400 |
| 2017 | $3,057 | $307,500 | $183,700 | $123,800 |
| 2016 | $2,912 | $289,800 | $171,700 | $118,100 |
| 2015 | $2,794 | $274,700 | $160,400 | $114,300 |
| 2014 | $2,957 | $283,200 | $160,400 | $122,800 |
Agents Affiliated with this Home
-
Adelino Vicente

Seller's Agent in 2022
Adelino Vicente
Vicente Realty, LLC
(508) 944-3144
1 in this area
172 Total Sales
-
A
Buyer's Agent in 2022
Anne Garcia
Redfin Corp.
(781) 228-0563
-
Top Home Team

Seller's Agent in 2021
Top Home Team
Coldwell Banker Realty
(781) 640-9091
1 in this area
125 Total Sales
Map
Source: MLS Property Information Network (MLS PIN)
MLS Number: 72983249
APN: WOBU-000037-000006-000044
- 3 Westview Terrace
- 36 Middle St
- 4 Sherman Place Ct
- 0 Fryeburg Rd
- 11 Beach St
- 61 Mishawum Rd
- 117 Montvale Ave
- 22 James St Unit 1
- 22 James St
- 22 James St Unit 2
- 22 Rumford Park Ave
- 14 Church Ave
- 19 Davis St
- 555 Main St Unit 16
- 555 Main St Unit 1
- 7 Davis St
- 2 Olympia Ave
- 1 Carter Rd
- 30 Auburn St
- 14 Chestnut St
