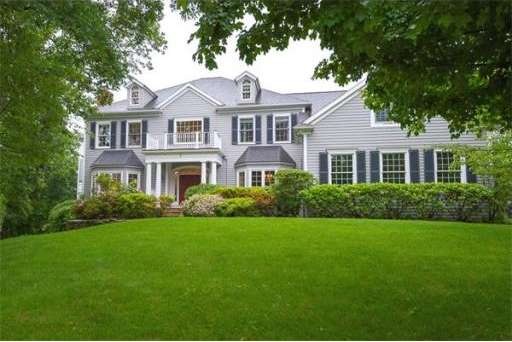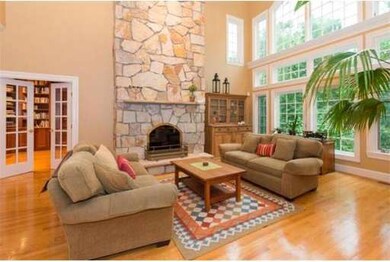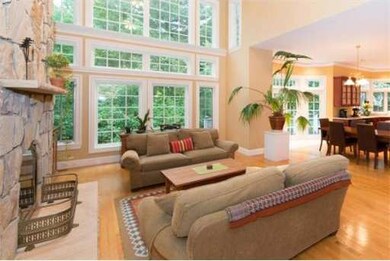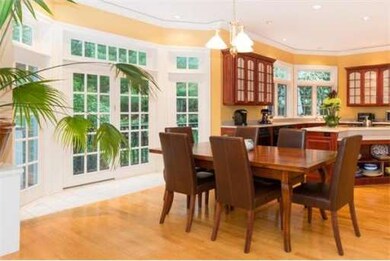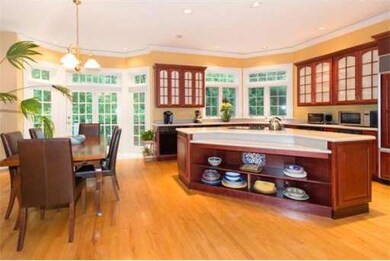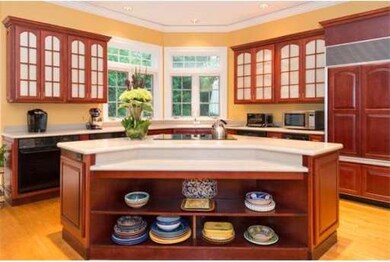
5 Sunset Ridge Lexington, MA 02421
Follen Heights NeighborhoodEstimated Value: $3,334,617 - $4,061,000
About This Home
As of December 2013Spectacular 5 bedroom, 4.5 bath Colonial, beautifully sited on a near half acre private lot with lots of mature plants, flower gardens, stone walls and beautiful brick patio. From the moment you walk through the front door and step into the grand foyer, you'll appreciate the lovely formal and casual living spaces, generously sized rooms and tremendous storage. Enjoy an open concept, sunny kitchen, dining area and gorgeous family room with 20' ceilings and impressive granite double sided fireplace. You'll be wowed by the handsome library with raised mahogany paneled walls, floor to ceiling bookcases and granite fireplace which opens to a wonderful sun room, offering beautiful views of the landscape and even provides adequate space for a baby grand piano. The huge finished lower level, complete with media room, awesome crafts rooms and fantastic workshop provides space for everyone. Get ready to fall in love!
Home Details
Home Type
Single Family
Est. Annual Taxes
$31,529
Year Built
1997
Lot Details
0
Listing Details
- Lot Description: Gentle Slope
- Special Features: None
- Property Sub Type: Detached
- Year Built: 1997
Interior Features
- Has Basement: Yes
- Fireplaces: 3
- Primary Bathroom: Yes
- Number of Rooms: 13
- Amenities: Public Transportation, Shopping, Swimming Pool, Tennis Court, Park, Walk/Jog Trails, Medical Facility, Conservation Area, Public School
- Energy: Prog. Thermostat
- Flooring: Tile, Wall to Wall Carpet, Marble, Hardwood, Stone / Slate
- Insulation: Fiberglass
- Interior Amenities: Central Vacuum, Security System, Cable Available, French Doors
- Basement: Full, Finished, Walk Out, Interior Access, Radon Remediation System
- Bedroom 2: Second Floor, 15X19
- Bedroom 3: Second Floor, 15X18
- Bedroom 4: Second Floor, 13X17
- Bedroom 5: Basement, 15X15
- Bathroom #1: First Floor
- Bathroom #2: Second Floor, 14X14
- Bathroom #3: Second Floor
- Kitchen: First Floor, 23X20
- Laundry Room: First Floor
- Living Room: First Floor, 15X22
- Master Bedroom: Second Floor, 15X26
- Master Bedroom Description: Closet - Walk-in, Closet/Cabinets - Custom Built, Flooring - Hardwood, Window(s) - Bay/Bow/Box, Dressing Room, Recessed Lighting
- Dining Room: First Floor, 15X22
- Family Room: First Floor, 15X22
Exterior Features
- Construction: Frame
- Exterior: Clapboard, Wood
- Exterior Features: Porch, Deck, Patio, Gutters, Professional Landscaping, Sprinkler System, Decorative Lighting, Screens, Stone Wall
- Foundation: Poured Concrete
Garage/Parking
- Garage Parking: Attached, Garage Door Opener, Heated, Side Entry
- Garage Spaces: 3
- Parking: Off-Street, Paved Driveway
- Parking Spaces: 6
Utilities
- Heat Zones: 4
- Hot Water: Oil, Tank
- Utility Connections: for Electric Range, for Electric Oven, for Electric Dryer, Washer Hookup, Icemaker Connection
Condo/Co-op/Association
- HOA: No
Ownership History
Purchase Details
Home Financials for this Owner
Home Financials are based on the most recent Mortgage that was taken out on this home.Purchase Details
Home Financials for this Owner
Home Financials are based on the most recent Mortgage that was taken out on this home.Similar Homes in Lexington, MA
Home Values in the Area
Average Home Value in this Area
Purchase History
| Date | Buyer | Sale Price | Title Company |
|---|---|---|---|
| Buttner Edgar A | $2,037,500 | -- | |
| Zachary Maxwell Corp | $410,000 | -- |
Mortgage History
| Date | Status | Borrower | Loan Amount |
|---|---|---|---|
| Previous Owner | Sagan Ann B | $562,000 | |
| Previous Owner | Zachary Maxwell Corp | $600,000 | |
| Previous Owner | Zachary Maxwell Corp | $600,000 |
Property History
| Date | Event | Price | Change | Sq Ft Price |
|---|---|---|---|---|
| 12/04/2013 12/04/13 | Sold | $2,037,500 | 0.0% | $308 / Sq Ft |
| 11/04/2013 11/04/13 | Pending | -- | -- | -- |
| 10/26/2013 10/26/13 | Off Market | $2,037,500 | -- | -- |
| 09/05/2013 09/05/13 | For Sale | $2,178,000 | -- | $329 / Sq Ft |
Tax History Compared to Growth
Tax History
| Year | Tax Paid | Tax Assessment Tax Assessment Total Assessment is a certain percentage of the fair market value that is determined by local assessors to be the total taxable value of land and additions on the property. | Land | Improvement |
|---|---|---|---|---|
| 2025 | $31,529 | $2,578,000 | $1,097,000 | $1,481,000 |
| 2024 | $44,713 | $3,650,000 | $1,044,000 | $2,606,000 |
| 2023 | $41,392 | $3,184,000 | $949,000 | $2,235,000 |
| 2022 | $41,386 | $2,999,000 | $863,000 | $2,136,000 |
| 2021 | $39,285 | $2,730,000 | $822,000 | $1,908,000 |
| 2020 | $39,466 | $2,809,000 | $822,000 | $1,987,000 |
| 2019 | $37,856 | $2,681,000 | $783,000 | $1,898,000 |
| 2018 | $38,310 | $2,679,000 | $725,000 | $1,954,000 |
| 2017 | $31,154 | $2,150,000 | $690,000 | $1,460,000 |
| 2016 | $31,726 | $2,173,000 | $634,000 | $1,539,000 |
| 2015 | $30,567 | $2,057,000 | $576,000 | $1,481,000 |
| 2014 | $30,477 | $1,965,000 | $516,000 | $1,449,000 |
Agents Affiliated with this Home
-
Mary Lou McDonough

Seller's Agent in 2013
Mary Lou McDonough
Barrett Sotheby's International Realty
(617) 947-9279
6 in this area
40 Total Sales
-
Beth Sager

Buyer's Agent in 2013
Beth Sager
Keller Williams Realty Boston Northwest
(617) 797-1422
1 in this area
3 Total Sales
Map
Source: MLS Property Information Network (MLS PIN)
MLS Number: 71579196
APN: LEXI-000015-000000-000129
- 5 Sunset Ridge
- 4 Sunset Ridge
- 76 Buckman Dr
- 29 Moreland Ave
- 70 Buckman Dr
- 82 Buckman Dr
- 27 Moreland Ave
- 23 Moreland Ave
- 3 Sunset Ridge
- 21 Moreland Ave
- 79 Buckman Dr
- 79 Buckman Dr Unit 79
- 73 Buckman Dr
- 62 Buckman Dr
- 15 Moreland Ave
- 35 Moreland Ave Unit A
- 1 John Wilson Ln
- 28 Moreland Ave
- 22 Moreland Ave
- 4 John Wilson Ln
