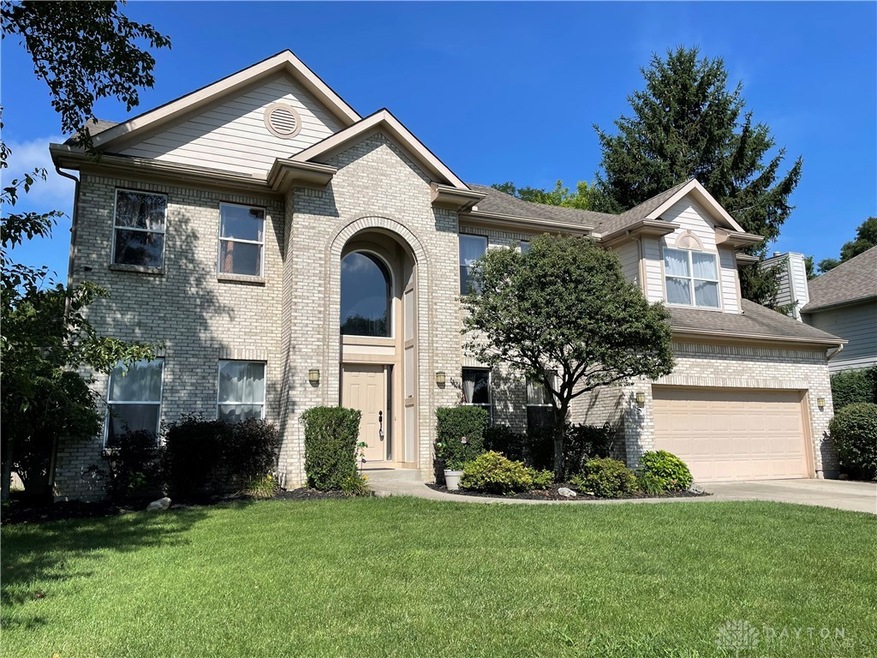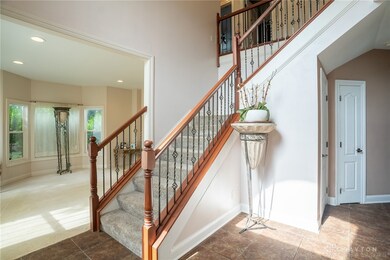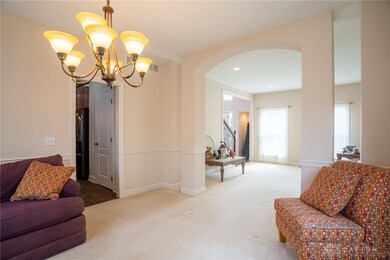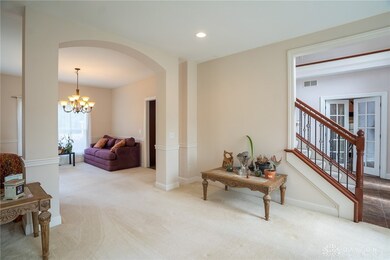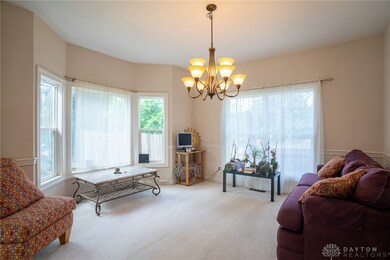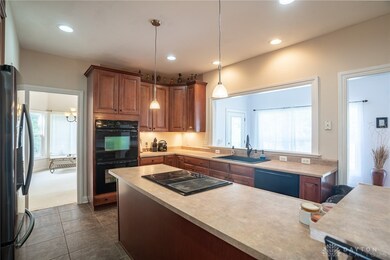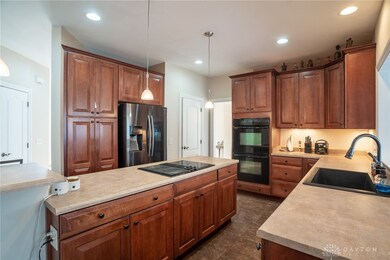
5 Sycamore Springs Dr Springboro, OH 45066
Clearcreek Township NeighborhoodEstimated Value: $492,000 - $614,000
Highlights
- Cathedral Ceiling
- Traditional Architecture
- Porch
- Springboro Intermediate School Rated A-
- Hydromassage or Jetted Bathtub
- 2 Car Attached Garage
About This Home
As of October 2022Owner's pride at its very best! Immaculate 4 Bed 4 Bath Home on a gorgeous lot in beautiful Sycamore Springs! Boasts a wide open floor plan of almost 5,000 sq. ft. of wonderful living space! Enter into the grand 2-Story Entry past the ideal main floor Study/Office w/ French doors or to the formal Living and Dining Rooms all with large bay windows and tons of light! True Gourmet Kitchen complete with 9 ft. ceilings, 42 in. rich Cherry cabinetry, family island & full stainless steel custom appliance package w/ double wall oven & cooktop! This sprawling layout also offers a huge Family Room and Charming Florida Room and custom finishes galore. Oversized Laundry & Mud room area. Massive Owner's Suite offers a glorious vaulted ceiling, its own sitting room/nursery room, Master bath jacuzzi tub, shower, His & Hers walk-ins and His & Hers vanities. Additional Bedrooms each include walk-in closets. Spacious Finished Lower Level includes a Full Bath, Game Room, Rec Room area, a Media/Theatre Room & workout space! Large rear Patio perfect for entertaining or just relaxing! Unbeatable yard all wonderfully landscaped & well cared for! A pleasure to show.
Home Details
Home Type
- Single Family
Est. Annual Taxes
- $6,948
Year Built
- 2005
Lot Details
- 0.36 Acre Lot
- Fenced
HOA Fees
- $13 Monthly HOA Fees
Parking
- 2 Car Attached Garage
- Parking Storage or Cabinetry
- Garage Door Opener
Home Design
- Traditional Architecture
- Brick Exterior Construction
- Frame Construction
- Cedar
Interior Spaces
- 4,986 Sq Ft Home
- 2-Story Property
- Cathedral Ceiling
- Ceiling Fan
- Double Pane Windows
- Insulated Windows
- Double Hung Windows
- Finished Basement
- Basement Fills Entire Space Under The House
Kitchen
- Cooktop
- Microwave
- Kitchen Island
Bedrooms and Bathrooms
- 4 Bedrooms
- Walk-In Closet
- Hydromassage or Jetted Bathtub
Home Security
- Surveillance System
- Fire and Smoke Detector
Outdoor Features
- Patio
- Porch
Utilities
- Forced Air Heating and Cooling System
- Heating System Uses Natural Gas
- 220 Volts in Garage
- High Speed Internet
Community Details
- Sycamore Spgs 1 Subdivision
Listing and Financial Details
- Assessor Parcel Number 04033630010
Ownership History
Purchase Details
Home Financials for this Owner
Home Financials are based on the most recent Mortgage that was taken out on this home.Purchase Details
Purchase Details
Home Financials for this Owner
Home Financials are based on the most recent Mortgage that was taken out on this home.Purchase Details
Similar Homes in Springboro, OH
Home Values in the Area
Average Home Value in this Area
Purchase History
| Date | Buyer | Sale Price | Title Company |
|---|---|---|---|
| Hpa Iii Acquisitions 1 Llc | $432,000 | -- | |
| Deshayes Karla N | -- | Attorney | |
| Deshayes Karla N | $201,556 | -- | |
| Oberer Development Co. | -- | -- |
Mortgage History
| Date | Status | Borrower | Loan Amount |
|---|---|---|---|
| Previous Owner | Deshayes Karla Nicole | $271,500 | |
| Previous Owner | Deshayes Karla N | $282,000 | |
| Previous Owner | Deshayes Karla Nicole | $169,250 | |
| Previous Owner | Deshayes Karla N | $191,400 |
Property History
| Date | Event | Price | Change | Sq Ft Price |
|---|---|---|---|---|
| 10/13/2022 10/13/22 | Sold | $432,000 | -4.0% | $87 / Sq Ft |
| 09/13/2022 09/13/22 | Pending | -- | -- | -- |
| 09/02/2022 09/02/22 | Price Changed | $450,000 | -5.3% | $90 / Sq Ft |
| 08/23/2022 08/23/22 | Price Changed | $475,000 | -4.9% | $95 / Sq Ft |
| 08/05/2022 08/05/22 | For Sale | $499,500 | -- | $100 / Sq Ft |
Tax History Compared to Growth
Tax History
| Year | Tax Paid | Tax Assessment Tax Assessment Total Assessment is a certain percentage of the fair market value that is determined by local assessors to be the total taxable value of land and additions on the property. | Land | Improvement |
|---|---|---|---|---|
| 2024 | $6,948 | $173,500 | $28,000 | $145,500 |
| 2023 | $5,877 | $140,066 | $16,520 | $123,546 |
| 2022 | $5,877 | $140,067 | $16,520 | $123,547 |
| 2021 | $5,469 | $140,067 | $16,520 | $123,547 |
| 2020 | $5,301 | $118,699 | $14,000 | $104,699 |
| 2019 | $4,888 | $118,699 | $14,000 | $104,699 |
| 2018 | $4,891 | $118,699 | $14,000 | $104,699 |
| 2017 | $4,532 | $99,057 | $13,535 | $85,523 |
| 2016 | $4,726 | $99,057 | $13,535 | $85,523 |
| 2015 | $4,717 | $99,057 | $13,535 | $85,523 |
| 2014 | $4,717 | $93,450 | $12,770 | $80,680 |
| 2013 | $4,714 | $102,470 | $14,000 | $88,470 |
Agents Affiliated with this Home
-
Jon Glista

Seller's Agent in 2022
Jon Glista
Irongate Inc.
(937) 620-8913
6 in this area
40 Total Sales
-
Carlos Warren

Buyer's Agent in 2022
Carlos Warren
GEM Estates
(937) 603-5939
1 in this area
123 Total Sales
Map
Source: Dayton REALTORS®
MLS Number: 870082
APN: 0536660
- 1160 Whispering Woods Ln
- 5 Artesian Ct
- 160 Woodstream Dr
- 128 Harbour Dr
- 160 Harbour Dr
- 197 Harbour Dr
- 370 Clearsprings Dr
- 40 Milford Ct
- 150 Janney Ln
- 280 Thomas Dr
- 365 Springhouse Dr
- 8540 Point o Woods Ct
- 47 Shady Pines Ave
- 40 Shady Pines Ave
- 59 Shady Pines Ave
- 48 Crockett Dr
- 13 Christman Dr
- 1404 Saint Andrews Ct
- 84 Waterhaven Way
- 91 Villa Pointe Dr Unit 91
- 5 Sycamore Springs Dr
- 105 Sycamore Springs Dr
- 1026 W Lytle 5 Points Rd
- 10 Lakeside Dr
- 115 Sycamore Springs Dr
- 95 Beck Ct
- 110 Sycamore Springs Dr
- 20 Lakeside Dr
- 125 Sycamore Springs Dr
- 1015 W Lytle 5 Points Rd
- 30 Lakeside Dr
- 5 Lakeview Ct
- 65 Beck Ct
- 135 Sycamore Springs Dr
- 50 Beck Ct
- 130 Sycamore Springs Dr
- 15 Lakeview Ct
- 1055 W Lytle 5 Points Rd
- 145 Sycamore Springs Dr
- 35 Beck Ct
