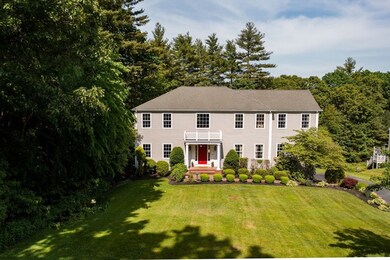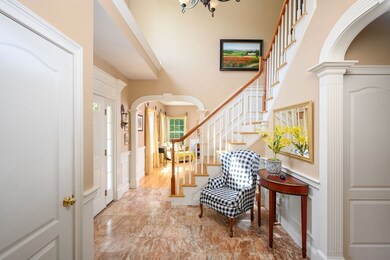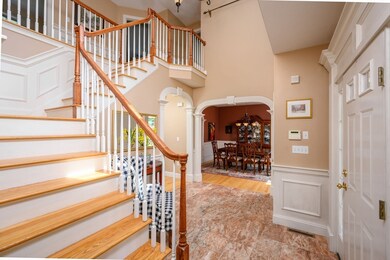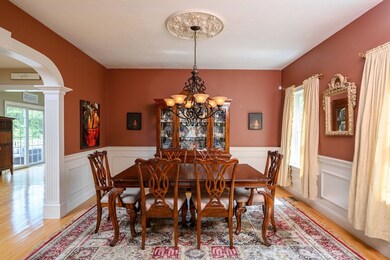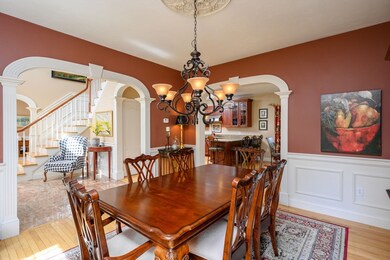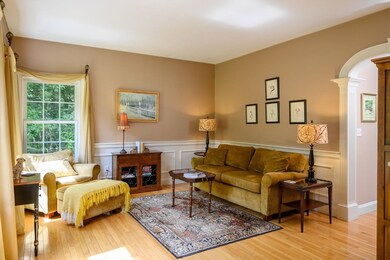
5 Tag Way Hanson, MA 02341
Highlights
- Guest House
- Medical Services
- Open Floorplan
- Golf Course Community
- Scenic Views
- Colonial Architecture
About This Home
As of September 2024This 5 Bedroom Colonial is loaded with Exceptional Quality & Elegant Finishes, located on a 5 home cul-de-sac. When entering the elegant foyer, you'll be welcomed by a stunning gourmet kitchen with a Granite Island & Peninsula, as well as stainless steel appliances. Kitchen is complete with 2 dishwashers, laundry room & powder room. 1st floor offers an open floor plan, seamlessly connecting living room, dining room, and informal dining area. Family room includes a gas fireplace and sliding glass doors that lead out to a deck. Upstairs, there are 1 huge main suite with 3 additional bedrooms & 2 full baths. Lower-level walkout finished basement includes living room, 1 bedroom, kitchenette, stackable laundry & full bathroom. Secluded backyard retreat with views of the surrounding wooded landscape & conservation area.
Last Agent to Sell the Property
Peter Kenney
Redfin Corp.

Last Buyer's Agent
Heather Mullin
Escalate Real Estate
Home Details
Home Type
- Single Family
Est. Annual Taxes
- $10,265
Year Built
- Built in 2004
Lot Details
- 1.04 Acre Lot
- Near Conservation Area
- Cul-De-Sac
- Stone Wall
- Landscaped Professionally
- Corner Lot
- Wooded Lot
- Garden
- Property is zoned RES AA
Parking
- 2 Car Attached Garage
- Tuck Under Parking
- Oversized Parking
- Parking Storage or Cabinetry
- Workshop in Garage
- Side Facing Garage
- Garage Door Opener
- Driveway
- Open Parking
- Off-Street Parking
Home Design
- Colonial Architecture
- Contemporary Architecture
- Frame Construction
- Shingle Roof
- Concrete Perimeter Foundation
Interior Spaces
- 4,174 Sq Ft Home
- Open Floorplan
- Cathedral Ceiling
- Recessed Lighting
- 1 Fireplace
- Insulated Windows
- Picture Window
- Window Screens
- French Doors
- Insulated Doors
- Entrance Foyer
- Dining Area
- Scenic Vista Views
- Attic Access Panel
Kitchen
- Breakfast Bar
- Oven
- Range with Range Hood
- Microwave
- Freezer
- Plumbed For Ice Maker
- Second Dishwasher
- Wine Refrigerator
- Stainless Steel Appliances
- Kitchen Island
- Solid Surface Countertops
Flooring
- Wood
- Wall to Wall Carpet
- Marble
- Ceramic Tile
Bedrooms and Bathrooms
- 5 Bedrooms
- Primary bedroom located on second floor
- Walk-In Closet
- In-Law or Guest Suite
- Dual Vanity Sinks in Primary Bathroom
- Bathtub with Shower
- Separate Shower
- Linen Closet In Bathroom
Laundry
- Laundry on main level
- Washer and Dryer
Finished Basement
- Walk-Out Basement
- Basement Fills Entire Space Under The House
- Interior and Exterior Basement Entry
- Garage Access
- Block Basement Construction
Home Security
- Home Security System
- Storm Windows
Eco-Friendly Details
- ENERGY STAR Qualified Equipment for Heating
- Smart Irrigation
Outdoor Features
- Deck
- Breezeway
- Rain Gutters
Location
- Property is near public transit
- Property is near schools
Schools
- Hanson Elem. Elementary School
- Hanson Middle School
- Whitman-Hanson High School
Utilities
- Two cooling system units
- Forced Air Heating and Cooling System
- 2 Cooling Zones
- 3 Heating Zones
- Heating System Uses Natural Gas
- Baseboard Heating
- 200+ Amp Service
- Private Water Source
- Tankless Water Heater
- Gas Water Heater
- Private Sewer
- Cable TV Available
Additional Features
- Handicap Accessible
- Guest House
Listing and Financial Details
- Assessor Parcel Number M:110 B:0 P:231,4409397
Community Details
Overview
- No Home Owners Association
- Millennium Estates Subdivision
Amenities
- Medical Services
- Shops
Recreation
- Golf Course Community
- Jogging Path
Map
Home Values in the Area
Average Home Value in this Area
Property History
| Date | Event | Price | Change | Sq Ft Price |
|---|---|---|---|---|
| 09/04/2024 09/04/24 | Sold | $875,000 | +1.8% | $210 / Sq Ft |
| 07/30/2024 07/30/24 | Pending | -- | -- | -- |
| 07/25/2024 07/25/24 | Price Changed | $859,900 | -2.3% | $206 / Sq Ft |
| 07/08/2024 07/08/24 | Price Changed | $879,900 | -4.9% | $211 / Sq Ft |
| 07/01/2024 07/01/24 | Price Changed | $925,000 | +2.8% | $222 / Sq Ft |
| 06/19/2024 06/19/24 | Price Changed | $899,900 | -5.3% | $216 / Sq Ft |
| 06/12/2024 06/12/24 | Price Changed | $949,900 | -4.5% | $228 / Sq Ft |
| 06/06/2024 06/06/24 | For Sale | $995,000 | -- | $238 / Sq Ft |
Tax History
| Year | Tax Paid | Tax Assessment Tax Assessment Total Assessment is a certain percentage of the fair market value that is determined by local assessors to be the total taxable value of land and additions on the property. | Land | Improvement |
|---|---|---|---|---|
| 2025 | $11,741 | $877,500 | $192,900 | $684,600 |
| 2024 | $10,265 | $767,200 | $187,300 | $579,900 |
| 2023 | $9,910 | $698,900 | $187,300 | $511,600 |
| 2022 | $9,683 | $641,700 | $170,300 | $471,400 |
| 2021 | $8,856 | $586,500 | $163,800 | $422,700 |
| 2020 | $8,731 | $571,800 | $158,200 | $413,600 |
| 2019 | $8,559 | $551,100 | $169,900 | $381,200 |
| 2018 | $8,461 | $534,500 | $163,400 | $371,100 |
| 2017 | $8,207 | $513,600 | $155,600 | $358,000 |
| 2016 | $8,311 | $502,200 | $155,600 | $346,600 |
| 2015 | $7,849 | $493,000 | $155,600 | $337,400 |
Mortgage History
| Date | Status | Loan Amount | Loan Type |
|---|---|---|---|
| Open | $700,000 | Purchase Money Mortgage | |
| Closed | $700,000 | Purchase Money Mortgage | |
| Closed | $390,000 | Purchase Money Mortgage | |
| Previous Owner | $100,000 | No Value Available |
Deed History
| Date | Type | Sale Price | Title Company |
|---|---|---|---|
| Deed | $535,000 | -- | |
| Deed | $190,000 | -- | |
| Deed | $535,000 | -- |
Similar Homes in Hanson, MA
Source: MLS Property Information Network (MLS PIN)
MLS Number: 73248200
APN: 110 0 23 1
- 1172 Whitman St
- 984 Whitman St
- 842 Whitman St
- 501 Spring St
- 18 Howland Trail Unit 36
- 20 Howland Trail - Cushing Trail Unit 35
- 24 Howland Trail - Cushing Trail Unit 25
- 34 Howland Trail - Cushing Trail Unit 28
- 16 Howland Trail Unit 37
- 11 Hayford Trail Unit 14
- 9 Hayford Trail Unit 13
- 7 Hayford Trail Unit 12
- 5 Hayford Trail Unit 11
- 3 Hayford Trail Unit 10
- 1 Hayford Trail Unit 9
- 12 Hayford Trail Unit 12
- 13 Hayford Trail Unit 15
- 419 Spring St
- 101 Glenwood Place
- 305 Standpipe Dr

