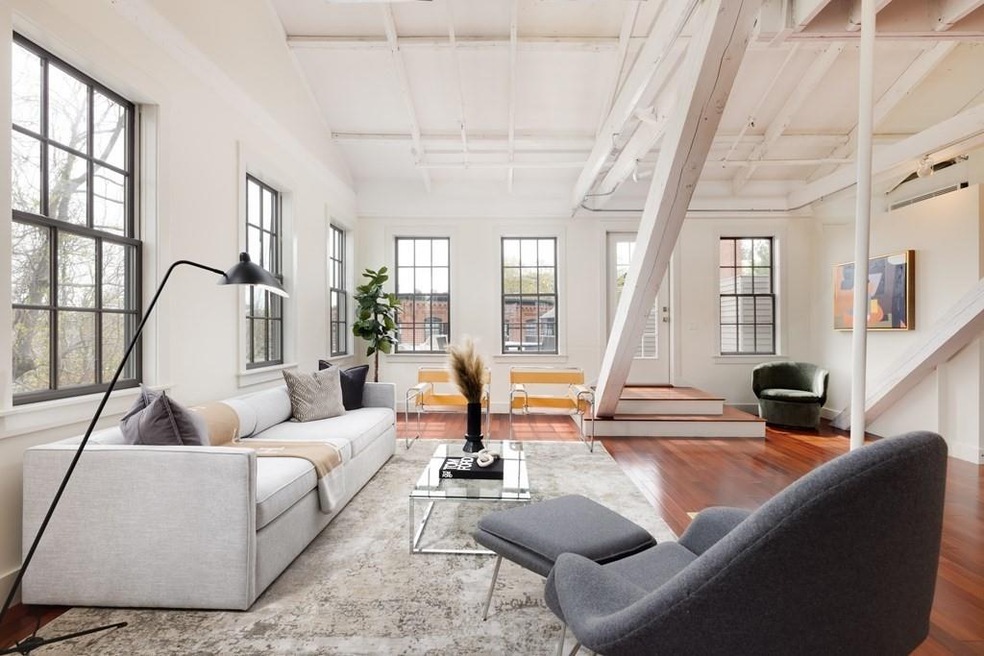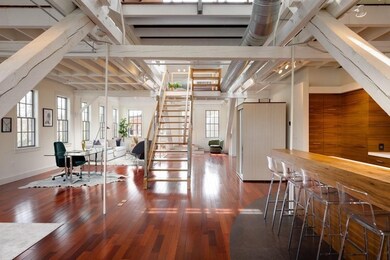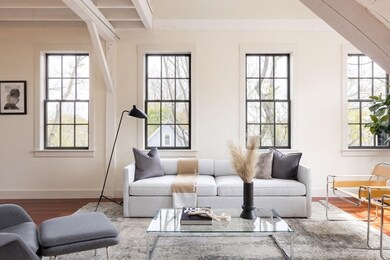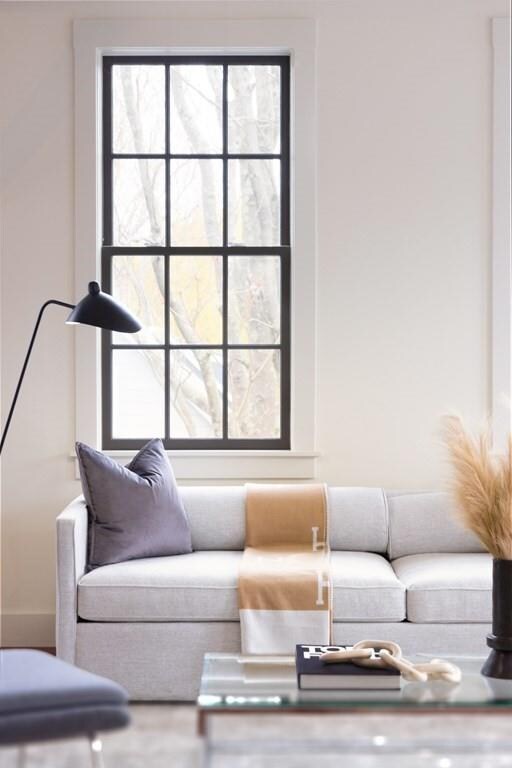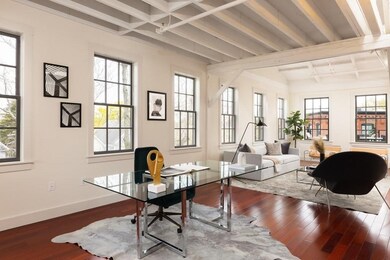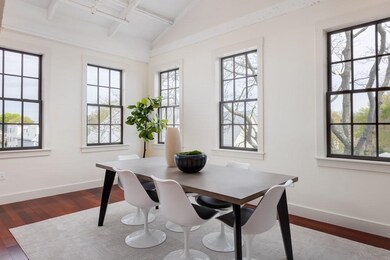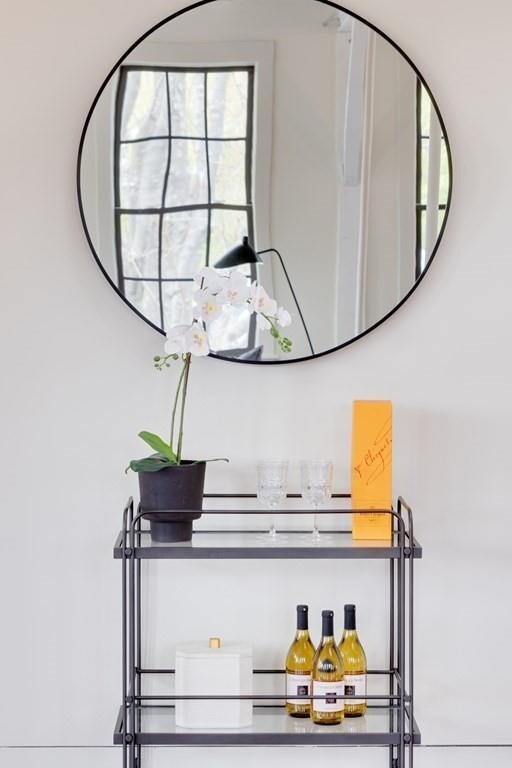
5 Tannery Brook Row Unit 8 Somerville, MA 02144
Teele Square NeighborhoodHighlights
- Medical Services
- No Units Above
- Deck
- Somerville High School Rated A-
- Open Floorplan
- 3-minute walk to Somerville Community Path
About This Home
As of June 2022A rare opportunity to own a PENTHOUSE in the highly sought after Davis Square Lofts - a private community conveniently located on the Somerville/Cambridge line next to Davis Square. Unique features include: renovated top-of-the line open kitchen, bathroom with Japanese soaking tub and waterfall shower, soaring ceiling height, original beams,19 windows with three exposures, skylights, a 450 square foot private deck and a TalkBox Booth for soundproof meetings. The unit has a private entrance with cherry hardwood floors throughout, deeded parking and extra storage. All this just a short stroll to exciting and countless offerings for food and fun, the Redline T and the Minuteman Bikeway. DEADLINE for any offers are due by Tuesday, May 17 @ 6 PM.
Property Details
Home Type
- Condominium
Est. Annual Taxes
- $13,670
Year Built
- Built in 1895
HOA Fees
- $567 Monthly HOA Fees
Home Design
- Post and Beam
Interior Spaces
- 1,966 Sq Ft Home
- 2-Story Property
- Open Floorplan
Kitchen
- Stove
- Dishwasher
- Disposal
Flooring
- Wood
- Vinyl
Bedrooms and Bathrooms
- 1 Bedroom
- Primary bedroom located on second floor
- 2 Full Bathrooms
Laundry
- Laundry on main level
- Dryer
- Washer
Parking
- 1 Car Parking Space
- Deeded Parking
Outdoor Features
- Deck
- Porch
Utilities
- Forced Air Heating and Cooling System
- Heating System Uses Natural Gas
- Natural Gas Connected
- Tankless Water Heater
- Gas Water Heater
Additional Features
- No Units Above
- Property is near public transit
Listing and Financial Details
- Assessor Parcel Number 4745442
Community Details
Overview
- Association fees include water, sewer, insurance, maintenance structure, ground maintenance, snow removal, trash
- 9 Units
- Davis Square Condominimums Community
Amenities
- Medical Services
- Shops
Recreation
- Jogging Path
Pet Policy
- Pets Allowed
Ownership History
Purchase Details
Home Financials for this Owner
Home Financials are based on the most recent Mortgage that was taken out on this home.Purchase Details
Home Financials for this Owner
Home Financials are based on the most recent Mortgage that was taken out on this home.Similar Homes in the area
Home Values in the Area
Average Home Value in this Area
Purchase History
| Date | Type | Sale Price | Title Company |
|---|---|---|---|
| Deed | $900,000 | -- | |
| Deed | $900,000 | -- | |
| Deed | $765,000 | -- |
Mortgage History
| Date | Status | Loan Amount | Loan Type |
|---|---|---|---|
| Open | $553,000 | Stand Alone Refi Refinance Of Original Loan | |
| Closed | $720,000 | Purchase Money Mortgage | |
| Previous Owner | $523,750 | No Value Available | |
| Previous Owner | $523,750 | Purchase Money Mortgage | |
| Previous Owner | $262,416 | No Value Available | |
| Previous Owner | $895,000 | No Value Available |
Property History
| Date | Event | Price | Change | Sq Ft Price |
|---|---|---|---|---|
| 06/29/2022 06/29/22 | Sold | $1,469,000 | -2.0% | $747 / Sq Ft |
| 05/18/2022 05/18/22 | Pending | -- | -- | -- |
| 05/11/2022 05/11/22 | For Sale | $1,499,000 | +66.6% | $762 / Sq Ft |
| 12/27/2013 12/27/13 | Sold | $900,000 | +2.4% | $458 / Sq Ft |
| 11/20/2013 11/20/13 | Pending | -- | -- | -- |
| 10/23/2013 10/23/13 | For Sale | $879,000 | -- | $447 / Sq Ft |
Tax History Compared to Growth
Tax History
| Year | Tax Paid | Tax Assessment Tax Assessment Total Assessment is a certain percentage of the fair market value that is determined by local assessors to be the total taxable value of land and additions on the property. | Land | Improvement |
|---|---|---|---|---|
| 2025 | $14,858 | $1,361,900 | $0 | $1,361,900 |
| 2024 | $14,327 | $1,361,900 | $0 | $1,361,900 |
| 2023 | $13,962 | $1,350,300 | $0 | $1,350,300 |
| 2022 | $13,671 | $1,342,900 | $0 | $1,342,900 |
| 2021 | $13,254 | $1,300,700 | $0 | $1,300,700 |
| 2020 | $13,133 | $1,301,600 | $0 | $1,301,600 |
| 2019 | $11,449 | $1,064,000 | $0 | $1,064,000 |
| 2018 | $11,462 | $1,013,400 | $0 | $1,013,400 |
| 2017 | $10,825 | $927,600 | $0 | $927,600 |
| 2016 | $11,615 | $927,000 | $0 | $927,000 |
| 2015 | $10,765 | $853,700 | $0 | $853,700 |
Agents Affiliated with this Home
-
Colleen Coopersmith

Seller's Agent in 2022
Colleen Coopersmith
Compass
(703) 338-2930
1 in this area
32 Total Sales
-
Brigitte Petrocelli

Seller Co-Listing Agent in 2022
Brigitte Petrocelli
Compass
(617) 803-5249
1 in this area
32 Total Sales
-
Ashley Rose

Seller's Agent in 2013
Ashley Rose
Compass
(617) 899-7669
4 in this area
15 Total Sales
-
J
Buyer's Agent in 2013
Jaime Kidston and Bri Grady
Coldwell Banker Residential Brokerage - Cambridge - Huron Ave.
Map
Source: MLS Property Information Network (MLS PIN)
MLS Number: 72980176
APN: SOME-000017-A000000-000025-B000000-8
- 12 Lester Terrace
- 20-22 Woodbridge St
- 3 Campbell Park
- 9 Jay St
- 39 Seven Pines Ave
- 61 Gold Star Rd
- 2440 Massachusetts Ave Unit 41
- 97 Elmwood St Unit 110
- 97 Elmwood St Unit 312
- 97 Elmwood St Unit 302
- 97 Elmwood St Unit 313
- 97 Elmwood St Unit 310
- 55 Harvey St
- 36 Rice St Unit 3
- 69 Harvey St Unit 1
- 110 Reed St
- 9-11 Edmunds St
- 47 Wallace St
- 12-14 Hollis St
- 15 Chester Place
