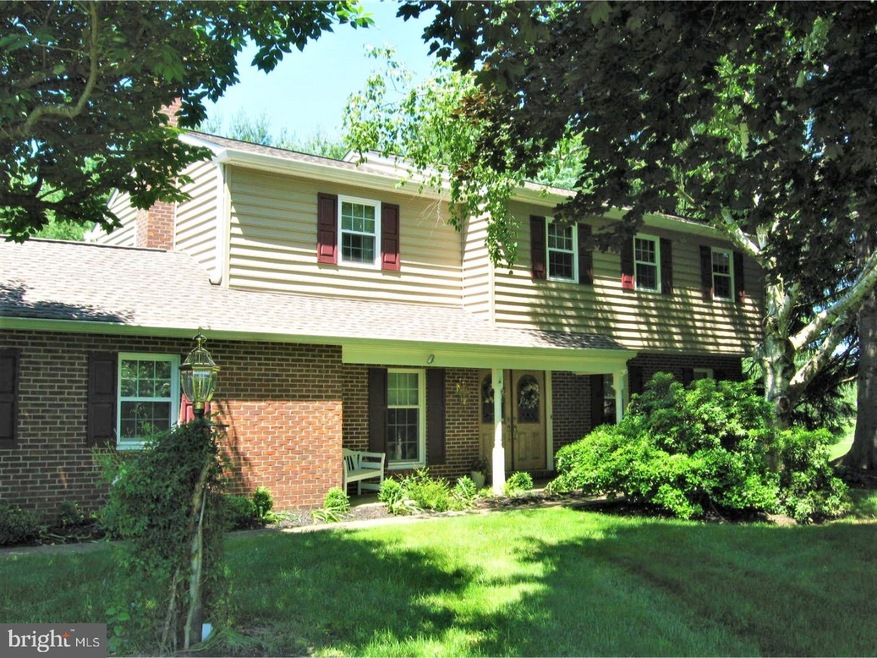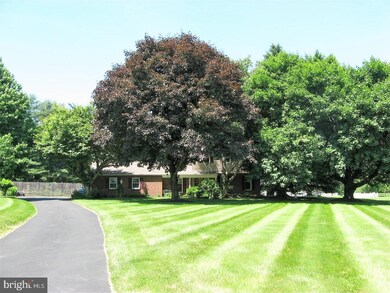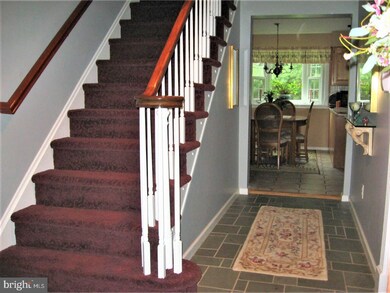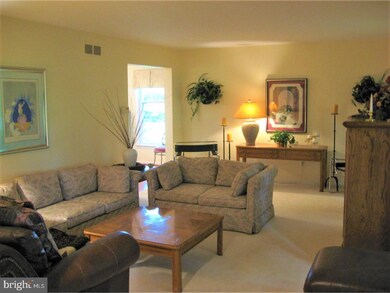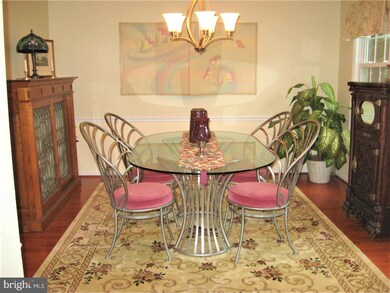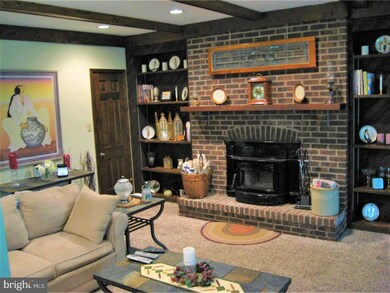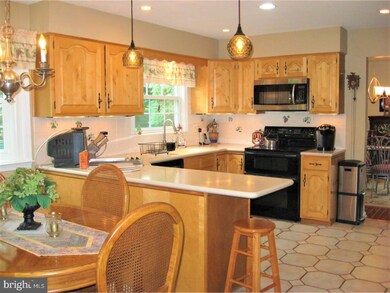
5 Taylor Ln Doylestown, PA 18902
Highlights
- In Ground Pool
- 1.37 Acre Lot
- Wood Flooring
- New Hope-Solebury Upper Elementary School Rated A
- Traditional Architecture
- Attic
About This Home
As of August 2018Nestled in a quiet Solebury cul-de-sac community, on 1.37 acres, this 4 bedroom, 2.5 bath brick and vinyl sided home beckons you to come rock on the front porch. Enter through the slate floored foyer to the spacious living room and into the formal dining room, perfect for special gatherings. Continue on to the the bright, sunny kitchen with pine cabinets, corian counters, and Jenn-aire grill. Step down into the family room with it's exposed beams, built-ins and brick fireplace. French doors lead to the covered patio overlooking the spacious back yard and sparkling 4 year old pool with waterfall. A powder room and laundry/mud room with outside entrance are also located on the first floor. Upstairs are 4 generous sized bedrooms including the main bedroom with attached dressing room, walk-in closet, and bath with shower; as well as three other good sized bedrooms. A hall bath, having a tub/shower and double sink vanity, completes the second floor. In addition to the pool, which was built and maintained by Carlton Pools, the roof, siding, windows and gutters have all been replaced within the last 4 years. A whole house generator keeps you comfy during power outages. The basement is partially finished. Located within the highly ranked New Hope-Solebury School District, this home is just minutes from New Hope and Doylestown with their museums, restaurants, entertainment and shopping. Easy access to I95 for travel to NYC or Philadelphia, as well as bus or train travel to either city. A home warranty is included in the purchase of this comfortable home.
Last Agent to Sell the Property
Mel Blady
BHHS Fox & Roach-New Hope Listed on: 06/13/2018

Home Details
Home Type
- Single Family
Est. Annual Taxes
- $8,070
Year Built
- Built in 1979
Lot Details
- 1.37 Acre Lot
- Lot Dimensions are 346 x 170
- Cul-De-Sac
- East Facing Home
- Level Lot
- Open Lot
- Back, Front, and Side Yard
- Property is in good condition
- Property is zoned R1
Parking
- 2 Car Direct Access Garage
- 3 Open Parking Spaces
- Driveway
Home Design
- Traditional Architecture
- Brick Exterior Construction
- Brick Foundation
- Pitched Roof
- Shingle Roof
- Vinyl Siding
Interior Spaces
- 2,492 Sq Ft Home
- Property has 2 Levels
- Beamed Ceilings
- Ceiling Fan
- Brick Fireplace
- Replacement Windows
- Family Room
- Living Room
- Dining Room
- Basement Fills Entire Space Under The House
- Attic Fan
Kitchen
- Eat-In Kitchen
- Butlers Pantry
- Self-Cleaning Oven
- Built-In Range
- Dishwasher
- Disposal
Flooring
- Wood
- Wall to Wall Carpet
- Stone
- Tile or Brick
Bedrooms and Bathrooms
- 4 Bedrooms
- En-Suite Primary Bedroom
- En-Suite Bathroom
- 2.5 Bathrooms
- Walk-in Shower
Laundry
- Laundry Room
- Laundry on main level
Eco-Friendly Details
- Energy-Efficient Windows
Outdoor Features
- In Ground Pool
- Patio
- Porch
Schools
- New Hope-Solebury Middle School
- New Hope-Solebury High School
Utilities
- Forced Air Heating and Cooling System
- Heating System Uses Oil
- 200+ Amp Service
- Water Treatment System
- Well
- Electric Water Heater
- On Site Septic
- Cable TV Available
Community Details
- No Home Owners Association
- Built by ROCKHILL BUILDERS
- Honey Hollow Subdivision
Listing and Financial Details
- Tax Lot 029
- Assessor Parcel Number 41-044-029
Ownership History
Purchase Details
Home Financials for this Owner
Home Financials are based on the most recent Mortgage that was taken out on this home.Purchase Details
Home Financials for this Owner
Home Financials are based on the most recent Mortgage that was taken out on this home.Purchase Details
Similar Homes in Doylestown, PA
Home Values in the Area
Average Home Value in this Area
Purchase History
| Date | Type | Sale Price | Title Company |
|---|---|---|---|
| Deed | $465,000 | Class Abstract | |
| Deed | $445,000 | None Available | |
| Deed | $93,000 | -- |
Mortgage History
| Date | Status | Loan Amount | Loan Type |
|---|---|---|---|
| Previous Owner | $330,000 | New Conventional |
Property History
| Date | Event | Price | Change | Sq Ft Price |
|---|---|---|---|---|
| 08/24/2018 08/24/18 | Sold | $465,000 | -2.1% | $187 / Sq Ft |
| 07/01/2018 07/01/18 | Pending | -- | -- | -- |
| 06/13/2018 06/13/18 | For Sale | $475,000 | +6.7% | $191 / Sq Ft |
| 02/26/2014 02/26/14 | Sold | $445,000 | -2.0% | $179 / Sq Ft |
| 12/06/2013 12/06/13 | Pending | -- | -- | -- |
| 10/25/2013 10/25/13 | Price Changed | $454,000 | -1.1% | $182 / Sq Ft |
| 09/12/2013 09/12/13 | Price Changed | $459,000 | -4.4% | $184 / Sq Ft |
| 07/10/2013 07/10/13 | For Sale | $480,000 | -- | $193 / Sq Ft |
Tax History Compared to Growth
Tax History
| Year | Tax Paid | Tax Assessment Tax Assessment Total Assessment is a certain percentage of the fair market value that is determined by local assessors to be the total taxable value of land and additions on the property. | Land | Improvement |
|---|---|---|---|---|
| 2024 | $8,965 | $54,770 | $14,780 | $39,990 |
| 2023 | $8,736 | $54,770 | $14,780 | $39,990 |
| 2022 | $8,676 | $54,770 | $14,780 | $39,990 |
| 2021 | $8,504 | $54,770 | $14,780 | $39,990 |
| 2020 | $8,303 | $54,770 | $14,780 | $39,990 |
| 2019 | $8,122 | $54,770 | $14,780 | $39,990 |
| 2018 | $7,942 | $54,770 | $14,780 | $39,990 |
| 2017 | $7,638 | $54,770 | $14,780 | $39,990 |
| 2016 | $7,638 | $54,770 | $14,780 | $39,990 |
| 2015 | -- | $52,960 | $14,800 | $38,160 |
| 2014 | -- | $52,960 | $14,800 | $38,160 |
Agents Affiliated with this Home
-

Seller's Agent in 2018
Mel Blady
BHHS Fox & Roach
(215) 862-8416
-
Paul Walsh Jr.

Buyer's Agent in 2018
Paul Walsh Jr.
Elfant Wissahickon-Chestnut Hill
(215) 260-7965
58 Total Sales
-
J
Seller's Agent in 2014
JOHN BLADY
BHHS Fox & Roach
(215) 862-3385
Map
Source: Bright MLS
MLS Number: 1001871754
APN: 41-044-029
- 7 Taylor Ln
- 6189 Greenhill Rd
- 6465 Greenhill Rd
- 3048 Aquetong Rd
- 10 Paddock Dr
- 15 Red Fox Dr
- 6457 Middleton Ln
- 6321 Saw Mill Rd
- 3070 Ursulas Way
- 3534 N Sugan Rd
- 0 Creamery Rd
- Lot (# 1) 6465 Greenhill Rd
- 5694 S Deer Run Rd
- 6169 Carversville Rd
- 2861 Creamery Rd
- 6185 Mechanicsville Rd
- 6450 Old Carversville Rd
- 2984 N Sugan Rd
- 167 Equestrian Dr
- 6698 Brownstone Dr
