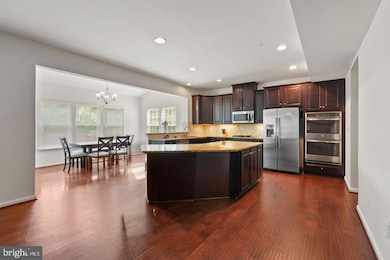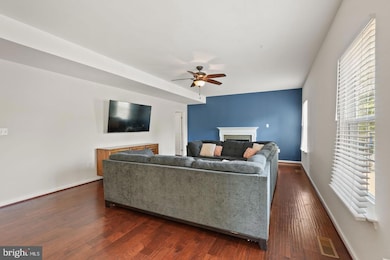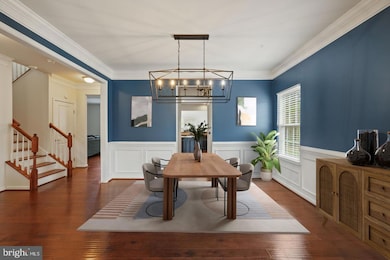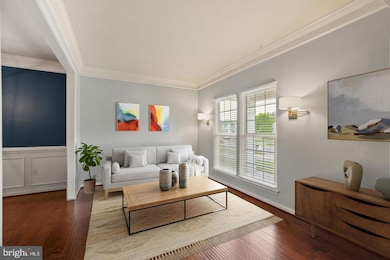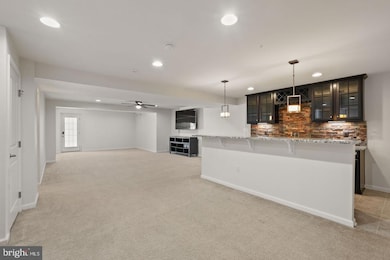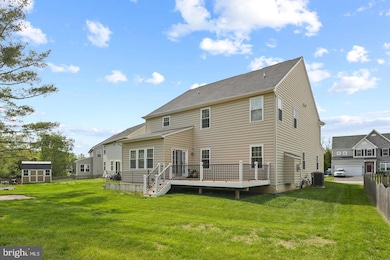5 Taylors Hill Way Fredericksburg, VA 22405
Highlights
- Deck
- Traditional Architecture
- Stainless Steel Appliances
- Traditional Floor Plan
- Wood Flooring
- Family Room Off Kitchen
About This Home
Welcome to luxury and comfort in this stunning 4-bedroom, 4.5-bath home perfectly designed for modern living and entertaining! From the moment you step inside, you’ll love the warmth of gleaming wood floors, the cozy gas fireplace, and the spacious open-concept layout. The gourmet kitchen features a large island ideal for casual meals, homework, or gathering with friends, and flows right into a light-filled sunroom overlooking the backyard perfect for morning coffee or relaxing after work.
A dedicated first-floor office makes working from home a breeze, while the upstairs loft offers a great space for a playroom, teen lounge, or additional family hangout. The fully finished basement is an entertainer’s dream, complete with a private home theater and wet bar for movie nights or hosting guests. Each of the four bedrooms is generously sized for comfort and privacy. This rental checks every box for style, space, and function—don’t miss out! Schedule your private tour today and make this beautiful home yours to enjoy.
Home Details
Home Type
- Single Family
Est. Annual Taxes
- $4,940
Year Built
- Built in 2014
Lot Details
- 8,058 Sq Ft Lot
- Property is zoned R1
HOA Fees
- $60 Monthly HOA Fees
Parking
- 2 Car Attached Garage
- Garage Door Opener
Home Design
- Traditional Architecture
- Brick Exterior Construction
- Slab Foundation
- Shingle Roof
- Vinyl Siding
Interior Spaces
- Property has 3 Levels
- Traditional Floor Plan
- Wet Bar
- Crown Molding
- Ceiling height of 9 feet or more
- Double Pane Windows
- Window Treatments
- Six Panel Doors
- Family Room Off Kitchen
- Combination Kitchen and Dining Room
- Finished Basement
- Exterior Basement Entry
- Laundry on upper level
Kitchen
- Built-In Range
- Built-In Microwave
- Dishwasher
- Stainless Steel Appliances
- Kitchen Island
- Disposal
Flooring
- Wood
- Partially Carpeted
- Concrete
Bedrooms and Bathrooms
- 4 Bedrooms
- Walk-In Closet
Outdoor Features
- Deck
- Patio
- Porch
Schools
- Falmouth Elementary School
- Edward E. Drew Middle School
- Stafford High School
Utilities
- Forced Air Heating and Cooling System
- Electric Water Heater
Listing and Financial Details
- Residential Lease
- Security Deposit $4,000
- Tenant pays for internet, all utilities
- Rent includes hoa/condo fee, trash removal
- No Smoking Allowed
- 6-Month Min and 12-Month Max Lease Term
- Available 7/11/25
- $50 Application Fee
- Assessor Parcel Number 45V 1 41
Community Details
Overview
- Association fees include trash
- Stafford Landing Subdivision, Plan 1296
Pet Policy
- Limit on the number of pets
- Pet Deposit $200
- $30 Monthly Pet Rent
- Dogs and Cats Allowed
Map
Source: Bright MLS
MLS Number: VAST2040814
APN: 45V-1-41
- 410 Truslow Rd
- 196 Kelley Rd
- 14 Clydesdale Rd
- 55 Pegs Ln
- 42 Pegs Ln
- 58 Kelley Rd
- 63 Kelley Rd
- 4501 Cambridge St
- 105 Truslow Ridge Ct
- 1231 Thomas Jefferson Place
- 30 Melvin Dr
- 11 Garnet Way
- 1220 Thomas Jefferson Place
- 12 Garnet Way
- 1029 Thomas Jefferson Place
- 34 Hornets Nest Ln
- 24 Violas Ln
- 318 Warrenton Rd
- 227 Smithfield Way
- 30 Truslow Rd
- 1018 Manning Dr
- 97 Truslow Rd
- 46 Chaps Ln
- 904 Cresthill Rd
- 729 Bellows Ave
- 813 Sledgehammer Dr
- 4 Hicks Ct Unit LOWER APARTMENT
- 455 Ridgemore St
- 302 Brenton Rd
- 3 Chandler Ct
- 7 Carson Dr
- 611 Anvil Rd
- 706 Bunker Ln
- 20 Cessna Ln
- 400 Honeyberry Ln
- 78 Andrews Place
- 316 Rolling Valley Dr
- 54 Andrews Place
- 309 Landing Dr
- 101 Knights Ct

