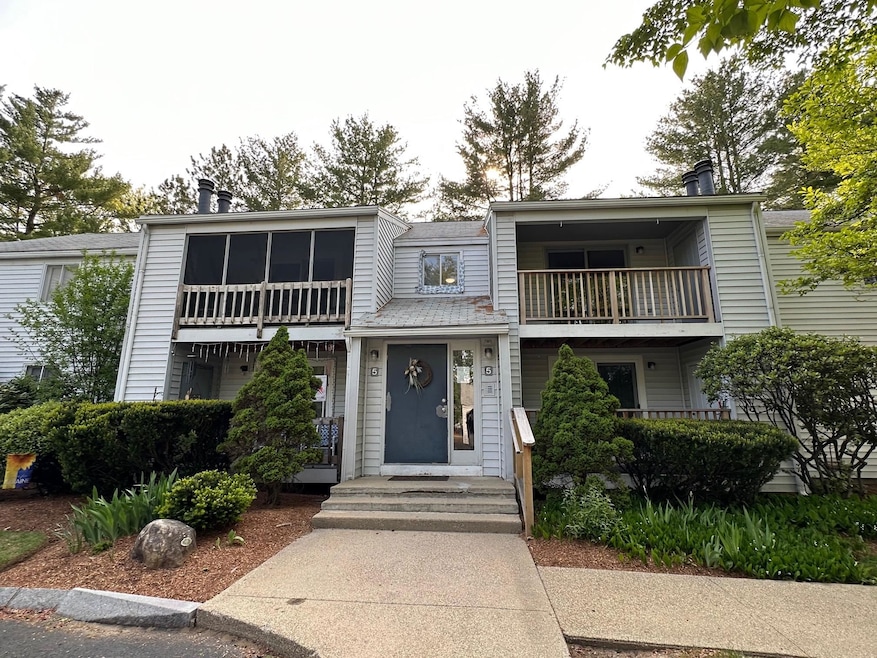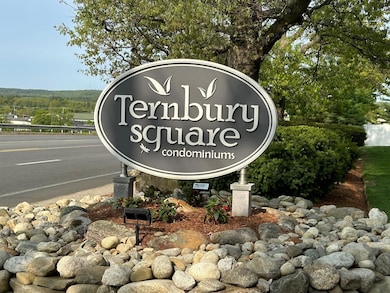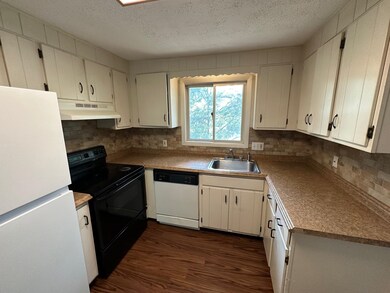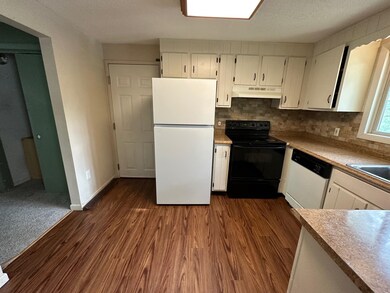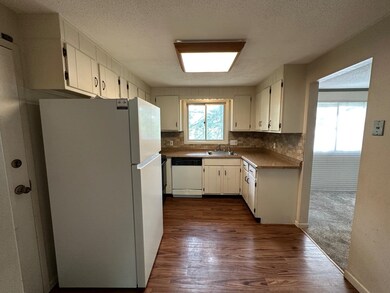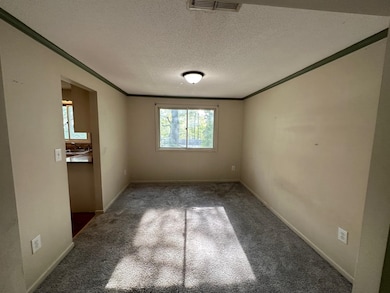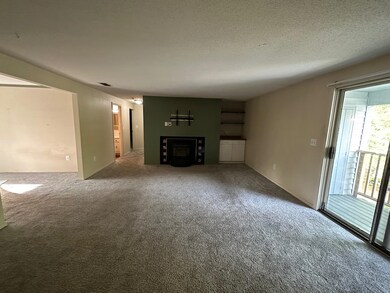
5 Ternbury Square Unit E3 Nashua, NH 03060
Southeast Nashua NeighborhoodHighlights
- Porch
- Cats Allowed
- Carpet
- 1 Car Garage
- Wood Siding
- Garden Home
About This Home
As of July 2023Welcome to Ternbury Square! Fantastic location at Exit 1 in Nashua! This lovely, top floor garden style condo offers fully applianced Kitchen, Dining Room, and Living Room with Pellet Stove and sliders that lead out to the deck to sit out and enjoy these summer days. Primary Bedroom has spacious Closet and Full Bath, Full Bath in Hallway, Linen Closet and 2nd Bedroom with spacious Closet. Locked storage space in basement. Close to everything! Shopping, Restaurants, Schools and Parks. Really close to Pheasant Lane Mall, Shaw's, Longhorn, and easy commute to Route 3. Schedule your showing today.
Last Agent to Sell the Property
BHHS Verani Nashua Brokerage Phone: 603-620-2668 License #061810 Listed on: 05/16/2023

Last Buyer's Agent
Kaitlynn Woodward
EXP Realty License #078402

Property Details
Home Type
- Condominium
Est. Annual Taxes
- $4,581
Year Built
- Built in 1980
HOA Fees
- $400 Monthly HOA Fees
Parking
- 1 Car Garage
- Carport
- Shared Driveway
Home Design
- Garden Home
- Concrete Foundation
- Wood Frame Construction
- Shingle Roof
- Wood Siding
Interior Spaces
- 1,220 Sq Ft Home
- 1-Story Property
Kitchen
- Gas Range
- Dishwasher
Flooring
- Carpet
- Laminate
Bedrooms and Bathrooms
- 2 Bedrooms
Laundry
- Dryer
- Washer
Basement
- Connecting Stairway
- Interior Basement Entry
- Basement Storage
Outdoor Features
- Porch
Utilities
- Pellet Stove burns compressed wood to generate heat
- Electric Water Heater
- Cable TV Available
Listing and Financial Details
- Tax Lot 00313
Community Details
Overview
- Association fees include plowing, sewer, trash, water
- Ternbury Square Condos
Pet Policy
- Cats Allowed
Ownership History
Purchase Details
Home Financials for this Owner
Home Financials are based on the most recent Mortgage that was taken out on this home.Purchase Details
Home Financials for this Owner
Home Financials are based on the most recent Mortgage that was taken out on this home.Purchase Details
Home Financials for this Owner
Home Financials are based on the most recent Mortgage that was taken out on this home.Purchase Details
Similar Homes in Nashua, NH
Home Values in the Area
Average Home Value in this Area
Purchase History
| Date | Type | Sale Price | Title Company |
|---|---|---|---|
| Condominium Deed | $265,000 | None Available | |
| Condominium Deed | $265,000 | None Available | |
| Condominium Deed | $265,000 | None Available | |
| Warranty Deed | $137,000 | -- | |
| Warranty Deed | $137,000 | -- | |
| Warranty Deed | $137,000 | -- | |
| Warranty Deed | -- | -- | |
| Warranty Deed | -- | -- | |
| Warranty Deed | $123,000 | -- | |
| Warranty Deed | $123,000 | -- |
Mortgage History
| Date | Status | Loan Amount | Loan Type |
|---|---|---|---|
| Open | $212,000 | Purchase Money Mortgage | |
| Closed | $212,000 | Purchase Money Mortgage | |
| Previous Owner | $80,500 | Unknown | |
| Closed | $0 | No Value Available |
Property History
| Date | Event | Price | Change | Sq Ft Price |
|---|---|---|---|---|
| 07/17/2023 07/17/23 | Sold | $265,000 | -5.4% | $217 / Sq Ft |
| 06/15/2023 06/15/23 | Pending | -- | -- | -- |
| 06/08/2023 06/08/23 | For Sale | $280,000 | 0.0% | $230 / Sq Ft |
| 06/06/2023 06/06/23 | Pending | -- | -- | -- |
| 05/30/2023 05/30/23 | Price Changed | $280,000 | -6.7% | $230 / Sq Ft |
| 05/16/2023 05/16/23 | For Sale | $300,000 | +119.0% | $246 / Sq Ft |
| 07/05/2016 07/05/16 | Sold | $137,000 | -2.1% | $114 / Sq Ft |
| 06/21/2016 06/21/16 | Pending | -- | -- | -- |
| 05/26/2016 05/26/16 | For Sale | $140,000 | +13.8% | $117 / Sq Ft |
| 04/09/2014 04/09/14 | Sold | $123,000 | 0.0% | $101 / Sq Ft |
| 02/20/2014 02/20/14 | Off Market | $123,000 | -- | -- |
| 02/12/2014 02/12/14 | For Sale | $125,000 | -- | $102 / Sq Ft |
Tax History Compared to Growth
Tax History
| Year | Tax Paid | Tax Assessment Tax Assessment Total Assessment is a certain percentage of the fair market value that is determined by local assessors to be the total taxable value of land and additions on the property. | Land | Improvement |
|---|---|---|---|---|
| 2023 | $4,621 | $253,500 | $0 | $253,500 |
| 2022 | $4,581 | $253,500 | $0 | $253,500 |
| 2021 | $3,922 | $168,900 | $0 | $168,900 |
| 2020 | $3,819 | $168,900 | $0 | $168,900 |
| 2019 | $3,675 | $168,900 | $0 | $168,900 |
| 2018 | $3,582 | $168,900 | $0 | $168,900 |
| 2017 | $3,167 | $122,800 | $0 | $122,800 |
| 2016 | $3,079 | $122,800 | $0 | $122,800 |
| 2015 | $3,012 | $122,800 | $0 | $122,800 |
| 2014 | $2,953 | $122,800 | $0 | $122,800 |
Agents Affiliated with this Home
-
Charlotte Marrocco-Mohler

Seller's Agent in 2023
Charlotte Marrocco-Mohler
BHHS Verani Nashua
(603) 620-2668
5 in this area
264 Total Sales
-
K
Buyer's Agent in 2023
Kaitlynn Woodward
EXP Realty
(603) 520-5553
1 in this area
68 Total Sales
-
Maryanne Alexander

Seller's Agent in 2016
Maryanne Alexander
Keller Williams Realty Success
(978) 996-8443
2 in this area
74 Total Sales
-
Rosemary Johnson
R
Seller's Agent in 2014
Rosemary Johnson
Keller Williams Gateway Realty
(603) 860-0683
6 in this area
41 Total Sales
Map
Source: PrimeMLS
MLS Number: 4952738
APN: NASH-000000-000313-E000003-000005A
- 39 Spit Brook Rd Unit UD51
- 310 Brook Village Rd Unit U26
- 4 Heritage Village Dr Unit 313
- 109 Bluestone Dr
- 6 Louisburg Square Unit 8
- 1 Snow Cir Unit M1
- 83 Bluestone Dr
- 10 Strawberry Bank Rd Unit 16
- 14 Strawberry Bank Rd Unit 2
- 1 Oak Hill Ln Unit U118
- 4 Turnbridge Dr
- 127 Peele Rd
- 12 Mountain Laurels Dr Unit 402
- 12 Mountain Laurels Dr Unit 407
- 12 Mountain Laurels Dr Unit 208
- 3 Ash St
- 14 Mountain Laurels Dr Unit 301
- 8 Bicentennial Dr
- 5 Bulova Dr
- 16 Mountain Laurels Dr Unit 402
