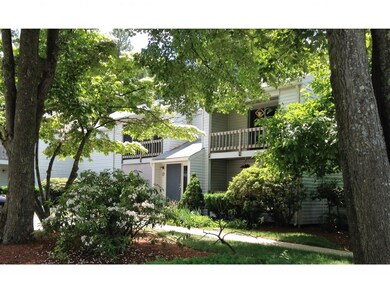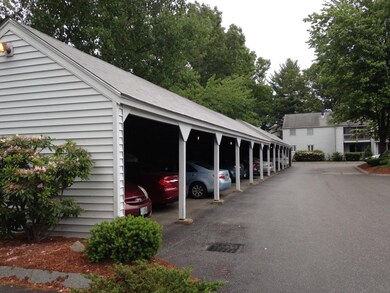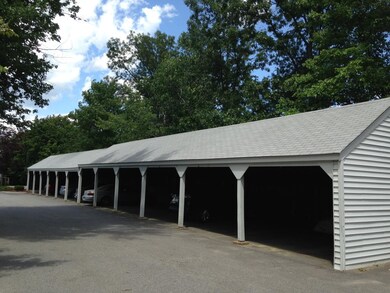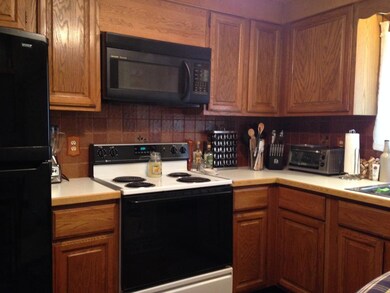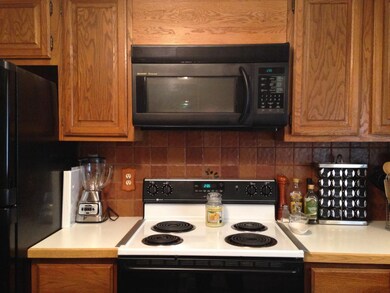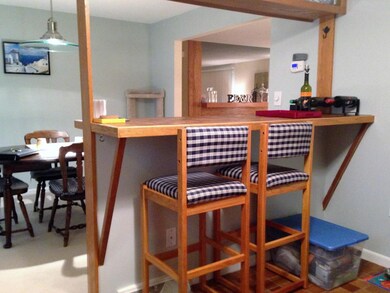
5 Ternbury Square Unit E4 Nashua, NH 03060
Southeast Nashua NeighborhoodHighlights
- Deck
- Fireplace
- Baseboard Heating
- Wood Flooring
- Ceiling Fan
- 1 Car Garage
About This Home
As of October 2020Everything you're looking for is right here in this conveniently located pristine condominium unit - master bedroom with private bath, step-saver kitchen, large living room with fireplace/pellet stove, private stairwell to lower-level family room, office and laundry room. Flooring includes carpeting, hardwood and ceramic tile. All appliances stay, including washer/dryer. Covered parking in deeded carport. 1750 square feet of comfortable living space providing easy access to shopping, schools, city services and commuter routes.
Last Agent to Sell the Property
Richard Dube
BHG Masiello Nashua License #007104 Listed on: 06/12/2016

Property Details
Home Type
- Condominium
Est. Annual Taxes
- $5,031
Year Built
- 1980
HOA Fees
- $325 Monthly HOA Fees
Parking
- 1 Car Garage
- Carport
- Deeded Parking
Home Design
- Concrete Foundation
- Shingle Roof
- Vinyl Siding
Interior Spaces
- 1-Story Property
- Ceiling Fan
- Fireplace
- Window Treatments
Kitchen
- Electric Range
- Stove
- Microwave
- Disposal
Flooring
- Wood
- Carpet
- Ceramic Tile
Bedrooms and Bathrooms
- 2 Bedrooms
- 2 Full Bathrooms
Laundry
- Dryer
- Washer
Finished Basement
- Connecting Stairway
- Interior Basement Entry
- Basement Storage
Home Security
Outdoor Features
- Deck
Utilities
- Pellet Stove burns compressed wood to generate heat
- Heat Pump System
- Baseboard Heating
- Hot Water Heating System
- 100 Amp Service
- Electric Water Heater
Listing and Financial Details
- 25% Total Tax Rate
Community Details
Overview
- Ternbury Square Condos
Pet Policy
- Cats Allowed
Security
- Fire and Smoke Detector
Ownership History
Purchase Details
Home Financials for this Owner
Home Financials are based on the most recent Mortgage that was taken out on this home.Purchase Details
Home Financials for this Owner
Home Financials are based on the most recent Mortgage that was taken out on this home.Similar Home in Nashua, NH
Home Values in the Area
Average Home Value in this Area
Purchase History
| Date | Type | Sale Price | Title Company |
|---|---|---|---|
| Warranty Deed | $250,000 | None Available | |
| Warranty Deed | $162,533 | -- |
Mortgage History
| Date | Status | Loan Amount | Loan Type |
|---|---|---|---|
| Open | $187,500 | New Conventional | |
| Previous Owner | $157,625 | Purchase Money Mortgage | |
| Previous Owner | $112,500 | Unknown | |
| Previous Owner | $122,000 | Unknown |
Property History
| Date | Event | Price | Change | Sq Ft Price |
|---|---|---|---|---|
| 10/23/2020 10/23/20 | Sold | $250,000 | +2.0% | $143 / Sq Ft |
| 09/02/2020 09/02/20 | Pending | -- | -- | -- |
| 08/27/2020 08/27/20 | For Sale | $245,000 | +50.8% | $140 / Sq Ft |
| 08/15/2016 08/15/16 | Sold | $162,500 | +2.3% | $93 / Sq Ft |
| 06/18/2016 06/18/16 | Pending | -- | -- | -- |
| 06/12/2016 06/12/16 | For Sale | $158,900 | -- | $91 / Sq Ft |
Tax History Compared to Growth
Tax History
| Year | Tax Paid | Tax Assessment Tax Assessment Total Assessment is a certain percentage of the fair market value that is determined by local assessors to be the total taxable value of land and additions on the property. | Land | Improvement |
|---|---|---|---|---|
| 2023 | $5,031 | $276,000 | $0 | $276,000 |
| 2022 | $4,987 | $276,000 | $0 | $276,000 |
| 2021 | $4,182 | $180,100 | $0 | $180,100 |
| 2020 | $4,006 | $177,200 | $0 | $177,200 |
| 2019 | $3,856 | $177,200 | $0 | $177,200 |
| 2018 | $3,758 | $177,200 | $0 | $177,200 |
| 2017 | $3,363 | $130,400 | $0 | $130,400 |
| 2016 | $3,126 | $124,700 | $0 | $124,700 |
| 2015 | $3,059 | $124,700 | $0 | $124,700 |
| 2014 | $2,999 | $124,700 | $0 | $124,700 |
Agents Affiliated with this Home
-
J
Seller's Agent in 2020
JoJo Koszalka
BHHS Verani Londonderry
(603) 867-0033
2 in this area
44 Total Sales
-

Buyer's Agent in 2020
Scott McClory
EXP Realty
(781) 983-6338
1 in this area
44 Total Sales
-
R
Seller's Agent in 2016
Richard Dube
BHG Masiello Nashua
-

Buyer's Agent in 2016
Missy Adams
Keller Williams Gateway Realty
(603) 320-6368
9 in this area
228 Total Sales
Map
Source: PrimeMLS
MLS Number: 4497757
APN: NASH-000000-000313-E000004-000005A
- 310 Brook Village Rd Unit U26
- 6 Louisburg Square Unit 8
- 6 Snow Cir Unit 6
- 113 Bluestone Dr
- 7 Louisburg Square Unit 5
- 7 Louisburg Square Unit 8
- 83 Bluestone Dr
- 2 Autumn Leaf Dr Unit 15
- 14 Strawberry Bank Rd Unit 1
- 11 St James Place Unit 11
- 7 Saint James Place Unit 16
- 29 Chalifoux Rd
- 160 Daniel Webster Hwy Unit 331
- 160 Daniel Webster Hwy Unit 102
- 49 Hawthorne Village Rd Unit U367
- 58 Hawthorne Village Rd Unit U419
- 98 Appleside Dr
- 127 Peele Rd
- 12 Mountain Laurels Dr Unit 402
- 12 Mountain Laurels Dr Unit 407

