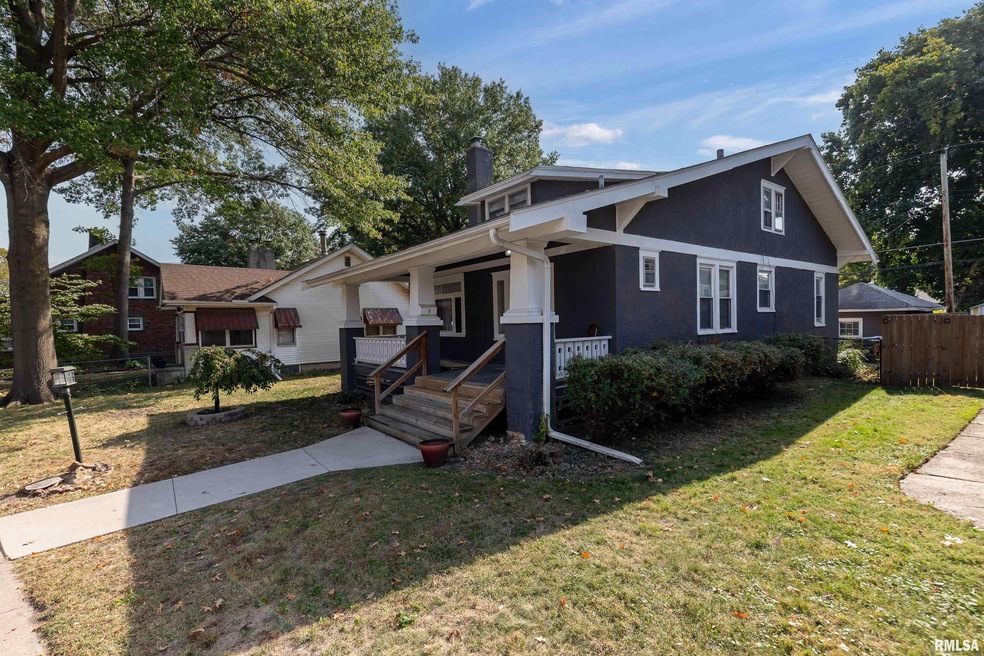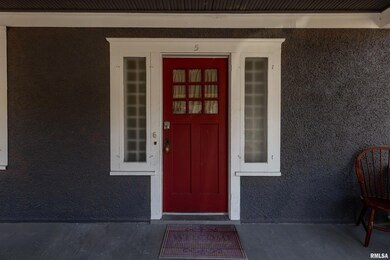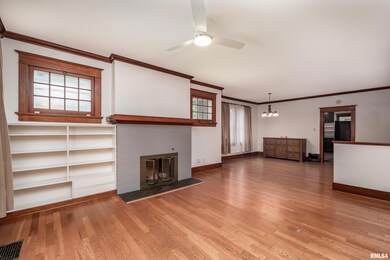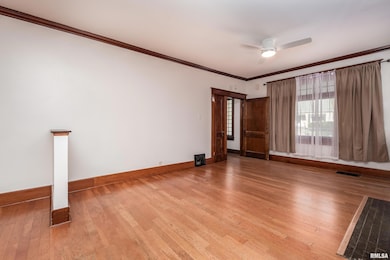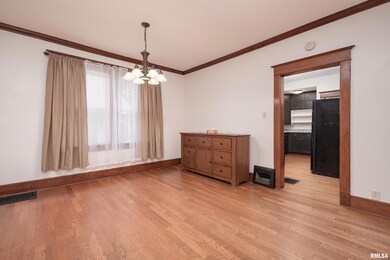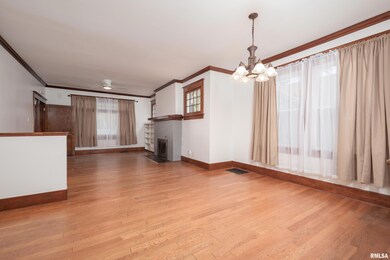
5 Thode Ct Davenport, IA 52802
Fejervary NeighborhoodHighlights
- Deck
- Fenced Yard
- Cul-De-Sac
- Formal Dining Room
- 1 Car Detached Garage
- Porch
About This Home
As of January 2025This spacious 4 bedroom, 3 full bath charmer boasts warm natural woodwork, built-ins, crown molding, and more. The large living room features a cozy fireplace, while the formal dining room offers ample space for hosting. Bedrooms are equipped with generous closets, and the full basement is awaiting your personal finishing touches - possibly a rec room and a home office. Recent updates include a renovated main floor bath, new HVAC system, some windows, blinds, fresh paint, front porch steps, a rear deck with poured patio, and a chain link fence. Don't miss out on this opportunity to own a truly special home!
Last Agent to Sell the Property
RE/MAX Concepts Bettendorf Brokerage Email: darla@idealhomesqc.com License #S45626000/475.122731 Listed on: 10/14/2024

Home Details
Home Type
- Single Family
Est. Annual Taxes
- $1,796
Year Built
- Built in 1925
Lot Details
- 6,098 Sq Ft Lot
- Lot Dimensions are 54 x 111
- Cul-De-Sac
- Fenced Yard
- Level Lot
Parking
- 1 Car Detached Garage
- Alley Access
- On-Street Parking
Home Design
- Shingle Roof
- Stucco
Interior Spaces
- 1,839 Sq Ft Home
- 1.5-Story Property
- Ceiling Fan
- Gas Log Fireplace
- Replacement Windows
- Blinds
- Living Room with Fireplace
- Formal Dining Room
- Basement Fills Entire Space Under The House
Kitchen
- Oven or Range
- Dishwasher
Bedrooms and Bathrooms
- 4 Bedrooms
- 3 Full Bathrooms
Laundry
- Dryer
- Washer
Outdoor Features
- Deck
- Porch
Schools
- Monroe Elementary School
- Smart Middle School
- Davenport West High School
Utilities
- Forced Air Heating System
- Heating System Uses Gas
Community Details
- Thode Court Subdivision
Listing and Financial Details
- Homestead Exemption
- Assessor Parcel Number J000717
Ownership History
Purchase Details
Home Financials for this Owner
Home Financials are based on the most recent Mortgage that was taken out on this home.Purchase Details
Home Financials for this Owner
Home Financials are based on the most recent Mortgage that was taken out on this home.Purchase Details
Home Financials for this Owner
Home Financials are based on the most recent Mortgage that was taken out on this home.Similar Homes in Davenport, IA
Home Values in the Area
Average Home Value in this Area
Purchase History
| Date | Type | Sale Price | Title Company |
|---|---|---|---|
| Warranty Deed | $149,500 | None Listed On Document | |
| Warranty Deed | $85,000 | -- | |
| Warranty Deed | $106,500 | None Available |
Mortgage History
| Date | Status | Loan Amount | Loan Type |
|---|---|---|---|
| Open | $112,125 | New Conventional | |
| Previous Owner | $35,000 | New Conventional | |
| Previous Owner | $106,300 | Purchase Money Mortgage |
Property History
| Date | Event | Price | Change | Sq Ft Price |
|---|---|---|---|---|
| 01/23/2025 01/23/25 | Sold | $149,500 | +0.3% | $81 / Sq Ft |
| 12/09/2024 12/09/24 | Pending | -- | -- | -- |
| 11/13/2024 11/13/24 | Price Changed | $149,000 | -6.8% | $81 / Sq Ft |
| 10/31/2024 10/31/24 | Price Changed | $159,900 | -8.6% | $87 / Sq Ft |
| 10/14/2024 10/14/24 | For Sale | $175,000 | +105.9% | $95 / Sq Ft |
| 01/11/2016 01/11/16 | Sold | $85,000 | -5.0% | $48 / Sq Ft |
| 12/22/2015 12/22/15 | Pending | -- | -- | -- |
| 10/22/2015 10/22/15 | For Sale | $89,500 | -- | $50 / Sq Ft |
Tax History Compared to Growth
Tax History
| Year | Tax Paid | Tax Assessment Tax Assessment Total Assessment is a certain percentage of the fair market value that is determined by local assessors to be the total taxable value of land and additions on the property. | Land | Improvement |
|---|---|---|---|---|
| 2024 | $1,796 | $113,500 | $14,580 | $98,920 |
| 2023 | $2,182 | $113,500 | $14,580 | $98,920 |
| 2022 | $2,190 | $111,040 | $13,370 | $97,670 |
| 2021 | $2,190 | $111,040 | $13,370 | $97,670 |
| 2020 | $2,148 | $108,050 | $13,370 | $94,680 |
| 2019 | $2,513 | $102,690 | $13,370 | $89,320 |
| 2018 | $396 | $102,690 | $13,370 | $89,320 |
| 2017 | $571 | $102,690 | $13,370 | $89,320 |
| 2016 | $2,248 | $102,690 | $0 | $0 |
| 2015 | $2,248 | $98,000 | $0 | $0 |
| 2014 | $2,176 | $98,000 | $0 | $0 |
| 2013 | $2,138 | $0 | $0 | $0 |
| 2012 | -- | $93,860 | $11,150 | $82,710 |
Agents Affiliated with this Home
-
Darla Teager

Seller's Agent in 2025
Darla Teager
RE/MAX
(563) 355-9817
2 in this area
214 Total Sales
-
Leila Vold

Buyer's Agent in 2025
Leila Vold
NextHome QC Realty
(715) 299-9200
2 in this area
201 Total Sales
-
N
Seller's Agent in 2016
Nathan Lunsford
Realty One Group Opening Doors
Map
Source: RMLS Alliance
MLS Number: QC4257457
APN: J0007-17
- 2243 W 4th St
- 435 Waverly Rd
- 2349 W 2nd St
- 2312 1/2 W 1st St
- 147 N Thornwood Ave
- 2312 W 1st St
- 2025 W 3rd St
- 223 S Lincoln Ave
- 727 Oak St
- 2024 W 6th St
- 117 S Pine St
- 321 Cedar St
- 2120 Telegraph Rd
- 241 S Lincoln Ave
- 129 S Birchwood Ave
- 2010 W 1st St
- 1931 W 4th St
- 2633 Farragut Place
- 2014 Claussen St
- 326 S Linwood Ave
