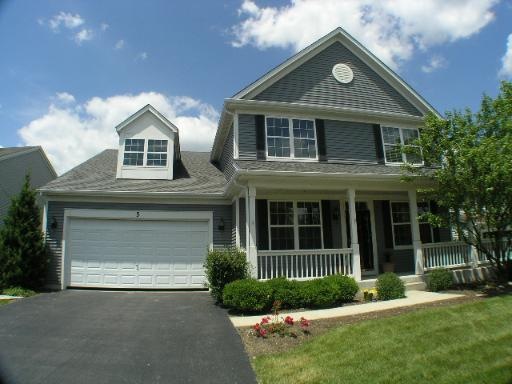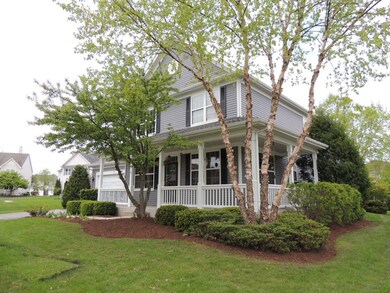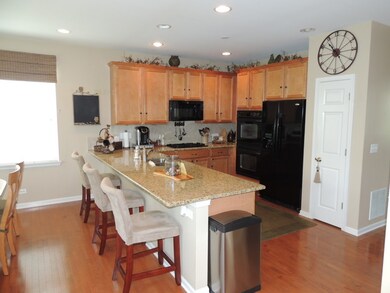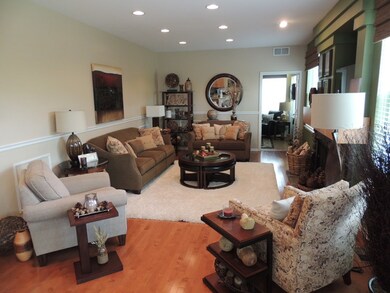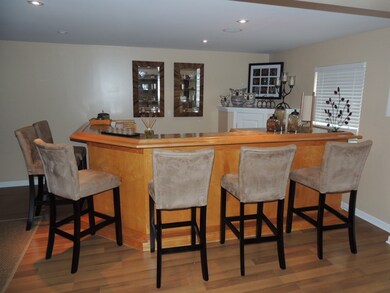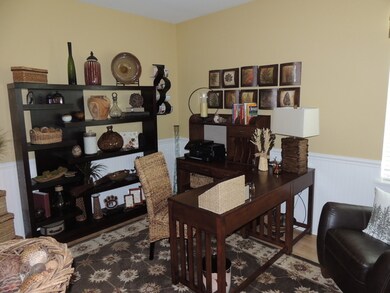
Estimated Value: $453,000 - $528,000
Highlights
- Colonial Architecture
- Landscaped Professionally
- Wooded Lot
- Cary Grove High School Rated A
- Recreation Room
- Den
About This Home
As of November 2016BEAUTIFUL NEW LISTING IN SOUGHT AFTER FOXFORD HILLS GOLF COMMUNITY. GREAT SCHOOLS, REAL NICE LOCATION ON A CUL DE SAC, OPEN FLOORPLAN WITH KITCHEN OVERLOOKING FAMILY ROOM WITH FIREPLACE, KITCHEN WITH GRANITE COUNTERS, EATING AREA & SNACK BAR,FORMAL LIVING ROOM, FIRST FLOOR OFFICE. FULL FINISHED BASEMENT WITH WET BAR AND PLENTY OF STORAGE. 2 CAR GARAGE, PROFESSIONALLY LANDSCAPED YARD WITH PAVER PATIO, LOCATION LOTS OF UPGRADES THRU OUT HOME. SHOWS NICE WITH NOTHING TO DO. ALMOST 4000 SQUARE FEET OF FINISHED LIVING SPACE!
Last Agent to Sell the Property
William Hauck
RE/MAX of Barrington Listed on: 05/17/2016
Home Details
Home Type
- Single Family
Est. Annual Taxes
- $13,231
Year Built
- 2002
Lot Details
- Cul-De-Sac
- Landscaped Professionally
- Wooded Lot
HOA Fees
- $10 per month
Parking
- Attached Garage
- Driveway
- Garage Is Owned
Home Design
- Colonial Architecture
- Slab Foundation
- Asphalt Shingled Roof
- Aluminum Siding
Interior Spaces
- Primary Bathroom is a Full Bathroom
- Den
- Recreation Room
- Finished Basement
- Basement Fills Entire Space Under The House
Kitchen
- Breakfast Bar
- Oven or Range
- Microwave
- Dishwasher
Outdoor Features
- Porch
Utilities
- Forced Air Heating and Cooling System
- Heating System Uses Gas
Ownership History
Purchase Details
Home Financials for this Owner
Home Financials are based on the most recent Mortgage that was taken out on this home.Purchase Details
Home Financials for this Owner
Home Financials are based on the most recent Mortgage that was taken out on this home.Similar Homes in Cary, IL
Home Values in the Area
Average Home Value in this Area
Purchase History
| Date | Buyer | Sale Price | Title Company |
|---|---|---|---|
| Tweeten Lois | $302,500 | Heritage Title Co | |
| Stephen Christopher G | $312,300 | Chicago Title Insurance Co |
Mortgage History
| Date | Status | Borrower | Loan Amount |
|---|---|---|---|
| Previous Owner | Stephen Christopher G | $54,000 | |
| Previous Owner | Stephen Christopher G | $317,000 | |
| Previous Owner | Stephen Christopher G | $34,000 | |
| Previous Owner | Stephen Christopher G | $315,000 | |
| Previous Owner | Stephen Christopher G | $50,000 | |
| Previous Owner | Stephen Christopher G | $264,000 | |
| Previous Owner | Stephen Christopher G | $32,000 | |
| Previous Owner | Stephen Christopher G | $280,800 |
Property History
| Date | Event | Price | Change | Sq Ft Price |
|---|---|---|---|---|
| 11/01/2016 11/01/16 | Sold | $302,500 | 0.0% | $109 / Sq Ft |
| 09/09/2016 09/09/16 | Pending | -- | -- | -- |
| 08/22/2016 08/22/16 | Off Market | $302,500 | -- | -- |
| 05/17/2016 05/17/16 | For Sale | $325,000 | -- | $118 / Sq Ft |
Tax History Compared to Growth
Tax History
| Year | Tax Paid | Tax Assessment Tax Assessment Total Assessment is a certain percentage of the fair market value that is determined by local assessors to be the total taxable value of land and additions on the property. | Land | Improvement |
|---|---|---|---|---|
| 2023 | $13,231 | $127,109 | $22,453 | $104,656 |
| 2022 | $11,974 | $109,601 | $22,550 | $87,051 |
| 2021 | $11,476 | $102,106 | $21,008 | $81,098 |
| 2020 | $11,287 | $100,460 | $30,752 | $69,708 |
| 2019 | $11,032 | $96,152 | $29,433 | $66,719 |
| 2018 | $10,529 | $88,824 | $27,190 | $61,634 |
| 2017 | $10,350 | $83,678 | $25,615 | $58,063 |
| 2016 | $10,321 | $78,483 | $24,025 | $54,458 |
| 2013 | -- | $73,935 | $22,412 | $51,523 |
Agents Affiliated with this Home
-

Seller's Agent in 2016
William Hauck
RE/MAX of Barrington
(847) 624-3272
-
Mary Opfer

Buyer's Agent in 2016
Mary Opfer
RE/MAX Suburban
(847) 516-6333
51 in this area
161 Total Sales
Map
Source: Midwest Real Estate Data (MRED)
MLS Number: MRD09228845
APN: 20-06-304-010
- 332 Inverness Dr Unit 1
- 339 Foxford Dr
- 6707 Hawthorne Dr
- 377 Sterling Cir
- 6602 Hunters Path
- 6421 Wood Dr
- 419 Newcastle Dr
- 6416 W Rawson Bridge Rd
- 6317 W Rawson Bridge Rd
- 6407 Hillcrest Rd
- 6514 Silver Lake Rd
- LOT 02 Three Oaks Rd
- 7102 Silver Lake Rd
- 464 Newcastle Dr
- 473 Newcastle Dr
- 6316 Lake Shore Dr
- 1503 Otter Trail
- 6507 Wildberry Ln
- 2804 Killarney Dr
- 121 Woody Way
- 5 Thornhill Ct Unit 1
- 7 Thornhill Ct Unit 1
- 3 Thornhill Ct Unit 1
- 211 Foxford Dr Unit 1
- 209 Foxford Dr Unit 1
- 9 Thornhill Ct Unit 1
- 213 Foxford Dr
- 23 Thornhill Ct
- 25 Thornhill Ct
- 21 Thornhill Ct Unit 1
- 215 Foxford Dr
- 11 Thornhill Ct Unit 1
- 19 Thornhill Ct Unit 1
- 202 Parkstone Dr
- 204 Parkstone Dr Unit 1
- 200 Parkstone Dr Unit 1
- 219 Foxford Dr Unit 1
- 17 Thornhill Ct
- 15 Thornhill Ct
- 210 Parkstone Dr
