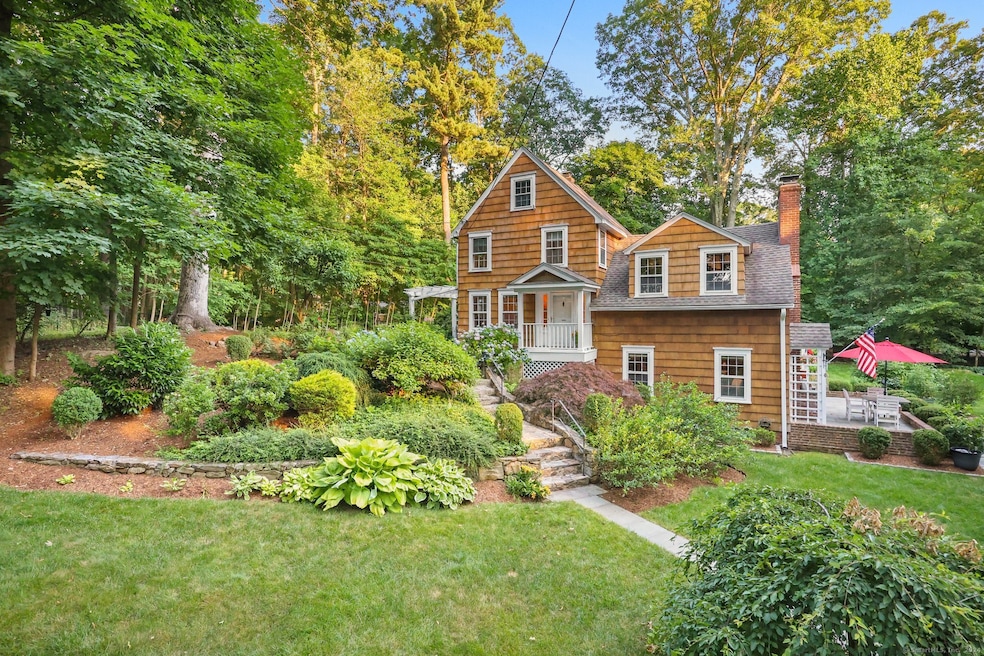
5 Thorp Ln Norwalk, CT 06850
West Norwalk NeighborhoodHighlights
- 1.62 Acre Lot
- Colonial Architecture
- 2 Fireplaces
- Brien Mcmahon High School Rated A-
- Attic
- Porch
About This Home
As of August 2024Artistic flair meets antique charm in this 1880s farmhouse, ideally located at the end of West Norwalk cul-de-sac. Behind the iron privacy gates nestled on a serene 1.62-acres, this estate-like property is professionally landscaped with perennial flowering gardens and mature plantings, creating an enchanting backdrop for entertaining as well as everyday enjoyment. Unique and versatile floor plan includes 3 to 4 bedrooms, a private patio off the primary bedroom for morning coffee, and an office/sunroom perfect for inspiration or relaxation. Additionally, the property features a detached two-car garage with finished space above, ideal for a home office or a quiet private hideaway for weekend guests. Whether you choose to enjoy this homes current character, expand, or remodel, the possibilities for further customization of this home are endless.
Last Agent to Sell the Property
Houlihan Lawrence License #RES.0775507 Listed on: 06/04/2024

Home Details
Home Type
- Single Family
Est. Annual Taxes
- $12,169
Year Built
- Built in 1880
Lot Details
- 1.62 Acre Lot
- Stone Wall
- Garden
- Property is zoned A1
Parking
- 2 Car Garage
Home Design
- Colonial Architecture
- Stone Foundation
- Frame Construction
- Asphalt Shingled Roof
- Wood Siding
Interior Spaces
- 1,760 Sq Ft Home
- Ceiling Fan
- 2 Fireplaces
- Concrete Flooring
- Laundry on lower level
Kitchen
- Oven or Range
- Dishwasher
Bedrooms and Bathrooms
- 4 Bedrooms
- 2 Full Bathrooms
Attic
- Storage In Attic
- Pull Down Stairs to Attic
Basement
- Partial Basement
- Interior Basement Entry
- Basement Storage
Outdoor Features
- Patio
- Rain Gutters
- Porch
Location
- Property is near shops
- Property is near a golf course
Schools
- Fox Run Elementary School
- Ponus Ridge Middle School
- Brien Mcmahon High School
Utilities
- Central Air
- Humidifier
- Heating System Uses Oil
- Power Generator
- Fuel Tank Located in Basement
Listing and Financial Details
- Assessor Parcel Number 247638
Ownership History
Purchase Details
Home Financials for this Owner
Home Financials are based on the most recent Mortgage that was taken out on this home.Purchase Details
Home Financials for this Owner
Home Financials are based on the most recent Mortgage that was taken out on this home.Similar Homes in Norwalk, CT
Home Values in the Area
Average Home Value in this Area
Purchase History
| Date | Type | Sale Price | Title Company |
|---|---|---|---|
| Warranty Deed | $885,000 | None Available | |
| Warranty Deed | $885,000 | None Available | |
| Warranty Deed | $885,000 | None Available | |
| Executors Deed | $547,500 | -- | |
| Executors Deed | $547,500 | -- |
Mortgage History
| Date | Status | Loan Amount | Loan Type |
|---|---|---|---|
| Previous Owner | $192,000 | Purchase Money Mortgage | |
| Previous Owner | $195,000 | No Value Available | |
| Previous Owner | $138,500 | No Value Available |
Property History
| Date | Event | Price | Change | Sq Ft Price |
|---|---|---|---|---|
| 08/27/2024 08/27/24 | Sold | $885,000 | +3.0% | $503 / Sq Ft |
| 07/07/2024 07/07/24 | Pending | -- | -- | -- |
| 06/04/2024 06/04/24 | For Sale | $859,000 | +56.9% | $488 / Sq Ft |
| 08/25/2017 08/25/17 | Sold | $547,500 | -5.6% | $286 / Sq Ft |
| 08/08/2017 08/08/17 | Pending | -- | -- | -- |
| 06/03/2017 06/03/17 | Price Changed | $580,000 | -7.2% | $303 / Sq Ft |
| 05/12/2017 05/12/17 | For Sale | $625,000 | -- | $326 / Sq Ft |
Tax History Compared to Growth
Tax History
| Year | Tax Paid | Tax Assessment Tax Assessment Total Assessment is a certain percentage of the fair market value that is determined by local assessors to be the total taxable value of land and additions on the property. | Land | Improvement |
|---|---|---|---|---|
| 2025 | $12,353 | $515,850 | $248,180 | $267,670 |
| 2024 | $12,169 | $515,850 | $248,180 | $267,670 |
| 2023 | $11,091 | $440,790 | $239,440 | $201,350 |
| 2022 | $10,884 | $440,790 | $239,440 | $201,350 |
| 2021 | $10,601 | $440,790 | $239,440 | $201,350 |
| 2020 | $10,595 | $440,790 | $239,440 | $201,350 |
| 2019 | $10,299 | $440,790 | $239,440 | $201,350 |
| 2018 | $11,696 | $438,660 | $279,660 | $159,000 |
| 2017 | $11,294 | $438,660 | $279,660 | $159,000 |
| 2016 | $11,186 | $438,660 | $279,660 | $159,000 |
| 2015 | $11,155 | $438,660 | $279,660 | $159,000 |
| 2014 | $11,010 | $438,660 | $279,660 | $159,000 |
Agents Affiliated with this Home
-
AnneMarie Rayhill
A
Seller's Agent in 2024
AnneMarie Rayhill
Houlihan Lawrence
(203) 536-7065
2 in this area
24 Total Sales
-
Dylan Ramirez
D
Buyer's Agent in 2024
Dylan Ramirez
William Pitt
(203) 243-2250
1 in this area
1 Total Sale
-
Kate Johnson
K
Seller's Agent in 2017
Kate Johnson
William Raveis Real Estate
(203) 856-2786
7 in this area
31 Total Sales
Map
Source: SmartMLS
MLS Number: 24022832
APN: NORW-000005-000056-000014
- 10 Ells St
- 28 Fox Run Rd
- 23 Harris St
- 27 Ponus Ave
- 6 Arlington St
- 32 Bartlett Ave
- 22 Douglas Dr
- 31 Nolan Street Extension
- 38 Silvermine Ave
- 230 New Canaan Ave Unit 2
- 19 Rockmeadow Rd
- 180 N Taylor Ave
- 23 Rockmeadow Rd
- 19 Huckleberry Dr S
- 7 Devon Ave
- 59 Spring Hill Ave
- 16 Eagle Rd
- 51 Grandview Ave
- 12 Southwind Dr
- 6 Silk St
