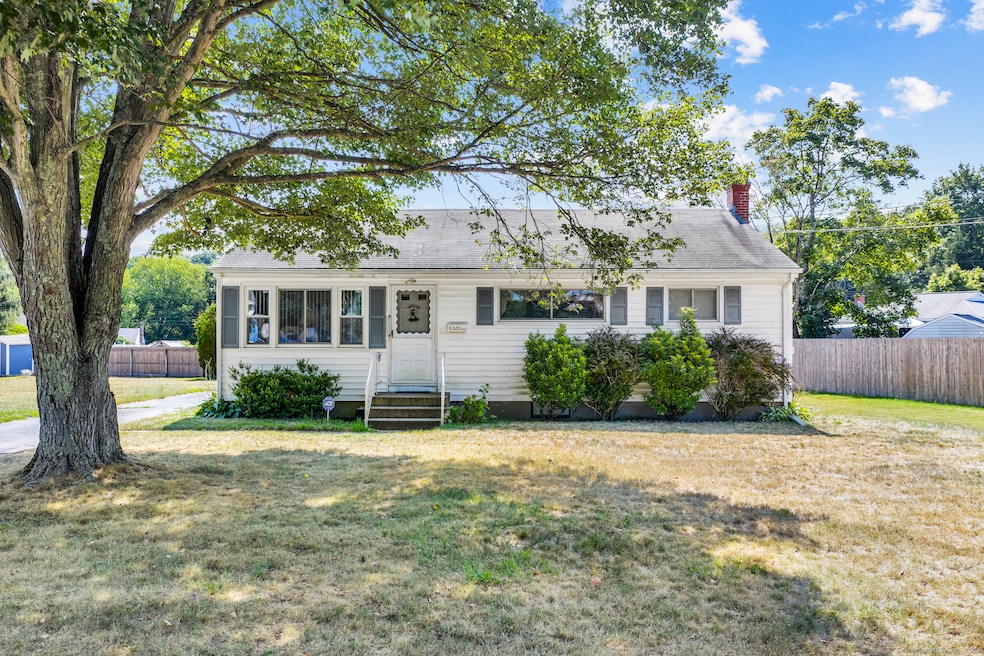
5 Thrush St Waterford, CT 06385
Estimated payment $1,904/month
Highlights
- Popular Property
- Ranch Style House
- Central Air
- Waterford High School Rated A-
- Attic
About This Home
Welcome to 5 Thrush St in Waterford. This charming three-bedroom ranch offers a flexible layout and a location that makes daily living easy. As you walk in, you're welcomed by a bright living room that flows into a separate dining area on your right. The main level features two comfortable bedrooms, a full bath, a half bath, and an eat-in kitchen with plenty of space to cook, gather, and unwind. Downstairs, the finished half of the basement adds even more value. You'll find a third bedroom along with an additional room that could be used as a media room, home office, or workout space. The other half of the basement is unfinished and ideal for storage or future expansion. The backyard is flat, grassy, and ready for anything from summer barbecues to swing sets or raised garden beds. This home is a great fit for anyone looking for one-level living with added bonus space below. Highest and best offers are due Monday 8/18/25 at 7pm.
Home Details
Home Type
- Single Family
Est. Annual Taxes
- $3,559
Year Built
- Built in 1956
Lot Details
- 10,454 Sq Ft Lot
- Property is zoned R-20
Home Design
- Ranch Style House
- Concrete Foundation
- Frame Construction
- Asphalt Shingled Roof
- Vinyl Siding
Interior Spaces
- 988 Sq Ft Home
- Basement Fills Entire Space Under The House
- Pull Down Stairs to Attic
Kitchen
- Oven or Range
- Dishwasher
Bedrooms and Bathrooms
- 3 Bedrooms
Utilities
- Central Air
- Heating System Uses Oil
- Fuel Tank Located in Basement
Listing and Financial Details
- Assessor Parcel Number 1590663
Map
Home Values in the Area
Average Home Value in this Area
Tax History
| Year | Tax Paid | Tax Assessment Tax Assessment Total Assessment is a certain percentage of the fair market value that is determined by local assessors to be the total taxable value of land and additions on the property. | Land | Improvement |
|---|---|---|---|---|
| 2025 | $3,559 | $152,370 | $71,810 | $80,560 |
| 2024 | $3,398 | $152,370 | $71,810 | $80,560 |
| 2023 | $3,230 | $152,370 | $71,810 | $80,560 |
| 2022 | $3,271 | $118,680 | $57,240 | $61,440 |
| 2021 | $3,280 | $118,680 | $57,240 | $61,440 |
| 2020 | $3,308 | $118,680 | $57,240 | $61,440 |
| 2019 | $3,321 | $118,680 | $57,240 | $61,440 |
| 2018 | $3,254 | $118,680 | $57,240 | $61,440 |
| 2017 | $2,882 | $106,620 | $46,830 | $59,790 |
| 2016 | $2,855 | $106,620 | $46,830 | $59,790 |
| 2015 | $2,754 | $106,620 | $46,830 | $59,790 |
| 2014 | $2,279 | $106,620 | $46,830 | $59,790 |
Property History
| Date | Event | Price | Change | Sq Ft Price |
|---|---|---|---|---|
| 08/14/2025 08/14/25 | For Sale | $295,000 | -- | $299 / Sq Ft |
Mortgage History
| Date | Status | Loan Amount | Loan Type |
|---|---|---|---|
| Closed | $25,000 | Credit Line Revolving |
Similar Homes in the area
Source: SmartMLS
MLS Number: 24119342
APN: WATE-000118-000000-008228
- 3 Willow St
- 41 Fog Plain Rd
- 9 Woodlawn Ct
- 265 Boston Post Rd
- 267 Boston Post Rd
- 47 Norman St
- 213 Boston Post Rd
- 7 Tiffany Ave
- 40 Devonshire Dr
- 270 Boston Post Rd Unit 22
- 20 Avery Ln
- 54 Rope Ferry Rd Unit H 129
- 27 North Rd
- 140 Waterford Pkwy S
- 310 Boston Post Rd Unit 165
- 172 Ashcraft Rd
- 22 Trumbull Rd
- 16 Clifton St
- 9 Rock Ridge Rd
- 19 Colver St
- 9 Edgewood Ave
- 11 Anthony Rd
- 8-127 Michael Rd
- 105 Boston Post Rd
- 123 Old Norwich Rd Unit D
- 394 Willetts Ave
- 348 Boston Post Rd Unit C16
- 540 Vauxhall St
- 76 Summer St Unit 3
- 912-914 Bank St Unit 3
- 48 Prest St Unit Lower Level
- 60 Ocean Ave Unit 2
- 433-443 Bayonet St
- 11 Kathryn Ct
- 21 Amity St Unit C
- 500 Bank St
- 198 Montauk Ave Unit 1
- 84 Hawthorne Dr N
- 43 Granite St
- 13 Walker St






