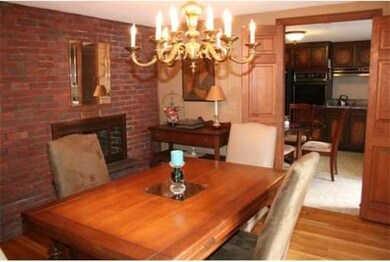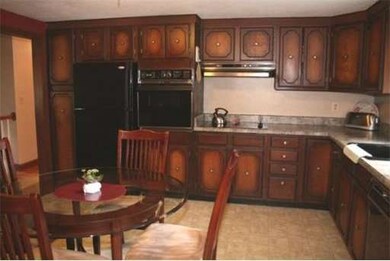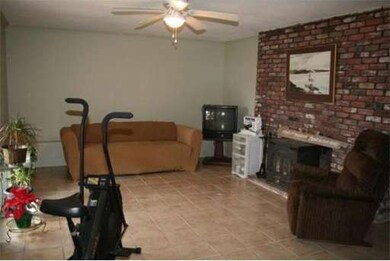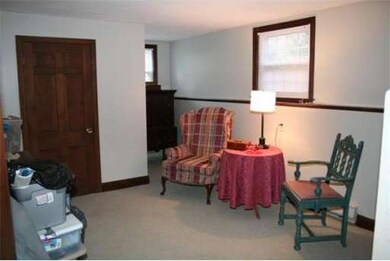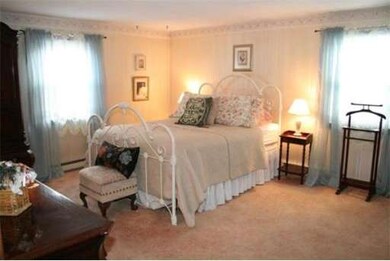
5 Timberhill Ln Lynnfield, MA 01940
Estimated Value: $967,585 - $1,043,000
About This Home
As of April 2013PRICED TO SELL !!!!! Lovely Split Entry with 4 bedrooms, 2.5 baths, fireplace for living room and dining room, eat-in kitchen leads to a newer composite deck. Lower level fireplace family room w/walk-out to yard.Newer roof, front steps, deck and electric. Great yard with in ground pool fenced in . Shed & 2 car garage.
Last Listed By
Berkshire Hathaway HomeServices Commonwealth Real Estate Listed on: 02/24/2013

Home Details
Home Type
Single Family
Est. Annual Taxes
$9,707
Year Built
1967
Lot Details
0
Listing Details
- Lot Description: Wooded, Paved Drive, Easements
- Special Features: None
- Property Sub Type: Detached
- Year Built: 1967
Interior Features
- Has Basement: Yes
- Fireplaces: 2
- Primary Bathroom: Yes
- Number of Rooms: 8
- Electric: Circuit Breakers, 200 Amps
- Energy: Insulated Windows, Insulated Doors
- Flooring: Tile, Hardwood
- Insulation: Partial
- Interior Amenities: Cable Available
- Basement: Finished, Walk Out, Interior Access, Garage Access
- Bedroom 2: First Floor, 13X11
- Bedroom 3: First Floor, 13X9
- Bedroom 4: Basement, 19X12
- Bathroom #1: First Floor
- Bathroom #2: First Floor
- Bathroom #3: Basement
- Kitchen: First Floor, 13X12
- Laundry Room: Basement
- Living Room: First Floor, 19X13
- Master Bedroom: First Floor, 15X13
- Master Bedroom Description: Bathroom - Full, Closet, Flooring - Hardwood, Flooring - Wall to Wall Carpet
- Dining Room: First Floor, 13X13
- Family Room: Basement, 19X13
Exterior Features
- Construction: Frame
- Exterior: Shingles, Wood
- Exterior Features: Deck - Composite, Pool - Inground, Professional Landscaping
- Foundation: Poured Concrete
Garage/Parking
- Garage Parking: Under
- Garage Spaces: 2
- Parking: Off-Street, Paved Driveway
- Parking Spaces: 6
Utilities
- Hot Water: Electric
- Utility Connections: for Electric Range, for Electric Oven, for Electric Dryer
Condo/Co-op/Association
- HOA: No
Ownership History
Purchase Details
Purchase Details
Home Financials for this Owner
Home Financials are based on the most recent Mortgage that was taken out on this home.Purchase Details
Similar Homes in the area
Home Values in the Area
Average Home Value in this Area
Purchase History
| Date | Buyer | Sale Price | Title Company |
|---|---|---|---|
| M M Butter Ret | -- | -- | |
| Butter Michael A | $442,400 | -- | |
| Howlett Francis J | $315,000 | -- |
Mortgage History
| Date | Status | Borrower | Loan Amount |
|---|---|---|---|
| Previous Owner | Keski James R | $288,000 | |
| Previous Owner | Keski James R | $65,000 | |
| Previous Owner | Keski James R | $30,000 | |
| Previous Owner | Keski James R | $45,000 |
Property History
| Date | Event | Price | Change | Sq Ft Price |
|---|---|---|---|---|
| 04/12/2013 04/12/13 | Sold | $442,400 | -1.7% | $213 / Sq Ft |
| 03/07/2013 03/07/13 | Pending | -- | -- | -- |
| 02/24/2013 02/24/13 | For Sale | $449,900 | -- | $216 / Sq Ft |
Tax History Compared to Growth
Tax History
| Year | Tax Paid | Tax Assessment Tax Assessment Total Assessment is a certain percentage of the fair market value that is determined by local assessors to be the total taxable value of land and additions on the property. | Land | Improvement |
|---|---|---|---|---|
| 2025 | $9,707 | $919,200 | $574,400 | $344,800 |
| 2024 | $9,289 | $883,800 | $552,300 | $331,500 |
| 2023 | $9,553 | $845,400 | $523,900 | $321,500 |
| 2022 | $9,048 | $754,600 | $481,200 | $273,400 |
| 2021 | $8,494 | $640,100 | $392,400 | $247,700 |
| 2020 | $8,133 | $584,300 | $351,500 | $232,800 |
| 2019 | $8,128 | $584,300 | $351,500 | $232,800 |
| 2018 | $7,970 | $579,200 | $351,500 | $227,700 |
| 2017 | $7,811 | $566,800 | $339,100 | $227,700 |
| 2016 | $7,362 | $507,700 | $291,100 | $216,600 |
| 2015 | $7,241 | $499,700 | $290,000 | $209,700 |
Agents Affiliated with this Home
-
Helen Bolino

Seller's Agent in 2013
Helen Bolino
Berkshire Hathaway HomeServices Commonwealth Real Estate
(617) 797-2222
43 in this area
82 Total Sales
-
Marcia Poretsky
M
Buyer's Agent in 2013
Marcia Poretsky
Berkshire Hathaway HomeServices Commonwealth Real Estate
(781) 771-8144
4 in this area
24 Total Sales
Map
Source: MLS Property Information Network (MLS PIN)
MLS Number: 71486566
APN: LYNF-000046-000000-001195
- 8 Longbow Cir
- 33 Rockwood Rd
- 37 Locksley Rd
- 325 Walnut St
- 11 Williams Rd
- 344 Broadway
- 21 Wildewood Dr
- 567 Summer St
- 16 Lakeview Dr
- 24 Wildewood Dr
- 48 Pillings Pond Rd
- 16 Bluejay Rd
- 6 Fall Way
- 37 Locust St
- 28 Highland Ave
- 9 Broadway Unit 304
- 18 Walton St
- 4603 Deerfield Cir
- 1100 Salem St Unit 41
- 1100 Salem St Unit 46
- 5 Timberhill Ln
- 7 Timberhill Ln
- 3 Timberhill Ln
- 4 Timberhill Ln
- 6 Timberhill Ln
- 1 Timberhill Ln
- 945 Summer St
- 9 Timberhill Ln
- 963 Summer St
- 3 Fletcher Rd
- 1 Fletcher Rd
- 935 Summer St
- 965 Summer St
- 2 Timberhill Terrace
- 925 Summer St
- 11 Timberhill Ln
- 5 Fletcher Rd
- 967 Summer St
- 8 Timberhill Ln
- 924 Summer St


