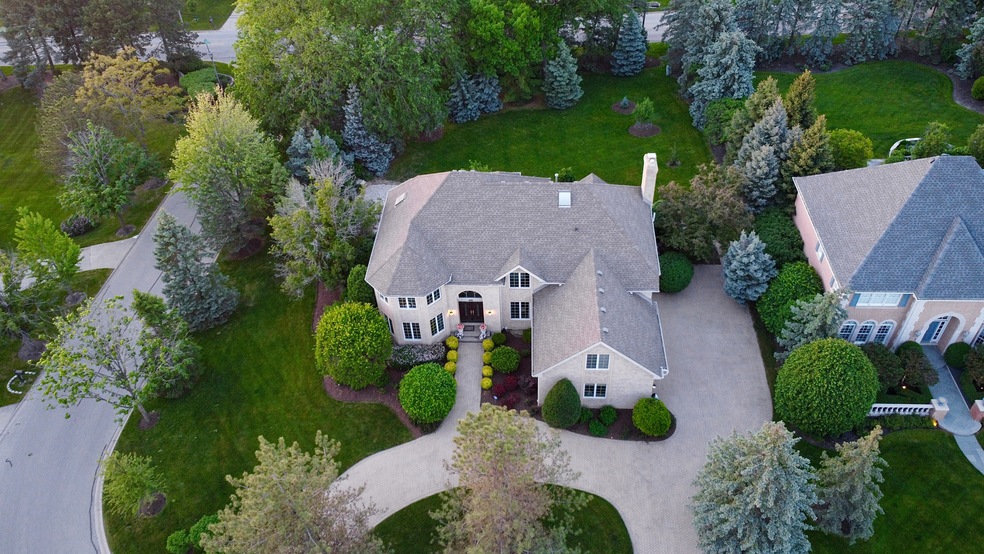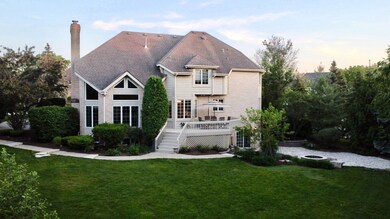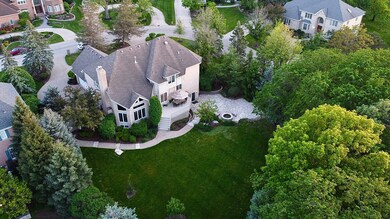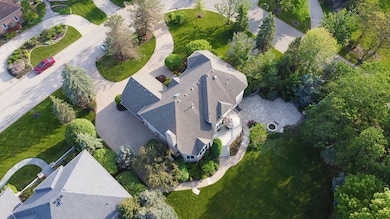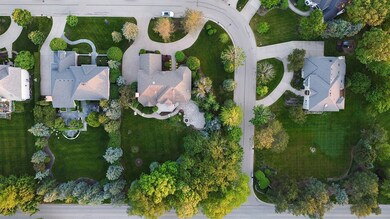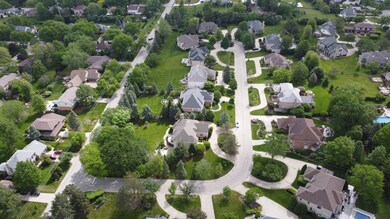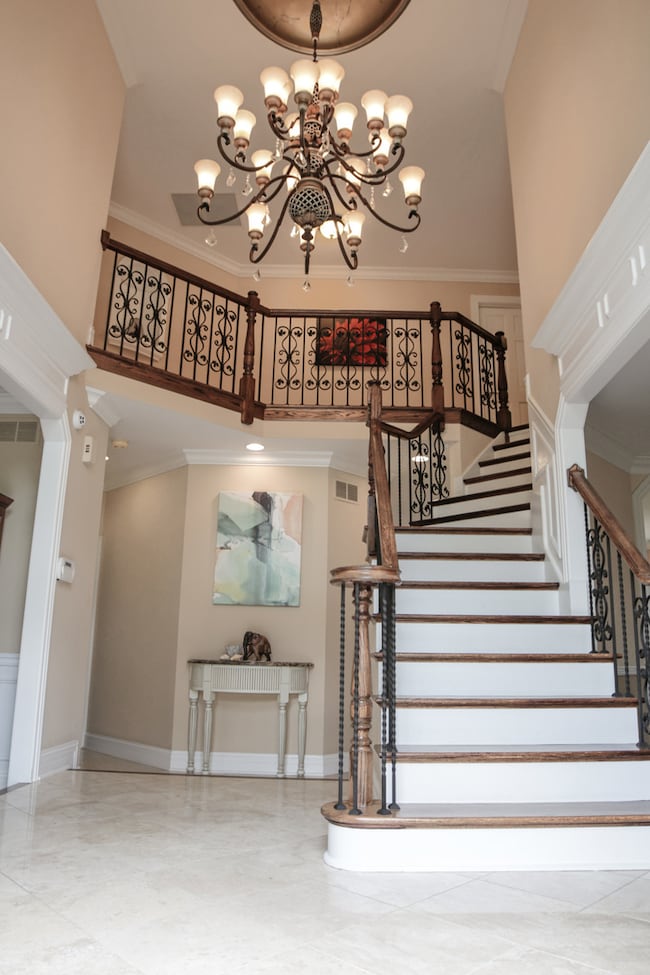
5 Todor Ct Burr Ridge, IL 60527
Burr Ridge West NeighborhoodEstimated payment $7,739/month
Highlights
- Second Kitchen
- Landscaped Professionally
- Deck
- Hinsdale South High School Rated A
- Fireplace in Primary Bedroom
- Traditional Architecture
About This Home
Welcome to your dream luxury residence, perfectly situated on a private cul-de-sac in the heart Burr Ridge. Set on over half an acre of beautifully landscaped grounds, this exceptional home offers more than 4,900 sq. ft. of refined living space, featuring 5 spacious bedrooms, 3 full and 2 half bathrooms, first-floor bedroom that could be converted into a home office, a heated 3-car garage with oversized 7-foot door, oversized deck and outdoor BBQ area with stone patio, 3 fireplaces one on each floor. The elegant brick exterior and circular driveway create a striking first impression, while the interior offers hardwood flooring that flows throughout all levels. The gourmet chef's kitchen is a showstopper with custom cabinetry, a large center island with double-stacked granite countertop, top-of-the-line appliances, and opening to an eating area with XL bay windows overlooking the flower-filled backyard. The sun-filled living room features floor-to-ceiling windows, a cozy gas fireplace, vaulted ceilings with a skylight, and an elegant bar area, creating the perfect space for both relaxation and entertainment. The spacious primary suite features a luxurious bathroom with a soaking tub, walk-in shower, double vanity, and a generous walk-in closet. 3-additional guest bedrooms offer plenty of closet space, plus a bonus room connected to one of them. Experience the convenience of having a first-floor laundry room, complete with a utility sink and plenty of cabinetry to keep everything organized. The beautifully finished walkout basement is an entertainer's dream, featuring a second gourmet bar, a full kitchen, a fireplace, and flexible space for gatherings or relaxation. Sump pump 2024, and main floor dishwasher 2025. Additional premium features include a central vacuum system and a whole-house fresh-air ventilation system to keep the home fresh year-round. Experience timeless elegance, exceptional craftsmanship, and modern luxury. Schedule your private showing today and prepare to fall in love.
Home Details
Home Type
- Single Family
Est. Annual Taxes
- $15,338
Year Built
- Built in 1993
Lot Details
- 0.57 Acre Lot
- Lot Dimensions are 126x200
- Cul-De-Sac
- Landscaped Professionally
- Paved or Partially Paved Lot
- Sprinkler System
Parking
- 3 Car Garage
- Circular Driveway
- Parking Included in Price
Home Design
- Traditional Architecture
- Brick Exterior Construction
- Asphalt Roof
- Radon Mitigation System
- Concrete Perimeter Foundation
Interior Spaces
- 4,951 Sq Ft Home
- 3-Story Property
- Central Vacuum
- Bar Fridge
- Bar
- Whole House Fan
- Ceiling Fan
- Skylights
- Wood Burning Fireplace
- Includes Fireplace Accessories
- Attached Fireplace Door
- Gas Log Fireplace
- Electric Fireplace
- Window Screens
- Family Room with Fireplace
- 3 Fireplaces
- Family Room Downstairs
- Living Room
- Formal Dining Room
- Bonus Room
- Lower Floor Utility Room
- Home Gym
- Unfinished Attic
Kitchen
- Second Kitchen
- Breakfast Bar
- <<doubleOvenToken>>
- Gas Cooktop
- Range Hood
- <<microwave>>
- High End Refrigerator
- Dishwasher
- Wine Refrigerator
- Stainless Steel Appliances
- Disposal
Flooring
- Wood
- Travertine
Bedrooms and Bathrooms
- 5 Bedrooms
- 5 Potential Bedrooms
- Main Floor Bedroom
- Fireplace in Primary Bedroom
- Dual Sinks
- <<bathWithWhirlpoolToken>>
- Shower Body Spray
Laundry
- Laundry Room
- Dryer
- Washer
Basement
- Sump Pump
- Fireplace in Basement
- Finished Basement Bathroom
Home Security
- Home Security System
- Carbon Monoxide Detectors
Outdoor Features
- Deck
- Patio
- Outdoor Grill
Schools
- Anne M Jeans Elementary School
- Burr Ridge Middle School
- Hinsdale South High School
Utilities
- Central Air
- Heating System Uses Natural Gas
- Power Generator
Map
Home Values in the Area
Average Home Value in this Area
Tax History
| Year | Tax Paid | Tax Assessment Tax Assessment Total Assessment is a certain percentage of the fair market value that is determined by local assessors to be the total taxable value of land and additions on the property. | Land | Improvement |
|---|---|---|---|---|
| 2023 | $15,338 | $250,920 | $93,240 | $157,680 |
| 2022 | $14,877 | $249,130 | $96,030 | $153,100 |
| 2021 | $14,282 | $246,300 | $94,940 | $151,360 |
| 2020 | $14,062 | $241,420 | $93,060 | $148,360 |
| 2019 | $13,527 | $231,640 | $89,290 | $142,350 |
| 2018 | $13,645 | $243,130 | $88,800 | $154,330 |
| 2017 | $13,216 | $233,960 | $85,450 | $148,510 |
| 2016 | $12,906 | $223,280 | $81,550 | $141,730 |
| 2015 | $12,339 | $201,250 | $76,720 | $124,530 |
| 2014 | $11,741 | $188,820 | $74,590 | $114,230 |
| 2013 | $11,367 | $187,940 | $74,240 | $113,700 |
Property History
| Date | Event | Price | Change | Sq Ft Price |
|---|---|---|---|---|
| 05/29/2025 05/29/25 | Pending | -- | -- | -- |
| 05/28/2025 05/28/25 | For Sale | $1,169,999 | -- | $236 / Sq Ft |
Purchase History
| Date | Type | Sale Price | Title Company |
|---|---|---|---|
| Interfamily Deed Transfer | -- | Old Republic Title | |
| Warranty Deed | -- | None Available | |
| Interfamily Deed Transfer | -- | None Available | |
| Deed | $862,500 | Premier Title |
Mortgage History
| Date | Status | Loan Amount | Loan Type |
|---|---|---|---|
| Open | $205,200 | New Conventional | |
| Closed | $250,000 | New Conventional | |
| Previous Owner | $250,000 | Purchase Money Mortgage | |
| Previous Owner | $735,500 | Unknown | |
| Previous Owner | $250,000 | Credit Line Revolving | |
| Previous Owner | $800,000 | Unknown | |
| Previous Owner | $900,000 | Credit Line Revolving | |
| Previous Owner | $7,278,683 | Unknown | |
| Previous Owner | $300,000 | Unknown | |
| Previous Owner | $960,000 | Unknown | |
| Previous Owner | $205,000 | Unknown | |
| Previous Owner | $150,000 | Unknown |
Similar Homes in the area
Source: Midwest Real Estate Data (MRED)
MLS Number: 12369031
APN: 10-01-106-034
- 15W601 89th Place
- 15W601 S Grant St
- 8698 S Madison St
- 10S180 Madison St
- 160 Circle Ridge Dr
- 8673 Timber Ridge Dr
- 909 Prairie Ridge Ct
- 51 Oak Creek Dr
- 8170 Lake Ridge Dr
- 8886 Johnston Rd
- 12000 Willow Ridge Dr
- 113 Oak Ridge Dr E
- 560 81st St
- 25 Lake Ridge Club Dr
- 9048 Oneill Dr
- 8100 S County Line Rd
- 7962 S Garfield Ave Unit 109
- 11735 Orchard Rd
- 9280 Cascade Cir
- 7914 S Garfield Ave
