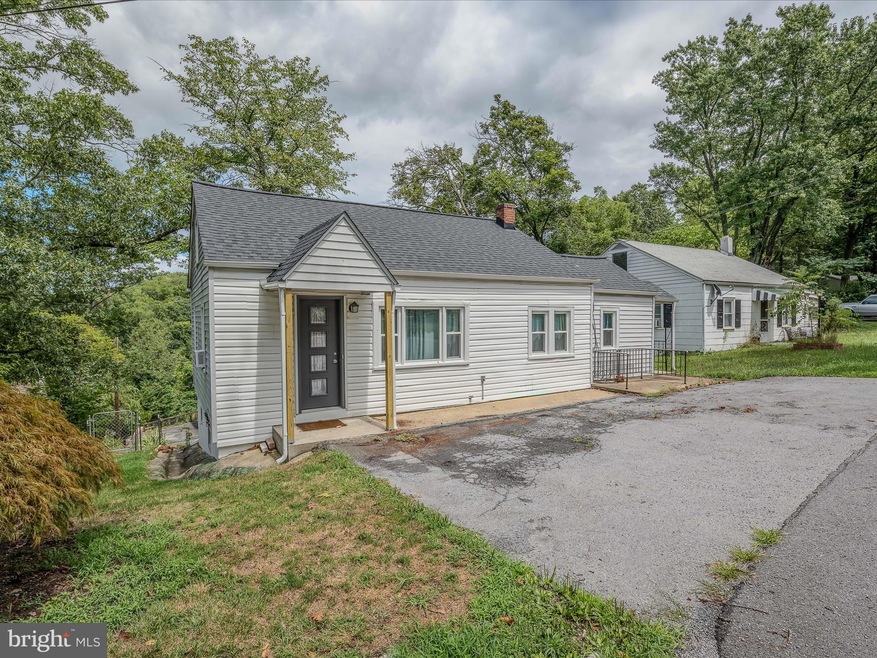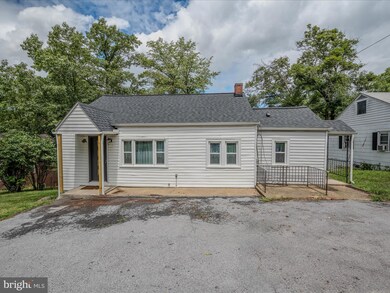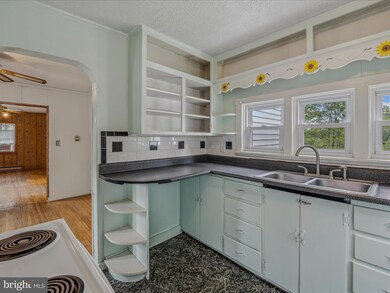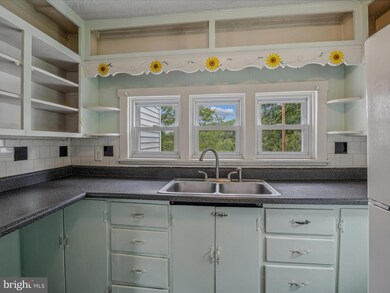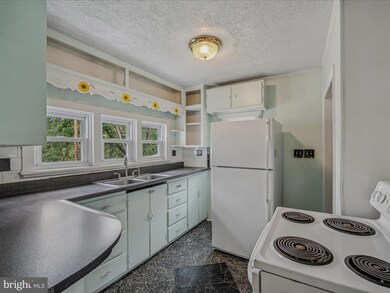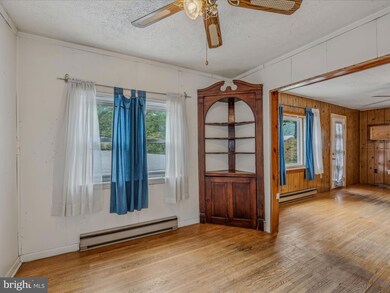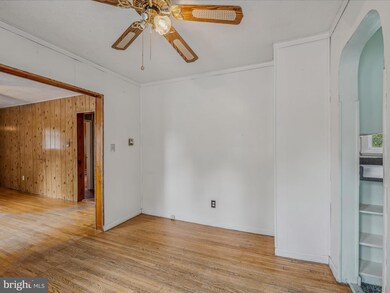
5 Tower Cir Berkeley Springs, WV 25411
Highlights
- Wood Burning Stove
- Wood Flooring
- Loft
- Rambler Architecture
- Garden View
- Corner Lot
About This Home
As of October 2024CLOSE TO TOWN! - 2 bedroom, 1 bath rancher with walk-out basement situated on .09 acre, near downtown Berkeley Springs, WV. Home features spacious living room with large bay window for lots of natural lighting, just off the dining area, with wood flooring throughout as well as ceiling fans in both rooms. There is a bedroom on the main level with laminate flooring and ceiling fan, as well as a bathroom with tub/shower and vinyl flooring. Heading down the hall, toward the foyer – which could function as a potential small office space, you will approach the steps to an expansive loft that has endless possibilities – 2nd bedroom, office, storage, etc. – with vinyl plank flooring and vaulted ceiling. The lower level conveys an unfinished walk-out basement with concrete floor, laundry hookup, and woodstove. As you walk out the lower level, you will notice a small patio, storage shed, and fenced-in back yard. Make this space your own for entertaining family and friends! The convenience to downtown Berkeley Springs allows for an excellent investment opportunity for short/long-term rentals! This home has lots of potential! Bring your ideas to life!
Last Agent to Sell the Property
Mountain Home Real Estate, LLC License #WVS210301506
Home Details
Home Type
- Single Family
Est. Annual Taxes
- $409
Year Built
- Built in 1946
Lot Details
- 6,599 Sq Ft Lot
- Wire Fence
- Corner Lot
- Back Yard
- Property is in average condition
- Property is zoned 101
Home Design
- Rambler Architecture
- Block Foundation
- Poured Concrete
- Block Wall
- Architectural Shingle Roof
- Vinyl Siding
- Concrete Perimeter Foundation
Interior Spaces
- Property has 2 Levels
- Paneling
- Ceiling Fan
- Wood Burning Stove
- Wood Burning Fireplace
- Living Room
- Dining Room
- Loft
- Garden Views
- Electric Oven or Range
- Washer and Dryer Hookup
Flooring
- Wood
- Laminate
- Concrete
- Vinyl
Bedrooms and Bathrooms
- 2 Main Level Bedrooms
- 1 Full Bathroom
- Bathtub with Shower
Unfinished Basement
- Walk-Out Basement
- Interior Basement Entry
- Laundry in Basement
Parking
- Driveway
- Off-Street Parking
Accessible Home Design
- More Than Two Accessible Exits
Outdoor Features
- Patio
- Shed
- Outbuilding
Schools
- Widmyer Elementary School
- Warm Springs Middle School
- Berkeley Springs High School
Utilities
- Electric Baseboard Heater
- 200+ Amp Service
- Electric Water Heater
Community Details
- No Home Owners Association
- Pentoney Yost Subdivision
Listing and Financial Details
- Tax Lot 60-PT
- Assessor Parcel Number 02 6C004300000000
Ownership History
Purchase Details
Home Financials for this Owner
Home Financials are based on the most recent Mortgage that was taken out on this home.Purchase Details
Purchase Details
Home Financials for this Owner
Home Financials are based on the most recent Mortgage that was taken out on this home.Map
Similar Home in Berkeley Springs, WV
Home Values in the Area
Average Home Value in this Area
Purchase History
| Date | Type | Sale Price | Title Company |
|---|---|---|---|
| Deed | $160,000 | None Listed On Document | |
| Deed | $160,000 | None Listed On Document | |
| Deed | $118,500 | Rgs Title Llc | |
| Deed | $120,000 | Trump & Trump Lc |
Mortgage History
| Date | Status | Loan Amount | Loan Type |
|---|---|---|---|
| Previous Owner | $108,000 | Purchase Money Mortgage |
Property History
| Date | Event | Price | Change | Sq Ft Price |
|---|---|---|---|---|
| 10/04/2024 10/04/24 | Sold | $160,000 | -2.4% | $196 / Sq Ft |
| 08/18/2024 08/18/24 | For Sale | $164,000 | +36.7% | $201 / Sq Ft |
| 10/04/2021 10/04/21 | Sold | $120,000 | 0.0% | $116 / Sq Ft |
| 05/24/2021 05/24/21 | For Sale | $120,000 | -- | $116 / Sq Ft |
Tax History
| Year | Tax Paid | Tax Assessment Tax Assessment Total Assessment is a certain percentage of the fair market value that is determined by local assessors to be the total taxable value of land and additions on the property. | Land | Improvement |
|---|---|---|---|---|
| 2024 | $555 | $55,440 | $4,860 | $50,580 |
| 2023 | $555 | $54,300 | $4,860 | $49,440 |
| 2022 | $209 | $40,920 | $4,860 | $36,060 |
| 2021 | $198 | $39,780 | $4,860 | $34,920 |
| 2020 | $172 | $37,140 | $4,860 | $32,280 |
| 2019 | $169 | $36,900 | $4,860 | $32,040 |
| 2018 | $159 | $35,880 | $4,860 | $31,020 |
| 2017 | $159 | $35,880 | $4,860 | $31,020 |
| 2016 | $161 | $36,060 | $4,860 | $31,200 |
| 2015 | $199 | $42,300 | $3,900 | $38,400 |
| 2014 | $199 | $39,840 | $4,380 | $35,460 |
Source: Bright MLS
MLS Number: WVMO2004902
APN: 02-6C-00430000
- 195 Johnsons Mill Rd
- 458 S Washington St
- 20 Coughlan Ln
- 3 Lee Cir
- 17 Goalpost Ln
- 227 Key Pine Ln
- 307 Fairfax St
- 12 Pendle Ct
- 56 Sir Johns Run Rd
- 0 Route 9
- 99 N Green St
- 0 Williams St Unit WVMO2005256
- 151 S Laurel Ave
- 160 Morgan Ln
- 64 Sarah Ann Ln
- 0 Racers Ln
- 3 Saint George St
- 2 Saint George St
- 4 Saint George St
- 1 Saint George St
