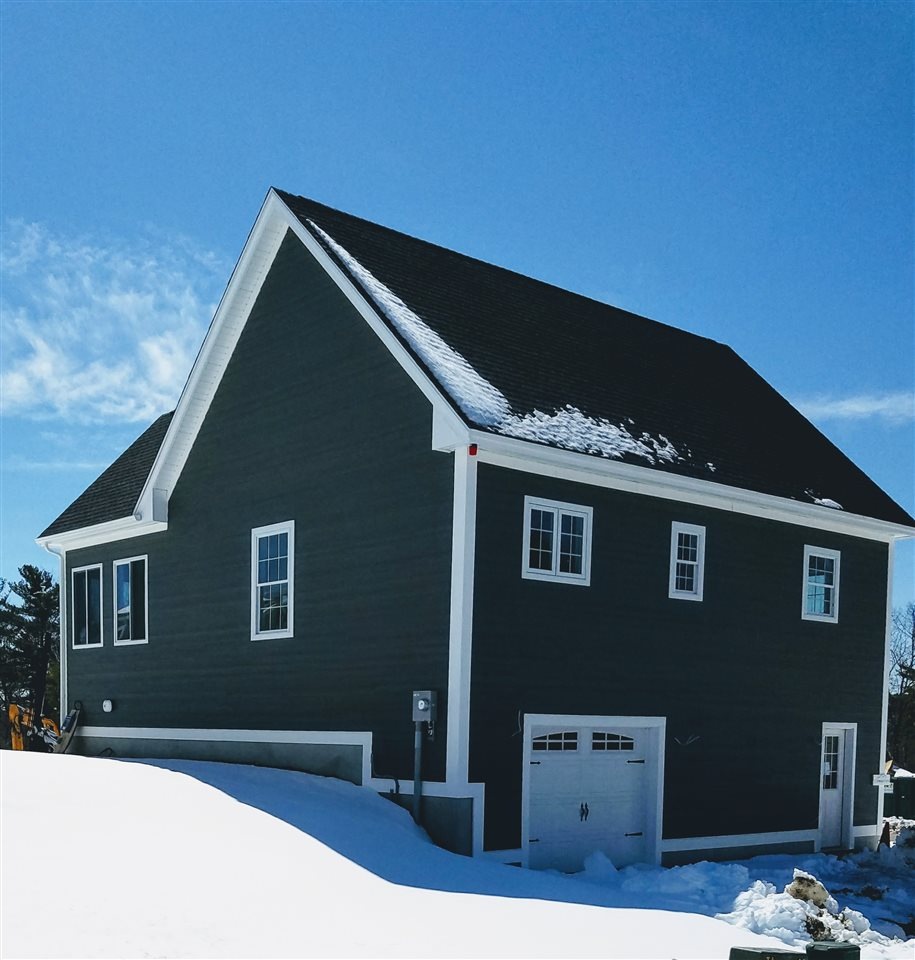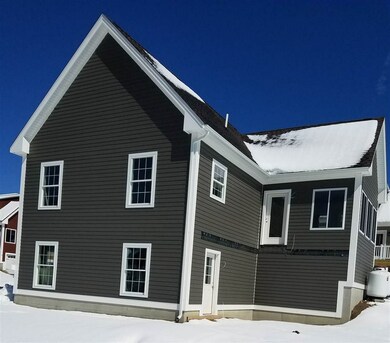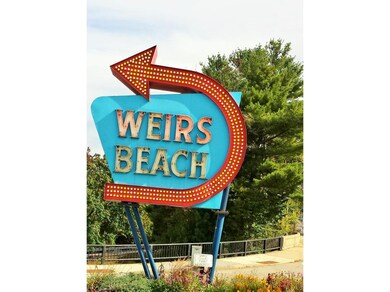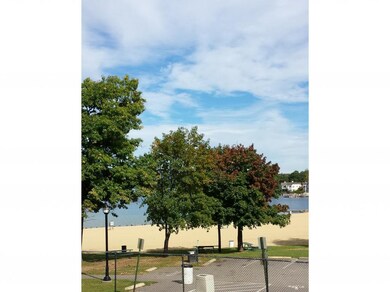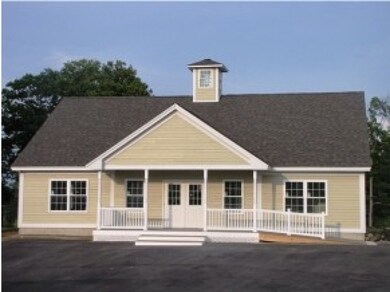
5 Tranquility Turn Laconia, NH 03246
Highlights
- Cape Cod Architecture
- Wood Flooring
- Combination Dining and Living Room
- Vaulted Ceiling
- 1 Car Direct Access Garage
- Home to be built
About This Home
As of July 2025The Meredith "R" at Weirs Beach Village. One level Living with Garage & 4 season Room. Hardwood flooring thru out, Granite countertops. Enjoy the In Ground Pool & Village Center. Short Walk to the Beach & Boardwalk.
Last Agent to Sell the Property
Judy Chesley
BHHS Verani Meredith License #012590 Listed on: 09/08/2016

Home Details
Home Type
- Single Family
Est. Annual Taxes
- $4,415
Lot Details
- 5,227 Sq Ft Lot
- Lot Sloped Up
- Property is zoned CR
HOA Fees
- $150 Monthly HOA Fees
Parking
- 1 Car Direct Access Garage
Home Design
- Home to be built
- Cape Cod Architecture
- Raised Ranch Architecture
- Concrete Foundation
- Wood Frame Construction
- Architectural Shingle Roof
- Wood Siding
- Clap Board Siding
Interior Spaces
- 1-Story Property
- Vaulted Ceiling
- Window Screens
- Combination Dining and Living Room
- Fire and Smoke Detector
Kitchen
- Electric Range
- Microwave
- Dishwasher
Flooring
- Wood
- Ceramic Tile
Bedrooms and Bathrooms
- 2 Bedrooms
- 1 Full Bathroom
Unfinished Basement
- Partial Basement
- Connecting Stairway
- Interior Basement Entry
Utilities
- Heating System Uses Gas
- Underground Utilities
- 200+ Amp Service
- Water Heater
Community Details
- Master Insurance
- Weirs Beach Village Subdivision
- Planned Unit Development
Ownership History
Purchase Details
Home Financials for this Owner
Home Financials are based on the most recent Mortgage that was taken out on this home.Purchase Details
Purchase Details
Purchase Details
Home Financials for this Owner
Home Financials are based on the most recent Mortgage that was taken out on this home.Similar Home in Laconia, NH
Home Values in the Area
Average Home Value in this Area
Purchase History
| Date | Type | Sale Price | Title Company |
|---|---|---|---|
| Warranty Deed | $471,600 | -- | |
| Warranty Deed | -- | None Available | |
| Warranty Deed | -- | None Available | |
| Warranty Deed | $325,000 | None Available | |
| Warranty Deed | $325,000 | None Available | |
| Warranty Deed | $216,600 | -- | |
| Warranty Deed | $216,600 | -- |
Property History
| Date | Event | Price | Change | Sq Ft Price |
|---|---|---|---|---|
| 07/11/2025 07/11/25 | Sold | $471,600 | -1.8% | $468 / Sq Ft |
| 06/16/2025 06/16/25 | Pending | -- | -- | -- |
| 06/12/2025 06/12/25 | For Sale | $480,000 | +121.6% | $476 / Sq Ft |
| 04/27/2017 04/27/17 | Sold | $216,582 | +5.7% | $222 / Sq Ft |
| 09/12/2016 09/12/16 | Pending | -- | -- | -- |
| 09/08/2016 09/08/16 | For Sale | $204,900 | -- | $210 / Sq Ft |
Tax History Compared to Growth
Tax History
| Year | Tax Paid | Tax Assessment Tax Assessment Total Assessment is a certain percentage of the fair market value that is determined by local assessors to be the total taxable value of land and additions on the property. | Land | Improvement |
|---|---|---|---|---|
| 2024 | $4,415 | $323,900 | $0 | $323,900 |
| 2023 | $4,414 | $317,300 | $0 | $317,300 |
| 2022 | $4,263 | $287,100 | $0 | $287,100 |
| 2021 | $4,977 | $263,900 | $0 | $263,900 |
| 2020 | $4,583 | $232,400 | $0 | $232,400 |
| 2019 | $4,627 | $224,700 | $0 | $224,700 |
| 2018 | $4,660 | $223,500 | $0 | $223,500 |
| 2017 | $0 | $210,300 | $0 | $210,300 |
| 2016 | -- | $0 | $0 | $0 |
| 2015 | -- | $0 | $0 | $0 |
| 2014 | -- | $0 | $0 | $0 |
| 2013 | -- | $0 | $0 | $0 |
Agents Affiliated with this Home
-
A
Seller's Agent in 2025
Andrew Kieffer
BHHS Verani Bedford
(603) 491-5466
1 in this area
165 Total Sales
-

Buyer's Agent in 2025
Jodi Hughes
BHHS Verani Wolfeboro
(603) 455-9533
4 in this area
147 Total Sales
-
J
Seller's Agent in 2017
Judy Chesley
BHHS Verani Meredith
-
J
Buyer's Agent in 2017
Janice Moore
BHHS Verani Londonderry
5 Total Sales
Map
Source: PrimeMLS
MLS Number: 4514575
APN: LACO-000160-000529-000005-000047
- 50 Tranquility Turn
- 34 Tranquility Turn
- 10 Dillon Way Unit 1
- 160 Treetop Cir Unit 33
- 9 Treetop Cir Unit 114
- 28 Vantagepoint Dr Unit 1
- 36 Vantage Point Dr Unit 1
- 36 Vantage Point Dr Unit 4
- 36 Vantage Point Dr Unit 3
- 200 Hilliard Rd Unit 12
- 85 Tower St
- 130 Endicott St N Unit 505
- 76 Endicott St N
- 375 Endicott St N Unit 312
- 375 Endicott St N Unit 103
- 375 Endicott St N Unit 105/105A
- 164 Birch Haven Rd
- 0 Endicott St N Unit 5019227
- 0 Endicott St N Unit 5019224
- 0 Endicott St N Unit 5019223
