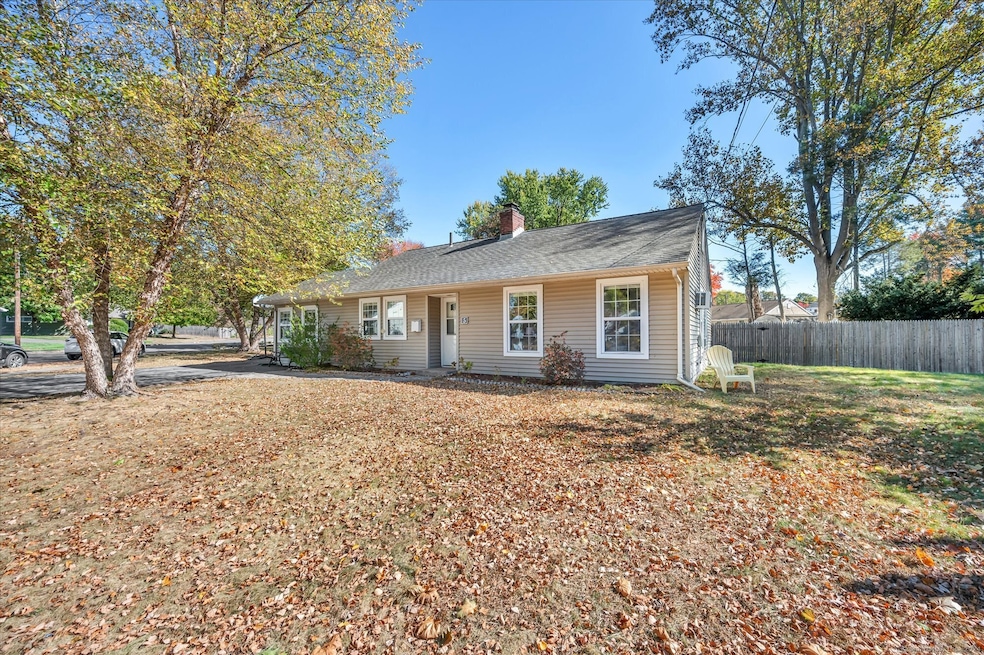
5 Transit Ln East Hartford, CT 06118
Highlights
- Wood Burning Stove
- Attic
- Thermal Windows
- Ranch Style House
- 1 Fireplace
- Patio
About This Home
As of November 2024Comfortable Ranch-style home with large, level & fenced yard, pretty patio, shed & firepit. Spacious Living Room, wood pellet stove, attached garage, open kitchen to the living room, in-wall AC units. A little TLC and you have yourself an excellent HOME! Home to be sold as is. Convenient location!
Last Agent to Sell the Property
Coldwell Banker Realty License #RES.0752475 Listed on: 10/19/2024

Home Details
Home Type
- Single Family
Est. Annual Taxes
- $5,609
Year Built
- Built in 1953
Lot Details
- 0.31 Acre Lot
- Property is zoned R-2
Parking
- 1 Car Garage
Home Design
- Ranch Style House
- Concrete Foundation
- Frame Construction
- Asphalt Shingled Roof
- Vinyl Siding
Interior Spaces
- 1,328 Sq Ft Home
- 1 Fireplace
- Wood Burning Stove
- Thermal Windows
- Pull Down Stairs to Attic
- Storm Doors
- Laundry on main level
Kitchen
- Oven or Range
- Microwave
- Dishwasher
Bedrooms and Bathrooms
- 3 Bedrooms
- 1 Full Bathroom
Outdoor Features
- Patio
- Shed
Utilities
- Cooling System Mounted In Outer Wall Opening
- Heating System Uses Wood
- Radiant Heating System
- Electric Water Heater
- Cable TV Available
Listing and Financial Details
- Assessor Parcel Number 516515
Ownership History
Purchase Details
Home Financials for this Owner
Home Financials are based on the most recent Mortgage that was taken out on this home.Purchase Details
Home Financials for this Owner
Home Financials are based on the most recent Mortgage that was taken out on this home.Purchase Details
Purchase Details
Purchase Details
Similar Homes in East Hartford, CT
Home Values in the Area
Average Home Value in this Area
Purchase History
| Date | Type | Sale Price | Title Company |
|---|---|---|---|
| Warranty Deed | $256,000 | None Available | |
| Warranty Deed | $256,000 | None Available | |
| Warranty Deed | $196,000 | -- | |
| Warranty Deed | $179,900 | -- | |
| Executors Deed | $77,000 | -- | |
| Warranty Deed | $196,000 | -- | |
| Warranty Deed | $179,900 | -- | |
| Executors Deed | $77,000 | -- | |
| Deed | $141,500 | -- |
Mortgage History
| Date | Status | Loan Amount | Loan Type |
|---|---|---|---|
| Open | $229,955 | FHA | |
| Closed | $229,955 | FHA | |
| Previous Owner | $106,000 | No Value Available | |
| Previous Owner | $108,100 | No Value Available |
Property History
| Date | Event | Price | Change | Sq Ft Price |
|---|---|---|---|---|
| 11/27/2024 11/27/24 | Sold | $256,000 | +2.4% | $193 / Sq Ft |
| 10/19/2024 10/19/24 | For Sale | $249,900 | -- | $188 / Sq Ft |
Tax History Compared to Growth
Tax History
| Year | Tax Paid | Tax Assessment Tax Assessment Total Assessment is a certain percentage of the fair market value that is determined by local assessors to be the total taxable value of land and additions on the property. | Land | Improvement |
|---|---|---|---|---|
| 2025 | $5,851 | $127,470 | $44,770 | $82,700 |
| 2024 | $5,609 | $127,470 | $44,770 | $82,700 |
| 2023 | $5,423 | $127,470 | $44,770 | $82,700 |
| 2022 | $5,226 | $127,470 | $44,770 | $82,700 |
| 2021 | $4,634 | $93,910 | $33,920 | $59,990 |
| 2020 | $4,688 | $93,910 | $33,920 | $59,990 |
| 2019 | $4,612 | $93,910 | $33,920 | $59,990 |
| 2018 | $4,476 | $93,910 | $33,920 | $59,990 |
| 2017 | $4,418 | $93,910 | $33,920 | $59,990 |
| 2016 | $4,284 | $93,420 | $33,920 | $59,500 |
| 2015 | $4,284 | $93,420 | $33,920 | $59,500 |
| 2014 | $4,241 | $93,420 | $33,920 | $59,500 |
Agents Affiliated with this Home
-
Lisa Chaloux

Seller's Agent in 2024
Lisa Chaloux
Coldwell Banker Realty
(860) 997-7767
2 in this area
73 Total Sales
-
Mavourneen Costello

Buyer's Agent in 2024
Mavourneen Costello
NextHome Elite Realty
(860) 281-8758
2 in this area
66 Total Sales
Map
Source: SmartMLS
MLS Number: 24054804
APN: EHAR-000052-000000-000290
- 388 May Rd
- 84 Legion Dr
- 159 Timber Trail
- 177 Lancaster Rd
- 38 Burke St
- 2 Elaine Lot #1&2 Dr
- 29 Garland Dr
- 112 Landers Rd
- 28 Gayfeather Ln
- 111 Green Manor Dr
- 36 Meadowrue Dr Unit 36
- 27 Summersweet Dr
- 86 Rustic Ln
- 78 Green Manor Dr
- 34 Summersweet Dr
- 43 Worthington Rd
- 235 Addison Rd
- 57 Britt Rd
- 1430 Forbes St
- 116 Heywood Dr
