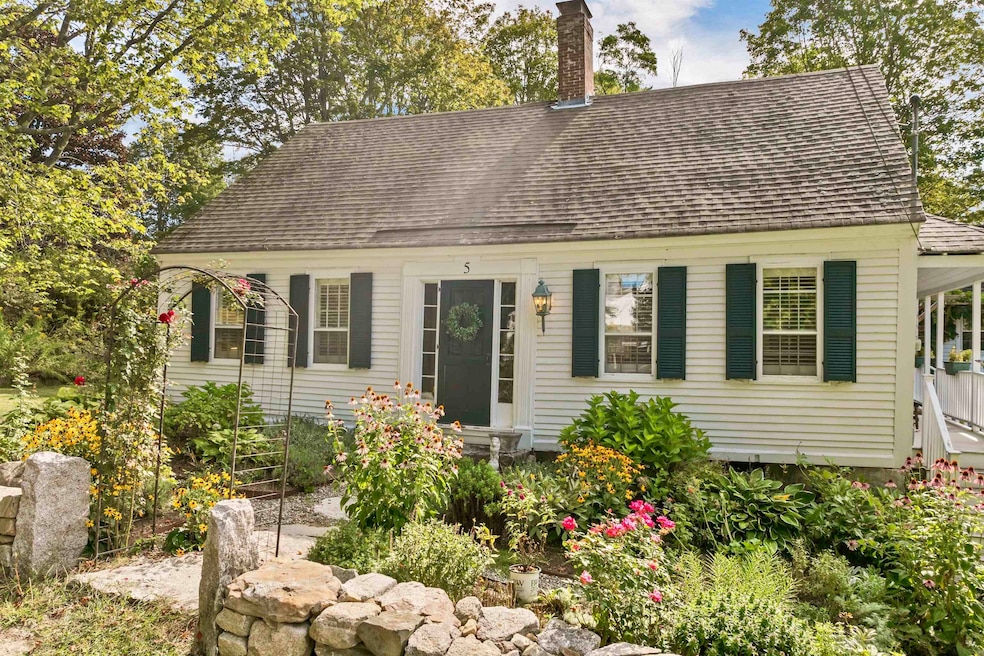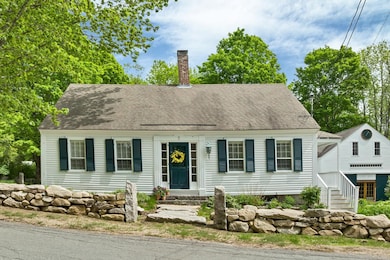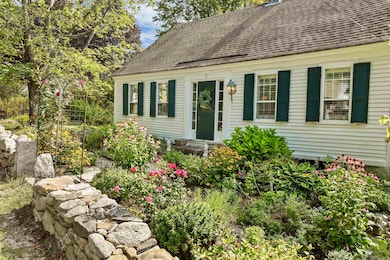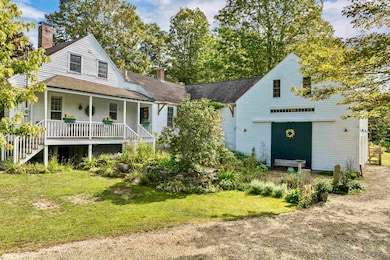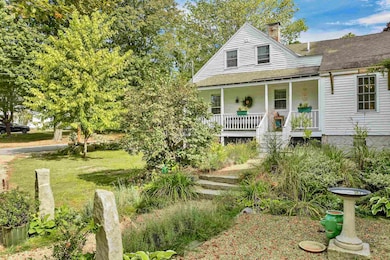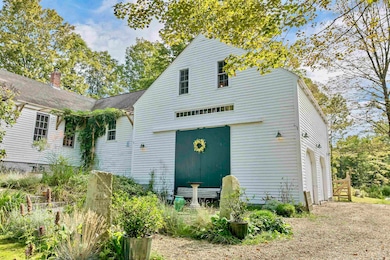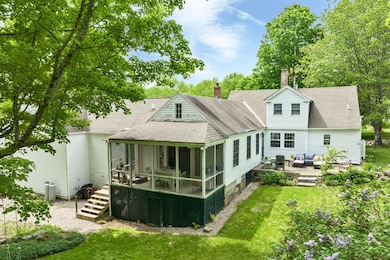5 Trask Mountain Rd Wolfeboro, NH 03894
Estimated payment $4,027/month
Highlights
- Barn
- Cape Cod Architecture
- Cathedral Ceiling
- 1.67 Acre Lot
- Deck
- Wood Flooring
About This Home
Have you ever dreamed of living in a historic home? Take a step back in time in this thoughtfully restored 1795 Antique Center Chimney Cape in North Wolfeboro's historic “Dimon Corner.” Filled with character & steeped in history, this lovingly cared for 3 bedroom/3 bath home is absolutely stunning. A farmer’s porch greets you before you enter a large cathedral kitchen with large bespoke windows. The open kitchen has a Dacor double oven range, custom hand-built kitchen cabinets with newly painted Farrow & Ball paint, a Bosch commercial grade dishwasher, lovely exposed beams, wide plank floors & a wood stove. Off the kitchen area is a screened-in porch for enjoying warmer days. Also on the first floor is the primary bedroom with lots of sunlight, a walk-in closet and primary bath. There is a gorgeous home office with a fireplace & a wall of built-ins. Rounding out the first floor is a very inviting den with a working fireplace and beehive oven, as well as a remodeled mudroom complete with a LG washer and dryer. The mudroom leads to a two-car garage with space above for a home gym, storage or a bonus room. The upstairs has a sunny bathroom & two charming guest bedrooms. The well landscaped property is ensconced by rock walls & has a magnificent blue stone terrace in the backyard sitting among some of Wolfeboro oldest maples trees. This tranquil sanctuary is not far from downtown Wolfeboro’s restaurants, shopping & Lake Winnipesaukee. Being sold furnished with some exceptions
Listing Agent
BHHS Verani Wolfeboro Brokerage Phone: 781-708-5825 License #073244 Listed on: 10/01/2025

Home Details
Home Type
- Single Family
Est. Annual Taxes
- $4,720
Year Built
- Built in 1795
Lot Details
- 1.67 Acre Lot
- Corner Lot
- Level Lot
- Property is zoned NORTH
Parking
- 2 Car Attached Garage
Home Design
- Cape Cod Architecture
- Post and Beam
- Stone Foundation
- Wood Frame Construction
- Radon Mitigation System
Interior Spaces
- Property has 2 Levels
- Woodwork
- Cathedral Ceiling
- Fireplace
- Natural Light
- Mud Room
- Open Floorplan
- Dining Area
- Wood Flooring
- Walk-Out Basement
Kitchen
- Double Oven
- Gas Range
- Bosch Dishwasher
- Dishwasher
- Kitchen Island
- Pot Filler
Bedrooms and Bathrooms
- 3 Bedrooms
Laundry
- Dryer
- Washer
Outdoor Features
- Deck
- Patio
Schools
- Carpenter Elementary School
- Kingswood Regional Middle School
- Kingswood Regional High School
Farming
- Barn
Utilities
- Air Conditioning
- Mini Split Air Conditioners
- Forced Air Heating System
- Drilled Well
- Leach Field
Listing and Financial Details
- Tax Lot 000009
- Assessor Parcel Number 000035
Map
Home Values in the Area
Average Home Value in this Area
Tax History
| Year | Tax Paid | Tax Assessment Tax Assessment Total Assessment is a certain percentage of the fair market value that is determined by local assessors to be the total taxable value of land and additions on the property. | Land | Improvement |
|---|---|---|---|---|
| 2024 | $6,071 | $381,800 | $93,200 | $288,600 |
| 2023 | $5,609 | $381,800 | $93,200 | $288,600 |
| 2022 | $5,047 | $381,800 | $93,200 | $288,600 |
| 2021 | $5,145 | $376,400 | $93,200 | $283,200 |
| 2020 | $4,897 | $376,400 | $93,200 | $283,200 |
| 2019 | $4,844 | $305,800 | $82,400 | $223,400 |
| 2018 | $4,832 | $305,800 | $82,400 | $223,400 |
| 2017 | $4,581 | $305,800 | $82,400 | $223,400 |
| 2016 | $4,474 | $305,800 | $82,400 | $223,400 |
| 2015 | $4,266 | $305,800 | $82,400 | $223,400 |
| 2014 | $4,220 | $324,400 | $100,900 | $223,500 |
| 2013 | $4,008 | $312,400 | $88,900 | $223,500 |
Property History
| Date | Event | Price | List to Sale | Price per Sq Ft | Prior Sale |
|---|---|---|---|---|---|
| 10/01/2025 10/01/25 | For Sale | $695,000 | +87.8% | $301 / Sq Ft | |
| 10/30/2018 10/30/18 | Sold | $370,000 | -2.6% | $162 / Sq Ft | View Prior Sale |
| 08/30/2018 08/30/18 | Pending | -- | -- | -- | |
| 08/16/2018 08/16/18 | For Sale | $379,900 | 0.0% | $166 / Sq Ft | |
| 08/10/2018 08/10/18 | Pending | -- | -- | -- | |
| 07/03/2018 07/03/18 | For Sale | $379,900 | -- | $166 / Sq Ft |
Purchase History
| Date | Type | Sale Price | Title Company |
|---|---|---|---|
| Warranty Deed | $513,000 | None Available |
Mortgage History
| Date | Status | Loan Amount | Loan Type |
|---|---|---|---|
| Open | $400,000 | Purchase Money Mortgage |
Source: PrimeMLS
MLS Number: 5063695
APN: WOLF-000025-000008
- Map 25-6 Upper Trask Mountain Rd
- Map 86 L 5 Haines Hill Rd
- 223 Water Village Rd
- 45 Old Granite Rd
- 4 Brookwood Dr
- 69 College Rd
- 85 Old Granite Rd
- Map 102 L 4 Center St
- 42 College Rd
- 1 Hawthorne Rd
- 7 Hawthorne Rd
- 23 Woodcrest Dr
- 60 N Wakefield Rd
- 8 N Wakefield Rd
- 0 Village Corner Rd Unit 15
- 408 Governor Wentworth Hwy Unit 44
- 954 Route 16
- 0 Camp Rd Unit 14
- 48 Valley Rd
- 16 Pollys Crossing Rd
- 61 Westwood Dr
- 6 Abbott Ln
- 172 Center St
- 7 Sunnyview Dr Unit B
- 375 Pine River Rd
- 32 Forest Rd Unit 2
- 34 Mirror Lake Dr
- 6 Partridge Dr Unit 6B
- 19 Mirror Lake Dr
- 71 Moultonville Rd Unit 1
- 217 Bailey Rd
- 38 Swamp Rd
- 44 Mountain Dr
- 72 Ridge Rd
- 7 Roberts Cove Rd Unit A
- 78 Long Island Rd
- 66 Spring St
- 182 W Shore Dr
- 72 Shore Rd
- 52 Pine St
