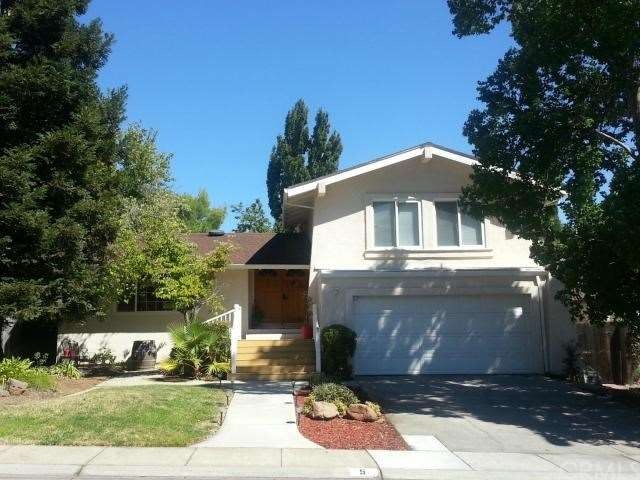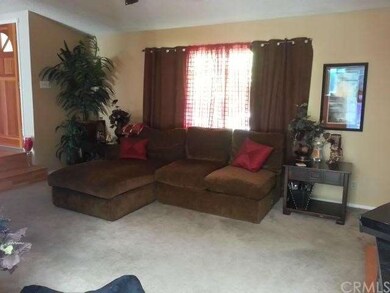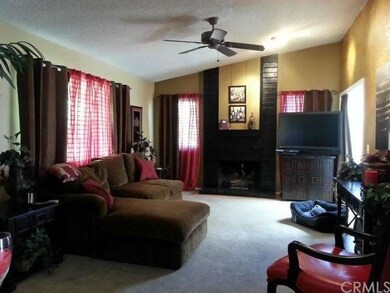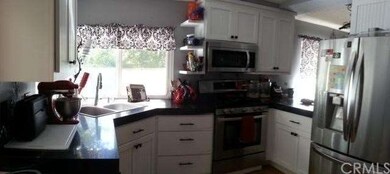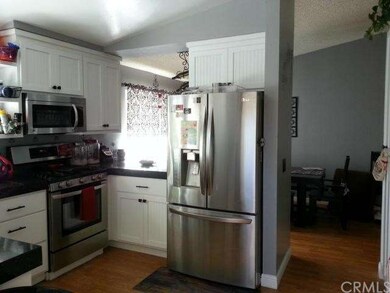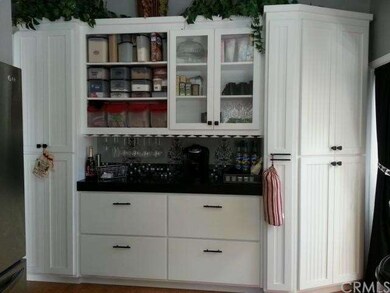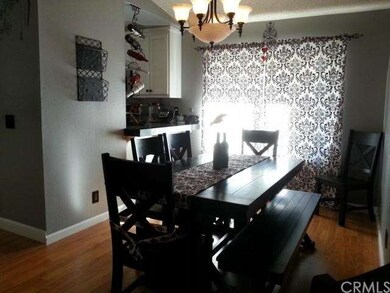
5 Trinity Ln Chico, CA 95928
California Park NeighborhoodHighlights
- Home Theater
- Deck
- Granite Countertops
- Sierra View Elementary School Rated A
- Bamboo Flooring
- 2-minute walk to Blue Oak Park
About This Home
As of July 2017Beautifully remodeled 3 bedroom home with media room featuring Bose surround sound/projector/media screen, or 4th bedroom and bath. Remodeled kitchen with granite counters, stainless steel appliances, wine fridge, cabinets with pull outs, bar with wine racks and pantry. Remodeled master bedroom with bath featuring bowl sinks, concrete shower with dual rain shower system and walk incloset. Peaceful backyard with deck to relax, bbq and enjoy your hammock. Walking trails, childrens play area and California Park lake two doors down the private cul-de-sac.
Last Agent to Sell the Property
Willow & Birch Realty, Inc License #01419600 Listed on: 09/09/2013
Home Details
Home Type
- Single Family
Est. Annual Taxes
- $4,233
Year Built
- Built in 1980
Lot Details
- 8,276 Sq Ft Lot
- Cul-De-Sac
- Fenced
- Fence is in average condition
- Landscaped
- Paved or Partially Paved Lot
- Backyard Sprinklers
- Back and Front Yard
HOA Fees
- $23 Monthly HOA Fees
Parking
- 2 Car Attached Garage
Home Design
- Split Level Home
- Composition Roof
- Concrete Perimeter Foundation
- Stucco
Interior Spaces
- 1,730 Sq Ft Home
- Central Vacuum
- Ceiling Fan
- Track Lighting
- Living Room with Fireplace
- Dining Room
- Home Theater
- Neighborhood Views
Kitchen
- Breakfast Bar
- Self-Cleaning Oven
- Gas Range
- Water Line To Refrigerator
- Dishwasher
- Granite Countertops
- Disposal
Flooring
- Bamboo
- Wood
- Carpet
- Stone
Bedrooms and Bathrooms
- 4 Bedrooms
- All Upper Level Bedrooms
- Walk-In Closet
- 3 Full Bathrooms
Laundry
- Laundry Room
- Gas Dryer Hookup
Home Security
- Closed Circuit Camera
- Carbon Monoxide Detectors
Outdoor Features
- Deck
- Patio
- Exterior Lighting
- Shed
Utilities
- Central Heating and Cooling System
- 220 Volts For Spa
- Gas Water Heater
Listing and Financial Details
- Assessor Parcel Number 018160009000
Community Details
Recreation
- Community Playground
- Bike Trail
Additional Features
- Picnic Area
Ownership History
Purchase Details
Home Financials for this Owner
Home Financials are based on the most recent Mortgage that was taken out on this home.Purchase Details
Home Financials for this Owner
Home Financials are based on the most recent Mortgage that was taken out on this home.Purchase Details
Home Financials for this Owner
Home Financials are based on the most recent Mortgage that was taken out on this home.Purchase Details
Home Financials for this Owner
Home Financials are based on the most recent Mortgage that was taken out on this home.Similar Homes in Chico, CA
Home Values in the Area
Average Home Value in this Area
Purchase History
| Date | Type | Sale Price | Title Company |
|---|---|---|---|
| Deed | $342,500 | Mid Valley Title & Escrow Co | |
| Grant Deed | $300,000 | Bidwell Title & Escrow Co | |
| Interfamily Deed Transfer | -- | Accommodation | |
| Interfamily Deed Transfer | -- | Bidwell Title & Escrow Co | |
| Grant Deed | $249,000 | Bidwell Title & Escrow Co |
Mortgage History
| Date | Status | Loan Amount | Loan Type |
|---|---|---|---|
| Open | $242,500 | New Conventional | |
| Previous Owner | $240,000 | New Conventional | |
| Previous Owner | $242,951 | FHA | |
| Previous Owner | $242,687 | FHA | |
| Previous Owner | $150,000 | Credit Line Revolving | |
| Previous Owner | $102,500 | Unknown | |
| Previous Owner | $105,000 | Unknown |
Property History
| Date | Event | Price | Change | Sq Ft Price |
|---|---|---|---|---|
| 07/11/2017 07/11/17 | Sold | $342,500 | +0.7% | $198 / Sq Ft |
| 06/09/2017 06/09/17 | Pending | -- | -- | -- |
| 06/02/2017 06/02/17 | For Sale | $340,000 | +13.3% | $197 / Sq Ft |
| 04/04/2014 04/04/14 | Sold | $300,000 | -3.2% | $173 / Sq Ft |
| 02/21/2014 02/21/14 | Pending | -- | -- | -- |
| 11/25/2013 11/25/13 | Price Changed | $310,000 | -6.1% | $179 / Sq Ft |
| 09/09/2013 09/09/13 | For Sale | $330,000 | -- | $191 / Sq Ft |
Tax History Compared to Growth
Tax History
| Year | Tax Paid | Tax Assessment Tax Assessment Total Assessment is a certain percentage of the fair market value that is determined by local assessors to be the total taxable value of land and additions on the property. | Land | Improvement |
|---|---|---|---|---|
| 2025 | $4,233 | $390,269 | $153,604 | $236,665 |
| 2024 | $4,233 | $382,618 | $150,593 | $232,025 |
| 2023 | $4,183 | $375,117 | $147,641 | $227,476 |
| 2022 | $4,117 | $367,763 | $144,747 | $223,016 |
| 2021 | $4,039 | $360,553 | $141,909 | $218,644 |
| 2020 | $4,028 | $356,857 | $140,454 | $216,403 |
| 2019 | $3,955 | $349,860 | $137,700 | $212,160 |
| 2018 | $3,882 | $343,000 | $135,000 | $208,000 |
| 2017 | $3,506 | $316,872 | $116,186 | $200,686 |
| 2016 | $3,198 | $310,659 | $113,908 | $196,751 |
| 2015 | $3,197 | $305,993 | $112,197 | $193,796 |
| 2014 | $2,717 | $255,132 | $102,463 | $152,669 |
Agents Affiliated with this Home
-

Seller's Agent in 2017
Sandi Bauman
Chico Homes
(530) 864-5407
1 in this area
205 Total Sales
-

Buyer's Agent in 2017
Mary McGowan
Parkway Real Estate Co.
(530) 518-8888
10 in this area
96 Total Sales
-

Seller's Agent in 2014
Jennifer Serna
Willow & Birch Realty, Inc
(530) 592-0612
3 in this area
75 Total Sales
-

Buyer's Agent in 2014
Colette Cutter
Better Choice Real Estate
(530) 840-0466
174 Total Sales
Map
Source: California Regional Multiple Listing Service (CRMLS)
MLS Number: CH13182733
APN: 018-160-009-000
- 11 Tilden Ln
- 2891 Pennyroyal Dr
- 2932 Pennyroyal Dr
- 3185 Via Casita Place
- 9 Griffith Park Ln
- 6 Matada Ct
- 0 Yosemite Dr
- 0 Chico Canyon Rd
- 2066 Vallombrosa Ave
- 45 Covell Park Ave
- 3188 Wood Creek Dr
- 10 Hidden Brooke Way
- 1915 Manzanita Ave
- 2616 Lakewest Dr
- 2391 Burlingame Dr
- 1349 Padova Place
- 2686 Fairfield Common
- 2694 Fairfield Common
- 3252 Canyon Oaks Terrace
- 2619 Amanecida Common
