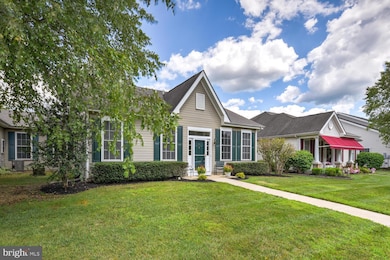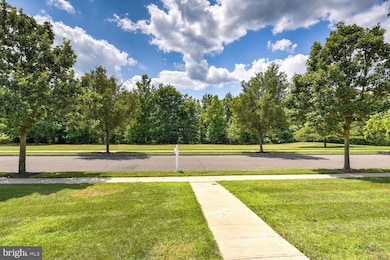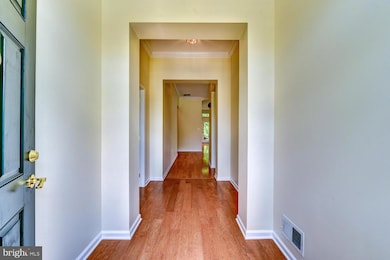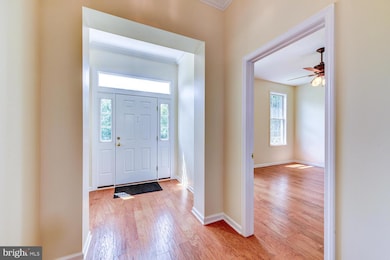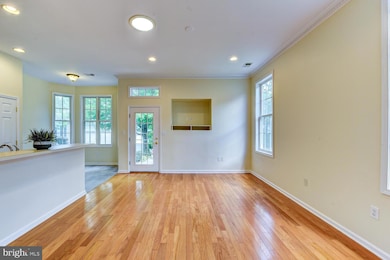Welcome to this delightful Drake model home, ideally situated in the serene and highly sought-after Four Seasons at Historic Cranbury—an active adult community designed for relaxed, maintenance-free living. This beautiful 2 bedroom and 2 bathroom home enjoys a premium location within the community, surrounded by open space and peaceful charm. Step inside to find over 9-foot ceilings throughout, enhancing the light, open feel of the thoughtfully designed floor plan. The open-concept living and dining areas are perfect for entertaining or quiet evenings at home, featuring elegant crown molding, tubular skylight, and gleaming hardwood floors. The eat-in kitchen includes ample cabinet and counter space, pantry, breakfast bar, and a breakfast nook with bay window that fills the space with natural light. Recent updates include fresh paint throughout, new carpet in the second bedroom and closets, new stove, new refrigerator, new hot water heater, new tiled kitchen floor, and two new storm doors. The spacious primary bedroom includes a walk-in closet and bathroom complete with soaking tub, separate shower, and dual sinks. Enjoy your morning coffee or unwind in the evening on the cozy private patio. A two-car garage with automatic opener adds convenience. Residents of Four Seasons enjoy a wealth of resort-style amenities, including a clubhouse, outdoor pool, fitness center, tennis and pickleball court, and social activities. The location offers easy access to major highways and public transportation, as well as scenic Brainerd Lake, parks, historic downtown Cranbury, and a variety of local restaurants and shops. Don't miss your opportunity to own this wonderful home. Schedule your private showing today and experience the lifestyle that Four Seasons at Historic Cranbury has to offer.


