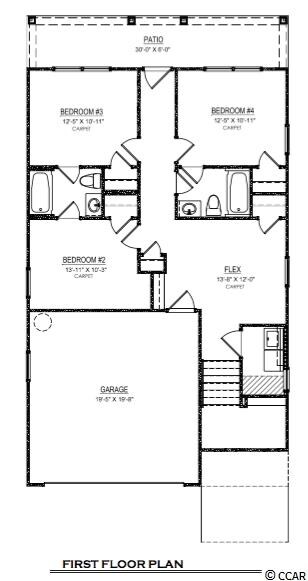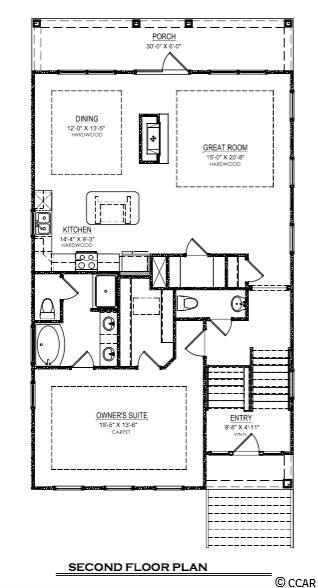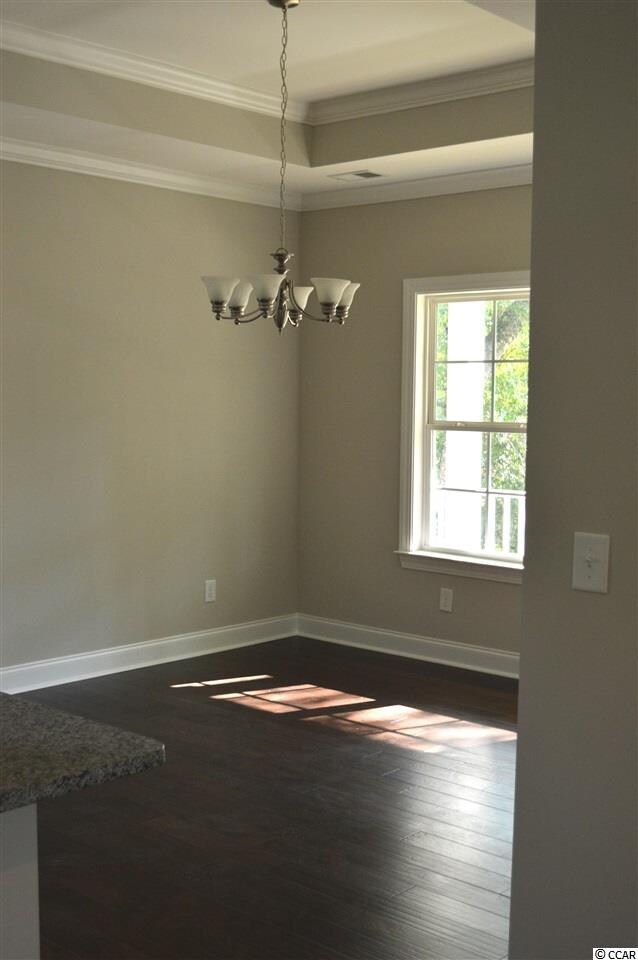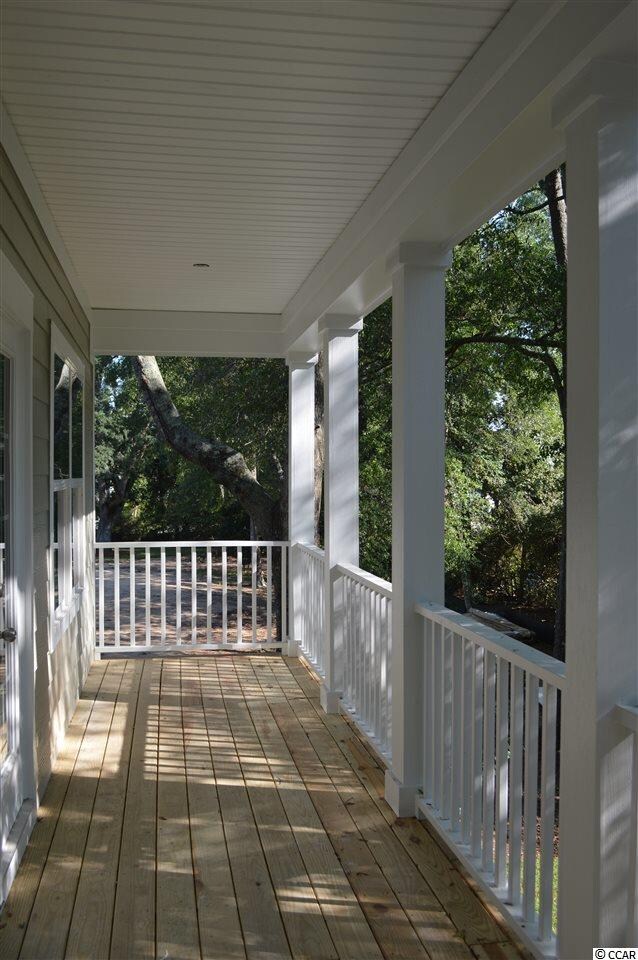
5 Turnbridge Ct Murrells Inlet, SC 29576
Murrells Inlet NeighborhoodHighlights
- Newly Remodeled
- Family Room with Fireplace
- Solid Surface Countertops
- Waccamaw Elementary School Rated A-
- Low Country Architecture
- Stainless Steel Appliances
About This Home
As of April 2019Charming low country neighborhood tucked among majestic live oaks. Quick access to all Murrells Inlet has to offer while still maintaining privacy. Brand new construction. Green Smart homes built with style and quality at an affordable price. Fully landscaped yard with irrigation included. Extensive energy efficient features, plus Honeywell's Tuxedo Touch technology - a high tech home automation system for your heating and cooling system, door locks, lighting and more. Audio port for 2 speakers included. A home warranty is provided as well as a 2 year energy guarantee. Pictures are of previously built home-colors and finishes will vary.
Last Agent to Sell the Property
The Litchfield Company RE License #25552 Listed on: 03/14/2017

Home Details
Home Type
- Single Family
Est. Annual Taxes
- $1,828
Year Built
- Built in 2016 | Newly Remodeled
HOA Fees
- $42 Monthly HOA Fees
Parking
- 2 Car Attached Garage
Home Design
- Low Country Architecture
- Bi-Level Home
- Slab Foundation
- Siding
- Tile
Interior Spaces
- 2,250 Sq Ft Home
- Tray Ceiling
- Ceiling Fan
- Family Room with Fireplace
- Combination Kitchen and Dining Room
- Carpet
Kitchen
- Range
- Microwave
- Dishwasher
- Stainless Steel Appliances
- Kitchen Island
- Solid Surface Countertops
- Disposal
Bedrooms and Bathrooms
- 4 Bedrooms
- Walk-In Closet
- Dual Vanity Sinks in Primary Bathroom
- Garden Bath
Laundry
- Laundry Room
- Washer and Dryer Hookup
Outdoor Features
- Balcony
- Rear Porch
Schools
- Waccamaw Elementary School
- Waccamaw Middle School
- Waccamaw High School
Utilities
- Central Heating and Cooling System
- Cooling System Powered By Gas
- Heating System Uses Gas
- Underground Utilities
- Gas Water Heater
- Phone Available
- Cable TV Available
Additional Features
- No Carpet
- Rectangular Lot
Listing and Financial Details
- Home warranty included in the sale of the property
Ownership History
Purchase Details
Home Financials for this Owner
Home Financials are based on the most recent Mortgage that was taken out on this home.Purchase Details
Home Financials for this Owner
Home Financials are based on the most recent Mortgage that was taken out on this home.Purchase Details
Similar Homes in Murrells Inlet, SC
Home Values in the Area
Average Home Value in this Area
Purchase History
| Date | Type | Sale Price | Title Company |
|---|---|---|---|
| Warranty Deed | $320,000 | None Available | |
| Warranty Deed | $296,695 | None Available | |
| Quit Claim Deed | -- | -- |
Mortgage History
| Date | Status | Loan Amount | Loan Type |
|---|---|---|---|
| Open | $304,000 | New Conventional | |
| Previous Owner | $291,320 | FHA |
Property History
| Date | Event | Price | Change | Sq Ft Price |
|---|---|---|---|---|
| 04/18/2019 04/18/19 | Sold | $320,000 | -3.0% | $128 / Sq Ft |
| 03/04/2019 03/04/19 | Price Changed | $329,900 | -2.7% | $132 / Sq Ft |
| 02/15/2019 02/15/19 | Price Changed | $339,000 | -2.9% | $136 / Sq Ft |
| 02/06/2019 02/06/19 | For Sale | $349,300 | +17.7% | $140 / Sq Ft |
| 12/07/2017 12/07/17 | Sold | $296,695 | -2.7% | $132 / Sq Ft |
| 03/14/2017 03/14/17 | For Sale | $304,900 | -- | $136 / Sq Ft |
Tax History Compared to Growth
Tax History
| Year | Tax Paid | Tax Assessment Tax Assessment Total Assessment is a certain percentage of the fair market value that is determined by local assessors to be the total taxable value of land and additions on the property. | Land | Improvement |
|---|---|---|---|---|
| 2024 | $1,828 | $12,540 | $2,000 | $10,540 |
| 2023 | $1,828 | $12,540 | $2,000 | $10,540 |
| 2022 | $1,533 | $12,540 | $2,000 | $10,540 |
| 2021 | $1,485 | $12,536 | $2,000 | $10,536 |
| 2020 | $1,481 | $12,536 | $2,000 | $10,536 |
| 2019 | $1,382 | $11,716 | $2,000 | $9,716 |
| 2018 | $4,085 | $117,160 | $0 | $0 |
| 2017 | $635 | $0 | $0 | $0 |
Agents Affiliated with this Home
-

Seller's Agent in 2019
Kevin Mills
Century 21 Barefoot Realty
(843) 213-7919
428 Total Sales
-

Buyer's Agent in 2019
Lindy Mickle
Peace Sotheby's Intl Realty PI
(843) 532-7488
84 Total Sales
-

Seller's Agent in 2017
Vicki Roller
The Litchfield Company RE
(843) 455-6164
30 Total Sales
-

Seller Co-Listing Agent in 2017
Vicki Harvey
Realty ONE Group Dockside
(843) 222-7800
7 in this area
117 Total Sales
Map
Source: Coastal Carolinas Association of REALTORS®
MLS Number: 1706056
APN: 41-0119-002-08-00
- 786 Planters Trace Loop
- 4500 Highway 17
- 22 Woodhaven Dr Unit C
- 119 Brentwood Dr Unit D
- 120 Brentwood Dr Unit E
- 4540 Us Highway 17 Bypass S Unit Bypass
- 116 Brentwood Dr Unit E
- 4604 Lomax Ct Unit 7D
- 50 Turning Stone Blvd Unit 7
- 847 Wachesaw Rd
- 823 Bellamy Ave
- 4305 Lotus Ct Unit G
- 175 Summerwind Loop
- 4319 Lotus Ct Unit A
- 208 Summerwind Loop
- 4394 Daphne Ln Unit F
- 4283 Santolina Way Unit H
- 58 Fathom Ln
- 4300 Lotus Ct Unit G
- 404 Fountain Grass Ct Unit 6B






