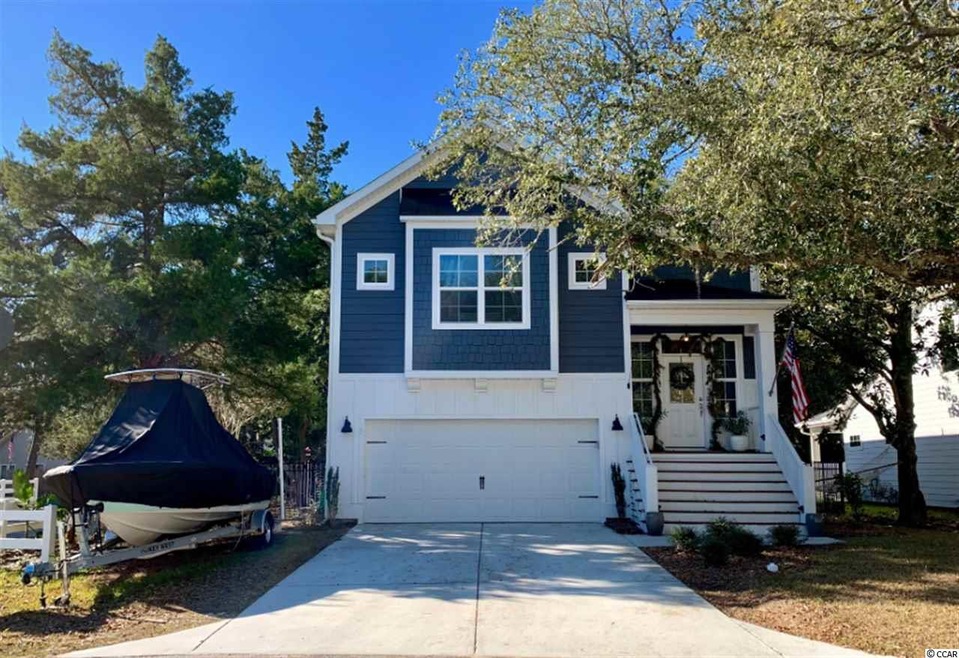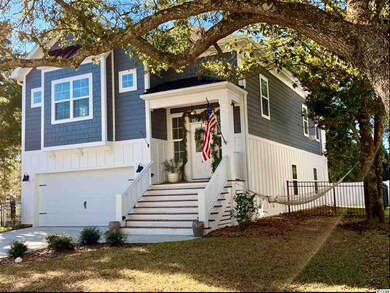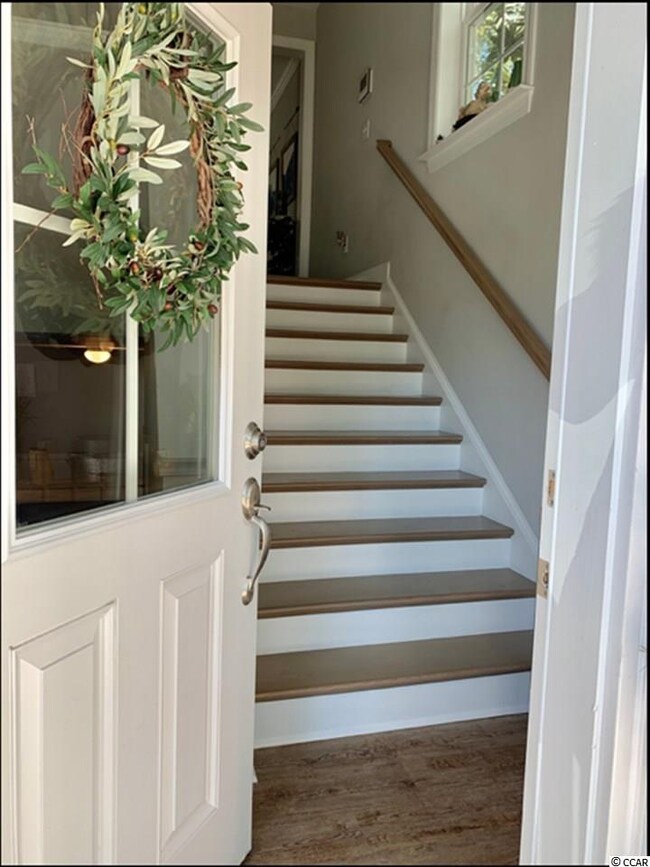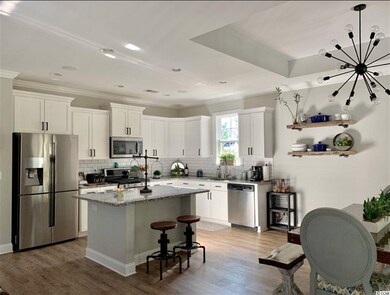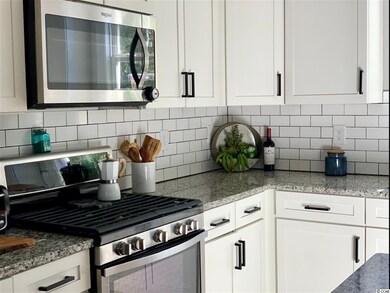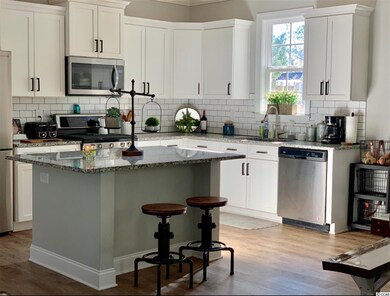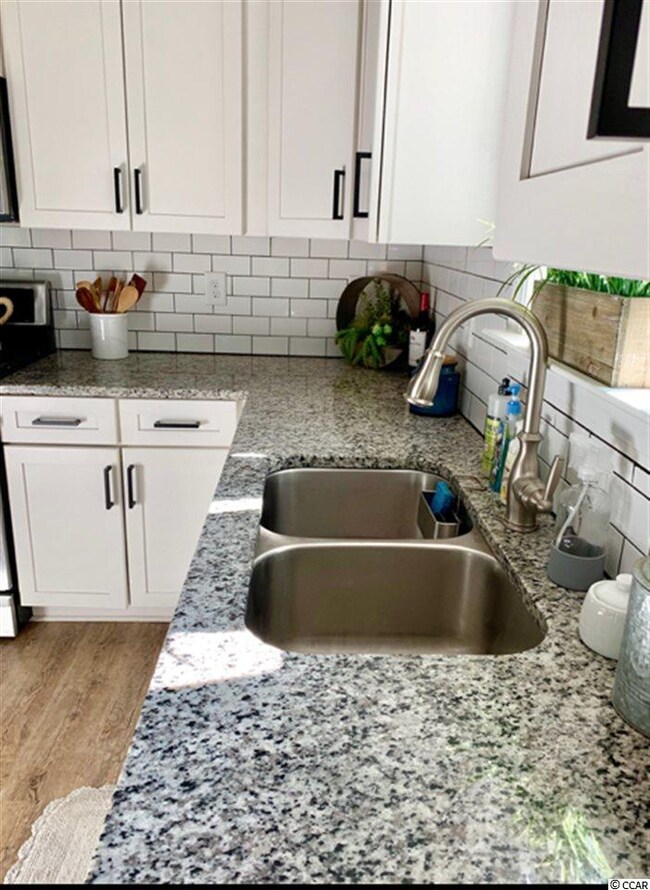
5 Turnbridge Ct Murrells Inlet, SC 29576
Murrells Inlet NeighborhoodHighlights
- Sitting Area In Primary Bedroom
- Living Room with Fireplace
- Solid Surface Countertops
- Waccamaw Elementary School Rated A-
- Low Country Architecture
- Stainless Steel Appliances
About This Home
As of April 2019Welcome home to this low country style 4 bedroom, 3.5 bathroom home perfectly situated in the heart of Murrells Inlet. This home features all the upgrades including unique light fixtures, an irrigation system, all stainless steel appliances, energy efficient features, with granite countertops and luxury vinyl plank flooring throughout. Not within a flood zone, with a tankless hot water heater, natural gas, and no carpet anywhere makes this the ideal forever home. The kitchen features beautiful white cabinets and a large work island with breakfast bar on the opposite side. An open floor plan of the main living areas is perfect for entertaining, with a fireplace in the living room as a main focal point. The master bedroom offers bench seating by the window and an overly spacious walk in closet, while the master bath has double sink vanities and a tiled shower with two shower heads. Each bedroom offers plenty of closet space with easy access to a bathroom. Enjoy your afternoons on your balcony or back patio in the fenced in backyard! Conveniently located near all of the Inlet's finest dining, shopping, and just a short five minute drive to the boat landing. You won't want to miss this, schedule your showing today!
Last Agent to Sell the Property
Century 21 Barefoot Realty License #90799 Listed on: 02/06/2019

Home Details
Home Type
- Single Family
Est. Annual Taxes
- $1,828
Year Built
- Built in 2017
HOA Fees
- $42 Monthly HOA Fees
Parking
- 2 Car Attached Garage
- Garage Door Opener
Home Design
- Low Country Architecture
- Bi-Level Home
- Slab Foundation
- Siding
- Tile
Interior Spaces
- 2,501 Sq Ft Home
- Tray Ceiling
- Ceiling Fan
- Window Treatments
- Insulated Doors
- Living Room with Fireplace
- Family or Dining Combination
- Carpet
- Fire and Smoke Detector
Kitchen
- Breakfast Bar
- Range with Range Hood
- Microwave
- Dishwasher
- Stainless Steel Appliances
- Kitchen Island
- Solid Surface Countertops
- Disposal
Bedrooms and Bathrooms
- 4 Bedrooms
- Sitting Area In Primary Bedroom
- Walk-In Closet
- Single Vanity
- Dual Vanity Sinks in Primary Bathroom
- Shower Only
Laundry
- Laundry Room
- Washer and Dryer
Outdoor Features
- Balcony
- Front Porch
Schools
- Waccamaw Elementary School
- Waccamaw Middle School
- Waccamaw High School
Utilities
- Central Heating and Cooling System
- Underground Utilities
- Gas Water Heater
- Phone Available
- Cable TV Available
Community Details
- The community has rules related to allowable golf cart usage in the community
Ownership History
Purchase Details
Home Financials for this Owner
Home Financials are based on the most recent Mortgage that was taken out on this home.Purchase Details
Home Financials for this Owner
Home Financials are based on the most recent Mortgage that was taken out on this home.Purchase Details
Similar Homes in Murrells Inlet, SC
Home Values in the Area
Average Home Value in this Area
Purchase History
| Date | Type | Sale Price | Title Company |
|---|---|---|---|
| Warranty Deed | $320,000 | None Available | |
| Warranty Deed | $296,695 | None Available | |
| Quit Claim Deed | -- | -- |
Mortgage History
| Date | Status | Loan Amount | Loan Type |
|---|---|---|---|
| Open | $304,000 | New Conventional | |
| Previous Owner | $291,320 | FHA |
Property History
| Date | Event | Price | Change | Sq Ft Price |
|---|---|---|---|---|
| 04/18/2019 04/18/19 | Sold | $320,000 | -3.0% | $128 / Sq Ft |
| 03/04/2019 03/04/19 | Price Changed | $329,900 | -2.7% | $132 / Sq Ft |
| 02/15/2019 02/15/19 | Price Changed | $339,000 | -2.9% | $136 / Sq Ft |
| 02/06/2019 02/06/19 | For Sale | $349,300 | +17.7% | $140 / Sq Ft |
| 12/07/2017 12/07/17 | Sold | $296,695 | -2.7% | $132 / Sq Ft |
| 03/14/2017 03/14/17 | For Sale | $304,900 | -- | $136 / Sq Ft |
Tax History Compared to Growth
Tax History
| Year | Tax Paid | Tax Assessment Tax Assessment Total Assessment is a certain percentage of the fair market value that is determined by local assessors to be the total taxable value of land and additions on the property. | Land | Improvement |
|---|---|---|---|---|
| 2024 | $1,828 | $12,540 | $2,000 | $10,540 |
| 2023 | $1,828 | $12,540 | $2,000 | $10,540 |
| 2022 | $1,533 | $12,540 | $2,000 | $10,540 |
| 2021 | $1,485 | $12,536 | $2,000 | $10,536 |
| 2020 | $1,481 | $12,536 | $2,000 | $10,536 |
| 2019 | $1,382 | $11,716 | $2,000 | $9,716 |
| 2018 | $4,085 | $117,160 | $0 | $0 |
| 2017 | $635 | $0 | $0 | $0 |
Agents Affiliated with this Home
-

Seller's Agent in 2019
Kevin Mills
Century 21 Barefoot Realty
(843) 213-7919
428 Total Sales
-

Buyer's Agent in 2019
Lindy Mickle
Peace Sotheby's Intl Realty PI
(843) 532-7488
84 Total Sales
-

Seller's Agent in 2017
Vicki Roller
The Litchfield Company RE
(843) 455-6164
30 Total Sales
-

Seller Co-Listing Agent in 2017
Vicki Harvey
Realty ONE Group Dockside
(843) 222-7800
7 in this area
117 Total Sales
Map
Source: Coastal Carolinas Association of REALTORS®
MLS Number: 1902906
APN: 41-0119-002-08-00
- 786 Planters Trace Loop
- 4500 Highway 17
- 22 Woodhaven Dr Unit C
- 119 Brentwood Dr Unit D
- 120 Brentwood Dr Unit E
- 4540 Us Highway 17 Bypass S Unit Bypass
- 116 Brentwood Dr Unit E
- 4604 Lomax Ct Unit 7D
- 50 Turning Stone Blvd Unit 7
- 847 Wachesaw Rd
- 823 Bellamy Ave
- 4305 Lotus Ct Unit G
- 175 Summerwind Loop
- 4319 Lotus Ct Unit A
- 208 Summerwind Loop
- 4394 Daphne Ln Unit F
- 4283 Santolina Way Unit H
- 58 Fathom Ln
- 4300 Lotus Ct Unit G
- 404 Fountain Grass Ct Unit 6B
