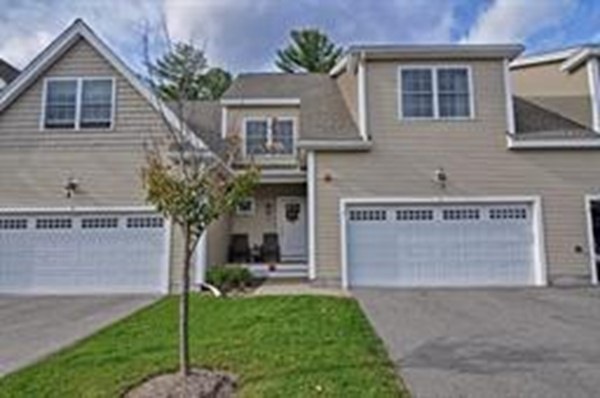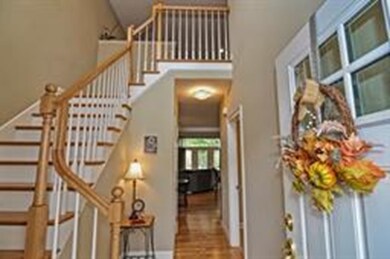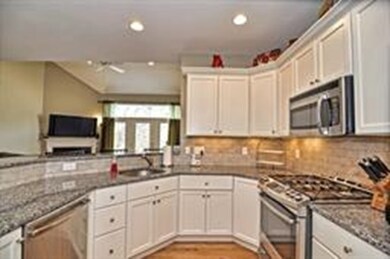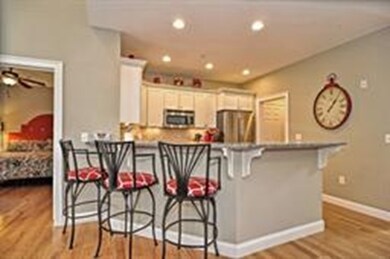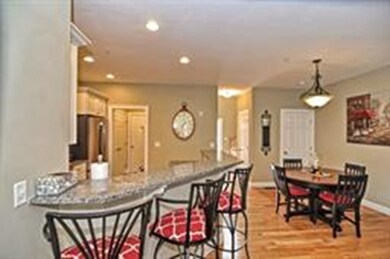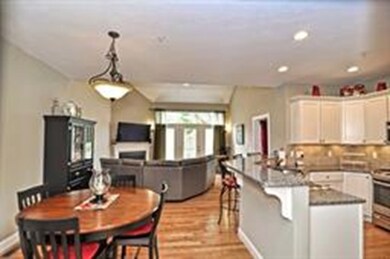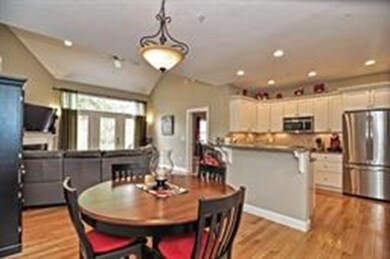
5 Tuscany Dr Unit 5 Franklin, MA 02038
Wadsworth NeighborhoodHighlights
- Wood Flooring
- Jefferson Elementary School Rated A-
- Forced Air Heating and Cooling System
About This Home
As of June 2025Welcome to 5 Tuscany Drive, located in The Villages at Oak Hill, Franklin's luxury active adult community. This inviting Emory re-sale (3 yrs old) features an open floor plan highlighting a chef's kitchen with custom cabinetry, stainless steel appliances and granite counter tops with a breakfast bar. The kitchen opens into a dining area and family room with a cathedral ceiling, hardwood flooring, gas fireplace and atrium door leading out to the rear deck with wooded view. The first floor master suite features hardwood flooring, a full bath and walk-in closet. The upper level features a large loft area with recessed lighting, a second very large bedroom with 2 closets, full bath plus a storage room that may be able to be finished for additional living space. The walkout basement with full size windows bring in lots of light and offers expansion potential as well. Value Range Pricing, Sellers will negotiate offers within the range of $379,900-$399,900.
Last Agent to Sell the Property
The Kelly and Colombo Group
Real Living Realty Group Listed on: 04/28/2018
Co-Listed By
Michael Colombo
Real Living Realty Group License #449517758
Townhouse Details
Home Type
- Townhome
Year Built
- Built in 2013
Lot Details
- Year Round Access
HOA Fees
- $440 per month
Parking
- 2 Car Garage
Kitchen
- Range
- Microwave
- Dishwasher
- Disposal
Flooring
- Wood
- Wall to Wall Carpet
- Tile
Utilities
- Forced Air Heating and Cooling System
- Heating System Uses Gas
- Heating System Uses Propane
- Water Holding Tank
- Electric Water Heater
- Cable TV Available
Additional Features
- Basement
Community Details
- Call for details about the types of pets allowed
Listing and Financial Details
- Assessor Parcel Number 340-012-000-014
Similar Homes in Franklin, MA
Home Values in the Area
Average Home Value in this Area
Property History
| Date | Event | Price | Change | Sq Ft Price |
|---|---|---|---|---|
| 06/30/2025 06/30/25 | Sold | $620,000 | +3.3% | $327 / Sq Ft |
| 05/21/2025 05/21/25 | Pending | -- | -- | -- |
| 05/19/2025 05/19/25 | For Sale | $600,000 | +56.9% | $317 / Sq Ft |
| 06/28/2018 06/28/18 | Sold | $382,500 | +0.7% | $202 / Sq Ft |
| 05/16/2018 05/16/18 | Pending | -- | -- | -- |
| 04/28/2018 04/28/18 | For Sale | $379,900 | -- | $200 / Sq Ft |
Tax History Compared to Growth
Agents Affiliated with this Home
-

Seller's Agent in 2025
Lisa Pazol
Keller Williams Elite
(508) 733-6447
1 in this area
63 Total Sales
-

Buyer's Agent in 2025
Nancy Lesperance
Berkshire Hathaway HomeServices Commonwealth Real Estate
(774) 573-7513
4 in this area
62 Total Sales
-
T
Seller's Agent in 2018
The Kelly and Colombo Group
Real Living Realty Group
-
M
Seller Co-Listing Agent in 2018
Michael Colombo
Real Living Realty Group
Map
Source: MLS Property Information Network (MLS PIN)
MLS Number: 72316906
- 900 Washington St
- 55 Blackberry Hill Rd
- 8 Mercer Ln
- 35 Ridge Rd
- 2095 West St
- 20 October Dr
- 2680 West St
- 1260 Pulaski Blvd
- 65 Palmetto Dr Unit 65
- 23 September Dr
- 21 Palmetto Dr Unit 21
- 230 Prospect St
- 22 Palmetto Dr Unit 22
- 24 Palmetto Dr Unit 24
- 352 Lake St
- 14 Squire Ln
- 4 Tobacco Rd
- 35 Follett Dr
- 9 Tobacco Rd
- 5 Wadsworth Farm Rd
