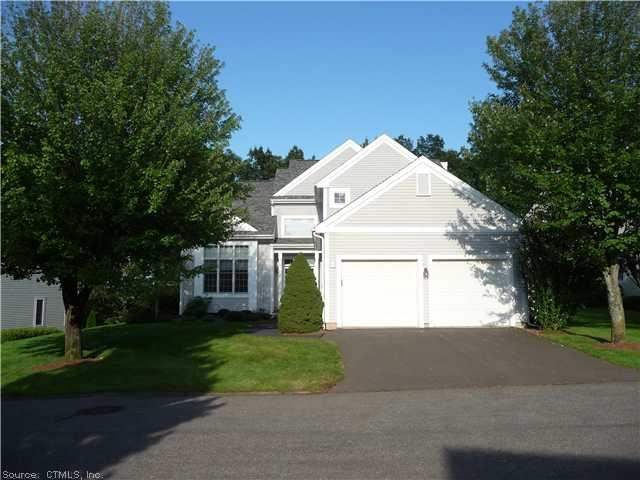
5 Upper Heatherwood Unit 5 Cromwell, CT 06416
Estimated Value: $894,000 - $1,032,000
Highlights
- Outdoor Pool
- Clubhouse
- Attic
- Open Floorplan
- Deck
- 1 Fireplace
About This Home
As of July 2012Rarely offered model @ coveted tpc. Spacious rooms, gleaming hardwoods throughout, dramatic foyer, gorgeous kitchen w/ open floor plan, finished walkout lower level w/ bed, full bath, living area. Sweeping views of ct river & rolling south glastonbury.
Exterior painted 2008, new roof 2010
Last Agent to Sell the Property
William Raveis Real Estate License #RES.0783421 Listed on: 09/11/2011

Home Details
Home Type
- Single Family
Est. Annual Taxes
- $10,304
Year Built
- Built in 1998
HOA Fees
- $451 Monthly HOA Fees
Home Design
- Cedar Siding
Interior Spaces
- 2,835 Sq Ft Home
- Open Floorplan
- Central Vacuum
- 1 Fireplace
- Storage In Attic
Kitchen
- Oven or Range
- Microwave
- Dishwasher
- Disposal
Bedrooms and Bathrooms
- 4 Bedrooms
Partially Finished Basement
- Walk-Out Basement
- Basement Fills Entire Space Under The House
Parking
- 2 Car Attached Garage
- Parking Deck
- Automatic Garage Door Opener
- Guest Parking
- Visitor Parking
Outdoor Features
- Outdoor Pool
- Balcony
- Deck
Schools
- Stevens Elementary School
- Cromwell High School
Utilities
- Central Air
- Heating System Uses Natural Gas
- Cable TV Available
Community Details
Overview
- Association fees include grounds maintenance, insurance, property management, snow removal
- River Highlands Community
- Property managed by WHITE & KATZMAN
Amenities
- Clubhouse
Recreation
- Tennis Courts
Ownership History
Purchase Details
Home Financials for this Owner
Home Financials are based on the most recent Mortgage that was taken out on this home.Purchase Details
Home Financials for this Owner
Home Financials are based on the most recent Mortgage that was taken out on this home.Similar Home in Cromwell, CT
Home Values in the Area
Average Home Value in this Area
Purchase History
| Date | Buyer | Sale Price | Title Company |
|---|---|---|---|
| Ehrlich Jeffrey M | $503,000 | -- | |
| Bull Christie | $495,373 | -- |
Mortgage History
| Date | Status | Borrower | Loan Amount |
|---|---|---|---|
| Open | Ehrlich Jeffrey M | $424,000 | |
| Closed | Bull Christie | $300,000 | |
| Closed | Bull Christie | $400,000 | |
| Previous Owner | Bull Christie | $400,700 |
Property History
| Date | Event | Price | Change | Sq Ft Price |
|---|---|---|---|---|
| 07/27/2012 07/27/12 | Sold | $503,000 | -8.4% | $177 / Sq Ft |
| 05/02/2012 05/02/12 | Pending | -- | -- | -- |
| 09/11/2011 09/11/11 | For Sale | $549,000 | -- | $194 / Sq Ft |
Tax History Compared to Growth
Tax History
| Year | Tax Paid | Tax Assessment Tax Assessment Total Assessment is a certain percentage of the fair market value that is determined by local assessors to be the total taxable value of land and additions on the property. | Land | Improvement |
|---|---|---|---|---|
| 2024 | $14,810 | $492,520 | $0 | $492,520 |
| 2023 | $14,485 | $492,520 | $0 | $492,520 |
| 2022 | $12,643 | $379,330 | $0 | $379,330 |
| 2021 | $12,076 | $362,320 | $0 | $362,320 |
| 2020 | $11,895 | $362,320 | $0 | $362,320 |
| 2019 | $12,453 | $379,330 | $0 | $379,330 |
| 2018 | $12,453 | $379,330 | $0 | $379,330 |
| 2017 | $10,580 | $311,830 | $0 | $311,830 |
| 2016 | $10,487 | $311,830 | $0 | $311,830 |
| 2015 | $9,785 | $311,830 | $0 | $311,830 |
| 2014 | $10,378 | $311,830 | $0 | $311,830 |
Agents Affiliated with this Home
-
Jeff Bodeau

Seller's Agent in 2012
Jeff Bodeau
William Raveis Real Estate
(860) 463-9296
1 in this area
111 Total Sales
-
Aprille Soderman

Buyer's Agent in 2012
Aprille Soderman
William Raveis Real Estate
(860) 478-0129
24 in this area
34 Total Sales
Map
Source: SmartMLS
MLS Number: G602948
APN: CROM-000060-000048-000019-000118
- 19 Edgewood St
- 691 Main St
- 0 Arbor Meadow Dr
- 7 Beechwood Cir
- 590B Main St
- 45 Primrose Ln
- 41 Primrose Ln
- 37 Primrose Ln
- 33 Primrose Ln
- 35 Primrose Ln
- 31 Brimfield Way
- 6 Woodlawn Dr
- 2369 Main St
- 12 Farms Village Rd
- 20 Nessa Way
- 1 Leghorn Ln
- 3 Fairview Heights
- 122 Nooks Hill Rd
- 37 Stepney Cir
- 130 Main St
- 5 Upper Heatherwood
- 5 Upper Heatherwood Unit 5
- 4 Upper Heatherwood
- 7 Upper Heatherwood
- 5 Thainstone
- 7 Heatherwood Green
- 7 Heatherwood Green Unit 7
- 4 Thainstone
- 4 Thainstone Unit 4
- 6 Upper Heatherwood
- 6 Upper Heatherwood Unit 6
- 3 Thainstone
- 3 Thainstone Unit 3
- 6 Heatherwood Green
- 6 Heatherwood Green Unit 6
- 1 Heatherwood Green
- 2 Thainstone
- 2 Thainstone Unit 2
- 6 Lower Heatherwood
- 7 Lower Heatherwood
