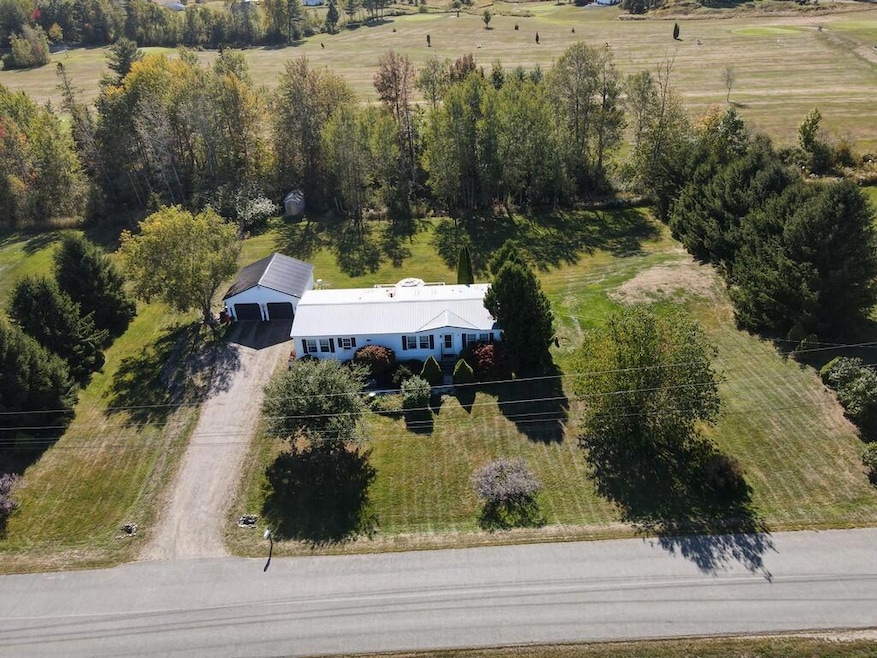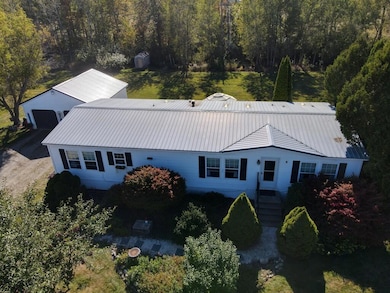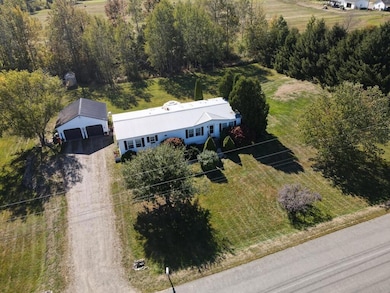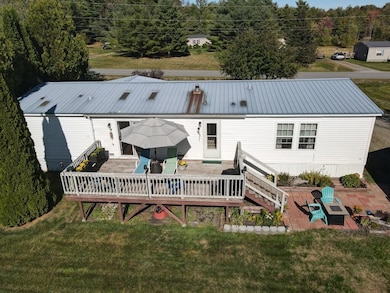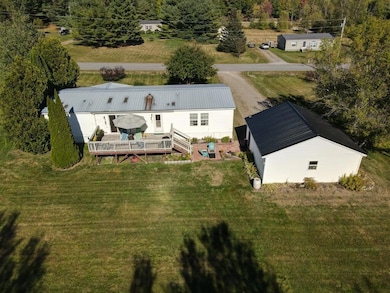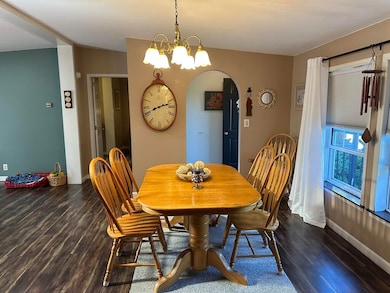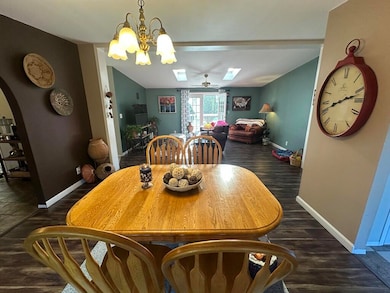5 Vero's Way Winterport, ME 04496
Estimated payment $1,645/month
Highlights
- Deck
- No HOA
- Living Room
- Ranch Style House
- 2 Car Detached Garage
- Shed
About This Home
Set on 1.25 acres of beautifully manicured land in Winterport, this meticulously cared for 3-bed, 2-bath double-wide home offers 1,620 sq ft of comfortable, light-filled living. The property borders the Sunny Golf Course, a scenic 9-hole course that enhances the peaceful views right from your backyard. Inside, you'll find beautiful flooring throughout, a spacious kitchen, an open-concept living room with vaulted ceilings and picture-perfect views. French doors lead to a large back deck — ideal for entertaining or quiet mornings surrounded by nature. The formal dining room is perfect for family meals and gatherings. The private primary suite is thoughtfully designed with matching closets, a full bath with skylight, and is located on one end of the home for added privacy. On the opposite side, two additional bedrooms share a second full bath, also with a skylight. Outside, enjoy vibrant landscaping, blooming flowers, and one magnificent apple tree — perfect for homemade apple pies. A two-car detached garage and a garden shed provide excellent storage, while a durable metal roof, private well, and septic system offer long-term peace of mind. Located in Winterport near the Hampden/Winterport line, you're just minutes from shops, restaurants, and town amenities. Students attend highly regarded Hampden Academy (Grades 9-12). This rural gem offers comfort, space, and a stunning natural setting with golf course views.
Property Details
Home Type
- Mobile/Manufactured
Est. Annual Taxes
- $2,350
Year Built
- Built in 1996
Lot Details
- 1.25 Acre Lot
- Landscaped
- Level Lot
- Open Lot
Parking
- 2 Car Detached Garage
- Gravel Driveway
Home Design
- Ranch Style House
- Slab Foundation
- Metal Roof
- Vinyl Siding
- Tie Down
Interior Spaces
- 1,620 Sq Ft Home
- Living Room
- Dining Room
Kitchen
- Electric Range
- Dishwasher
Flooring
- Carpet
- Tile
Bedrooms and Bathrooms
- 3 Bedrooms
- En-Suite Primary Bedroom
- 2 Full Bathrooms
Laundry
- Laundry on main level
- Dryer
- Washer
Outdoor Features
- Deck
- Shed
Location
- Property is near a golf course
Mobile Home
- Mobile Home Make and Model is King, Oxford
- Serial Number OH-MDS-504AB
- Double Wide
Utilities
- No Cooling
- Forced Air Heating System
- Heating System Uses Oil
- Natural Gas Not Available
- Private Water Source
- Electric Water Heater
- Private Sewer
Community Details
- No Home Owners Association
- King
Listing and Financial Details
- Tax Lot 120
- Assessor Parcel Number 5Vero'sWayWinterport04496
Map
Home Values in the Area
Average Home Value in this Area
Property History
| Date | Event | Price | List to Sale | Price per Sq Ft |
|---|---|---|---|---|
| 11/14/2025 11/14/25 | Price Changed | $274,900 | -1.8% | $170 / Sq Ft |
| 10/30/2025 10/30/25 | Price Changed | $279,900 | +3.7% | $173 / Sq Ft |
| 10/30/2025 10/30/25 | Price Changed | $269,900 | -6.9% | $167 / Sq Ft |
| 09/26/2025 09/26/25 | For Sale | $289,900 | -- | $179 / Sq Ft |
Source: Maine Listings
MLS Number: 1638981
- 115 Cove Rd
- 33 Comikev Ln
- 35 Hackett Rd
- 160 Baker Rd
- 7 Moyse Rd
- Lot 56 Old County Rd
- 23 The Landing
- 19 Schoolhouse Rd
- 533 Lebanon Rd
- 55 Lower Oak Point Rd
- 985 N North Main St
- 415 Monroe Rd
- 307 Lebanon Rd
- Map1Lot41 Partridge Rd
- 119 Mill Creek Rd
- 696 Lebanon Rd
- 179 Monroe Rd
- 33 Coles Corner Rd
- 40 Bartlett Cove Dr
- 8 Clark Cir
- 1 Pine Grove Dr
- 3 Cushing St Unit 2
- 153 Clark Rd Unit A
- 167 Kennebec Rd Unit 12
- 128 Mayo Rd Unit F
- 148 Mayo Rd
- 208 Western Ave Unit 4
- 32 Emerson Mill Rd Unit 6
- 109 Main Rd N Unit B
- 198 Main Rd N Unit B
- 851 Western Ave Unit Apartment 1
- 209 Emerson Mill Rd Unit 1
- 46 Frances Dr
- 2213 Western Ave Unit C
- 120 Rocky Shore Dr Unit A Lakeside apartment
- 672 Main Rd N Unit 16
- 600 S Main St Unit 1
- 372 Old County Rd Unit 2
- 398 Old County Rd
- 112 Meadow Ridge Dr
