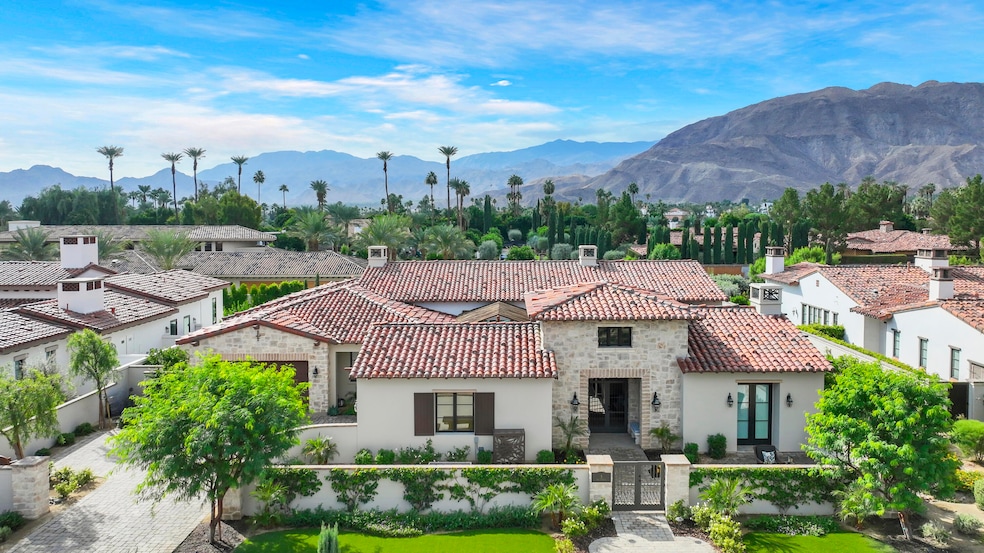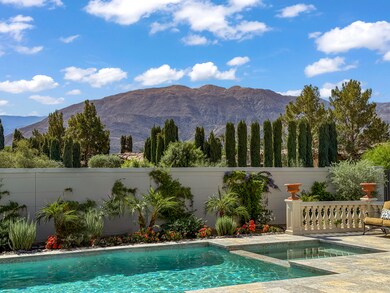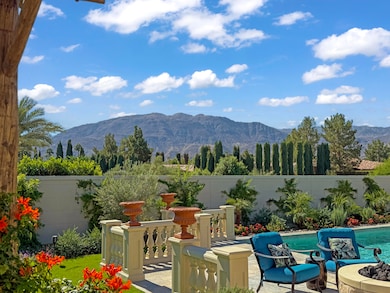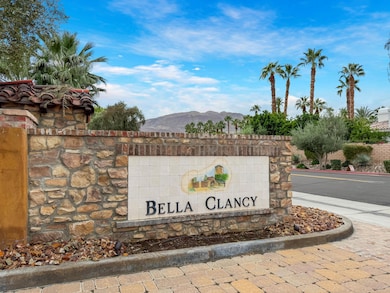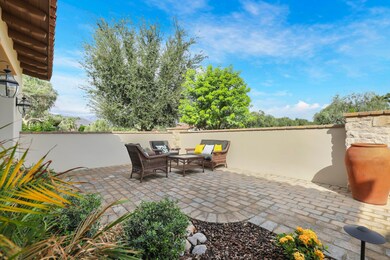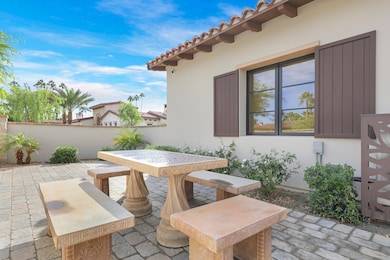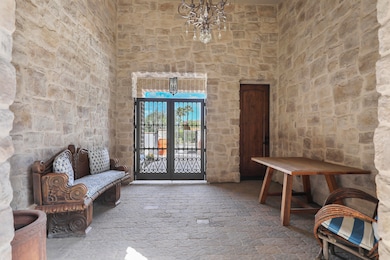5 Via L' Antico Rancho Mirage, CA 92270
Estimated payment $25,161/month
Highlights
- Pebble Pool Finish
- Solar Power System
- All Bedrooms Downstairs
- James Earl Carter Elementary School Rated A-
- Gourmet Kitchen
- Gated Community
About This Home
Only minutes away from El Paseo, The River and the new Disney Cotino development, hidden behind the gates of Bella Clancy this home is on a prime cul-de-sa lot with stunning views of the southern mountains, the Best in Bella Clancy. Old world charm of a Tuscan Villa! the owner spared no expense with the custom designer upgrades. From start to finish every detail of each room was being transformed into a visual delight, like a piece of art. This smart home intergrates the latest entertainment, security and convenience technologies. There are 5 bedrooms and 5.5 bathrooms. The primary suite is situated to allow privacy separated from the addional 4 ensuites. With 4,864 SF there is plenty of room for family and friends. The Great Room with a generous dining area allows for many gatherings small or large. The kitchen is a ''true'' chef's delight with upgraded appliances including a built-in wine refrigerator, quality cabinetry and gorgeous slab Quartzite countertops with sit-up island and a cozy breakfast area with built-ins that is adjacet to the backyard. The front gated courtyard entry prepares you for many delights of outdoor living. From the secluded sitting area with overhead trellis that is situated with easy access to the interior with large glass sliders. The backyard has lush landscaping that includes various citrus trees and an inviting custom pool with spa. And the View...Truly Spectacular morning or evening! The great room has tall soaring pocket sliders that allows the view to be seen from inside. There are custom balustrades that adds a coziness to the large covered patio that includes a visually inviting fireplace and convenient BBQ area.There are two separate 2/car garages. The owner has creatively used one garage as a family/friends/owner entertainment room with a mini-split air conditioner and walls of custom cabinetry. This can easily be converted back to garage usage. This property is truly a dream home with a great location. convenient to easy freeway access, hospitals and shopping centers close by.
Home Details
Home Type
- Single Family
Est. Annual Taxes
- $26,200
Year Built
- Built in 2022
Lot Details
- 0.45 Acre Lot
- Cul-De-Sac
- Home has North and South Exposure
- Wrought Iron Fence
- Stucco Fence
- Drip System Landscaping
- Premium Lot
- Rectangular Lot
- Sprinklers on Timer
- Private Yard
- Lawn
- Back and Front Yard
HOA Fees
- $275 Monthly HOA Fees
Home Design
- Mediterranean Architecture
- Tuscan Architecture
- Slab Foundation
- Tile Roof
- Concrete Roof
- Stucco Exterior
- Stone Exterior Construction
Interior Spaces
- 4,864 Sq Ft Home
- 2-Story Property
- Open Floorplan
- Bar
- Dry Bar
- Beamed Ceilings
- Cathedral Ceiling
- Recessed Lighting
- Decorative Fireplace
- Gas Fireplace
- Double Pane Windows
- Tinted Windows
- Custom Window Coverings
- Blinds
- Window Screens
- Sliding Doors
- Great Room with Fireplace
- 2 Fireplaces
- Combination Dining and Living Room
- Storage
- Mountain Views
- Smart Home
Kitchen
- Gourmet Kitchen
- Breakfast Area or Nook
- Breakfast Bar
- Gas Oven
- Self-Cleaning Oven
- Gas Cooktop
- Range Hood
- Warming Drawer
- Microwave
- Ice Maker
- Water Line To Refrigerator
- Dishwasher
- Kitchen Island
- Quartz Countertops
- Disposal
Flooring
- Stone
- Ceramic Tile
- Travertine
Bedrooms and Bathrooms
- 5 Bedrooms
- All Bedrooms Down
- Linen Closet
- Walk-In Closet
- Powder Room
- Double Vanity
- Low Flow Toliet
- Secondary bathroom tub or shower combo
- Shower Only
Laundry
- Laundry Room
- Dryer
- Washer
- 220 Volts In Laundry
Parking
- 4 Car Attached Garage
- Garage Door Opener
- Driveway
- On-Street Parking
Accessible Home Design
- Wheelchair Access
- Wheelchair Adaptable
- No Interior Steps
Eco-Friendly Details
- Green Features
- Energy-Efficient Construction
- Energy-Efficient Insulation
- Energy-Efficient Thermostat
- Solar Power System
- Solar owned by seller
Pool
- Pebble Pool Finish
- Heated In Ground Pool
- Heated Spa
- In Ground Spa
- Gunite Pool
- Outdoor Pool
- Saltwater Pool
- Ceramic Spa Tile
- Gunite Spa
- Pool Tile
Outdoor Features
- Wrap Around Porch
- Fireplace in Patio
- Built-In Barbecue
Location
- Ground Level
Utilities
- Forced Air Heating and Cooling System
- Heating System Uses Natural Gas
- Underground Utilities
- 220 Volts in Garage
- 220 Volts in Kitchen
- Water Filtration System
- Property is located within a water district
- Tankless Water Heater
- Gas Water Heater
- Water Softener
- Cable TV Available
Listing and Financial Details
- Assessor Parcel Number 682090024
Community Details
Overview
- Association fees include maintenance paid
- Bella Clancy Subdivision
- Planned Unit Development
Security
- Resident Manager or Management On Site
- Card or Code Access
- Gated Community
Map
Home Values in the Area
Average Home Value in this Area
Tax History
| Year | Tax Paid | Tax Assessment Tax Assessment Total Assessment is a certain percentage of the fair market value that is determined by local assessors to be the total taxable value of land and additions on the property. | Land | Improvement |
|---|---|---|---|---|
| 2025 | $26,200 | $3,676,161 | $1,102,849 | $2,573,312 |
| 2023 | $26,200 | $841,500 | $382,500 | $459,000 |
| 2022 | $4,701 | $375,000 | $375,000 | $0 |
| 2021 | $4,900 | $391,352 | $391,352 | $0 |
| 2020 | $4,808 | $387,340 | $387,340 | $0 |
| 2019 | $4,716 | $379,746 | $379,746 | $0 |
| 2018 | $4,626 | $372,300 | $372,300 | $0 |
| 2017 | $5,787 | $468,403 | $468,403 | $0 |
| 2016 | $5,646 | $459,219 | $459,219 | $0 |
| 2015 | $5,669 | $452,322 | $452,322 | $0 |
| 2014 | $5,573 | $443,462 | $443,462 | $0 |
Property History
| Date | Event | Price | List to Sale | Price per Sq Ft |
|---|---|---|---|---|
| 10/05/2025 10/05/25 | For Sale | $4,299,000 | -- | $884 / Sq Ft |
Purchase History
| Date | Type | Sale Price | Title Company |
|---|---|---|---|
| Grant Deed | $3,604,500 | Stewart Title Guaranty Company | |
| Grant Deed | $725,000 | Stewart Title Of Ca Inc | |
| Grant Deed | $2,920,000 | First American Title Company |
Mortgage History
| Date | Status | Loan Amount | Loan Type |
|---|---|---|---|
| Previous Owner | $50,000 | Commercial |
Source: California Desert Association of REALTORS®
MLS Number: 219136442
APN: 682-090-024
- 72114 Follansbee Rd
- 72116 Clancy Ln
- 40745 Morningstar Rd
- 40535 Morningstar Rd
- 40590 Morningstar Rd
- 40700 Desert Creek Ln
- 40440 Morningstar Rd
- 28 Malaga Dr
- 31 Malaga Dr
- 8 Lorca Dr
- 75 Sunrise Dr
- 81 Sunrise Dr
- 38 Malaga Dr
- 71947 Vista Del Rio
- 44 Malaga Dr
- 89 La Ronda Dr
- 86 La Ronda Dr
- 56 Majorca Dr
- 84 La Ronda Dr
- 77 Lake Shore Dr
- 40563 Desert Creek Ln
- 5 Majorca Dr
- 72420 Silver Spur Ln
- 71877 Vista Del Rio
- 2 Varsity Cir
- 32 Clancy Lane Estates
- 71863 Eleanora Ln
- 28 Park Mirage Ln
- 2 Dominion Ct
- 72056 Palm Haven Dr
- 125 Lakeshore Dr
- 60 La Ronda Dr
- 71760 San Jacinto Dr
- 41750 Rancho Manana Ln
- 72 Majorca Dr Unit 72 Sunrise Country Club
- 4 Vista Santa Rosa
- 142 La Cerra Dr Unit 317
- 195 Desert Lakes Dr
- 26 Sunrise Dr
- 23 Sunrise Dr
