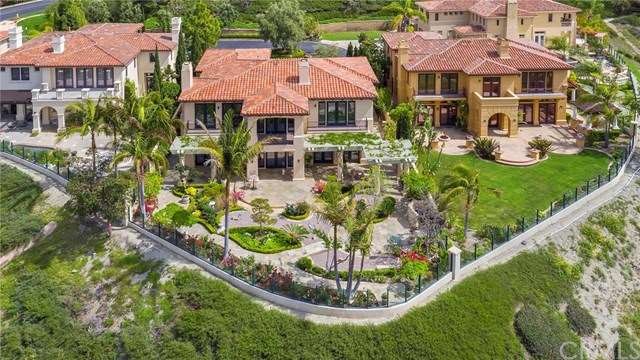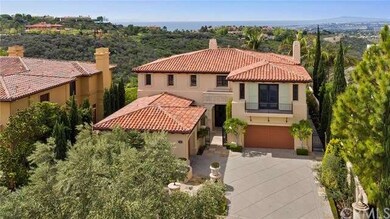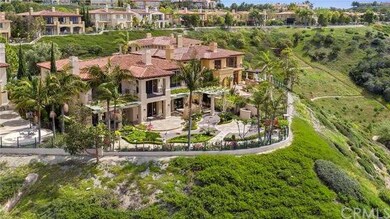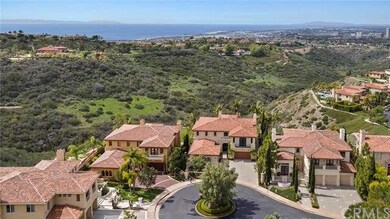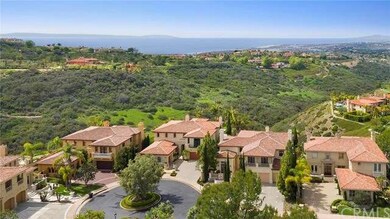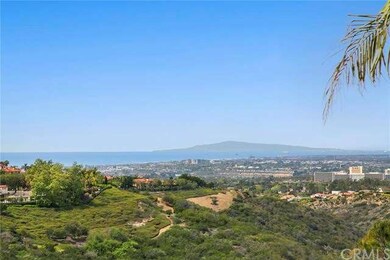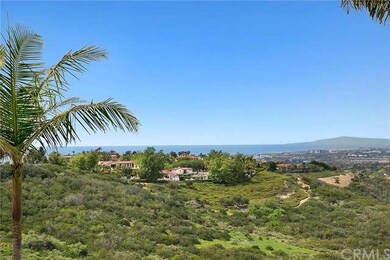
5 Via Naples Newport Coast, CA 92657
Newport Coast NeighborhoodHighlights
- Ocean View
- 24-Hour Security
- Home fronts a pond
- Newport Coast Elementary School Rated A
- Private Pool
- Primary Bedroom Suite
About This Home
As of December 2021Widely regarded as Pelican Height's most prized parcel, 5 Via Naples presents a unique opportunity to own one of the area's most coveted properties. Distinctly positioned on a breathtaking front row promontory, perched beyond adjacent neighbors, this Mediterranean-style residence offers unparalleled privacy and serenity and stunning views of the ocean, coastline, Catalina, harbor, and city lights. The crisp interiors of this wonderfully maintained home are juxtaposed by traditional highlights including rich millwork, imported marble flooring and fine molding details. The eminently livable floor plan is comprised of 5 bedrooms (the 5th bedroom, currently used as an office, can easily be converted to a large suite), 4 full and 1 half baths. Notable highlights include a large gourmet kitchen with adjacent outdoor grill, beautifully manicured rear yard gardens, double-insulated interior walls, and a 3-car garage. Enjoy the world class Newport Coast lifestyle with stone's throw proximity to the famed Pelican Hill Resort with two championship golf courses, pristine beaches of Crystal Cove State Park, first class shopping and dining at Fashion Island and South Coast Plaza and domestic and international travel conveniences via John Wayne Airport and LAX.
Last Agent to Sell the Property
Pacific Sotheby's Int'l Realty License #01467294 Listed on: 03/23/2016

Last Buyer's Agent
Cynthia Blagg
HOM Sotheby's International Re License #01148682

Home Details
Home Type
- Single Family
Est. Annual Taxes
- $93,146
Year Built
- Built in 2002
Lot Details
- 0.26 Acre Lot
- Home fronts a pond
- Glass Fence
- Stucco Fence
- Fence is in excellent condition
- Front and Side Yard Sprinklers
HOA Fees
Parking
- 3 Car Attached Garage
- Parking Available
- Front Facing Garage
- Two Garage Doors
- Garage Door Opener
- Combination Of Materials Used In The Driveway
Property Views
- Ocean
- Coastline
- Catalina
- Panoramic
- City Lights
- Canyon
- Mountain
Home Design
- Mediterranean Architecture
- Turnkey
- Slab Foundation
- Tile Roof
- Stucco
Interior Spaces
- 5,048 Sq Ft Home
- 2-Story Property
- Wet Bar
- Built-In Features
- Crown Molding
- High Ceiling
- Recessed Lighting
- Double Pane Windows
- Shutters
- Blinds
- Window Screens
- Double Door Entry
- French Doors
- Family Room Off Kitchen
- Living Room with Fireplace
- Dining Room
- Home Office
- Bonus Room
- Storage
Kitchen
- Open to Family Room
- Eat-In Kitchen
- Walk-In Pantry
- Double Oven
- Built-In Range
- Range Hood
- Microwave
- Freezer
- Dishwasher
- Kitchen Island
- Granite Countertops
- Tile Countertops
- Disposal
Flooring
- Carpet
- Stone
Bedrooms and Bathrooms
- 5 Bedrooms
- Retreat
- Main Floor Bedroom
- Fireplace in Primary Bedroom Retreat
- Primary Bedroom Suite
- Walk-In Closet
- Maid or Guest Quarters
Laundry
- Laundry Room
- 220 Volts In Laundry
Home Security
- Home Security System
- Carbon Monoxide Detectors
- Fire and Smoke Detector
Pool
- Private Pool
- Spa
Outdoor Features
- Balcony
- Deck
- Covered patio or porch
- Exterior Lighting
- Outdoor Grill
Utilities
- Forced Air Heating and Cooling System
- 220 Volts in Kitchen
- Gas Water Heater
Listing and Financial Details
- Tax Lot 69
- Tax Tract Number 14070
- Assessor Parcel Number 47303332
Community Details
Amenities
- Community Barbecue Grill
- Clubhouse
Recreation
- Tennis Courts
- Community Playground
- Community Pool
- Community Spa
- Bike Trail
Security
- 24-Hour Security
- Controlled Access
Ownership History
Purchase Details
Home Financials for this Owner
Home Financials are based on the most recent Mortgage that was taken out on this home.Purchase Details
Purchase Details
Purchase Details
Home Financials for this Owner
Home Financials are based on the most recent Mortgage that was taken out on this home.Purchase Details
Purchase Details
Home Financials for this Owner
Home Financials are based on the most recent Mortgage that was taken out on this home.Purchase Details
Home Financials for this Owner
Home Financials are based on the most recent Mortgage that was taken out on this home.Similar Homes in the area
Home Values in the Area
Average Home Value in this Area
Purchase History
| Date | Type | Sale Price | Title Company |
|---|---|---|---|
| Interfamily Deed Transfer | -- | Lawyers Title Company | |
| Grant Deed | $8,280,000 | Lawyers Title | |
| Interfamily Deed Transfer | -- | None Available | |
| Grant Deed | $5,750,000 | California Title Company | |
| Interfamily Deed Transfer | -- | None Available | |
| Interfamily Deed Transfer | -- | -- | |
| Grant Deed | $2,296,000 | First American Title Co |
Mortgage History
| Date | Status | Loan Amount | Loan Type |
|---|---|---|---|
| Previous Owner | $992,000 | Unknown | |
| Previous Owner | $992,000 | Unknown | |
| Previous Owner | $1,000,000 | No Value Available |
Property History
| Date | Event | Price | Change | Sq Ft Price |
|---|---|---|---|---|
| 12/21/2021 12/21/21 | Sold | $8,280,000 | +1.0% | $1,640 / Sq Ft |
| 12/01/2021 12/01/21 | For Sale | $8,200,000 | +42.6% | $1,624 / Sq Ft |
| 06/01/2016 06/01/16 | Sold | $5,750,000 | -4.0% | $1,139 / Sq Ft |
| 04/14/2016 04/14/16 | Pending | -- | -- | -- |
| 03/23/2016 03/23/16 | For Sale | $5,988,000 | -- | $1,186 / Sq Ft |
Tax History Compared to Growth
Tax History
| Year | Tax Paid | Tax Assessment Tax Assessment Total Assessment is a certain percentage of the fair market value that is determined by local assessors to be the total taxable value of land and additions on the property. | Land | Improvement |
|---|---|---|---|---|
| 2024 | $93,146 | $8,614,512 | $7,539,732 | $1,074,780 |
| 2023 | $91,062 | $8,445,600 | $7,391,894 | $1,053,706 |
| 2022 | $89,558 | $8,280,000 | $7,246,954 | $1,033,046 |
| 2021 | $67,525 | $6,288,464 | $5,261,337 | $1,027,127 |
| 2020 | $67,529 | $6,223,984 | $5,207,388 | $1,016,596 |
| 2019 | $66,308 | $6,101,946 | $5,105,283 | $996,663 |
| 2018 | $64,991 | $5,982,300 | $5,005,179 | $977,121 |
| 2017 | $64,910 | $5,865,000 | $4,907,038 | $957,962 |
| 2016 | $35,308 | $2,897,443 | $2,103,774 | $793,669 |
| 2015 | $35,069 | $2,853,921 | $2,072,173 | $781,748 |
| 2014 | $34,290 | $2,798,017 | $2,031,582 | $766,435 |
Agents Affiliated with this Home
-

Seller's Agent in 2021
Vicki Lee
Compass
(949) 466-3224
1 in this area
25 Total Sales
-
A
Buyer's Agent in 2021
Anne Kwak
Realty One Group West
(714) 337-2816
1 in this area
42 Total Sales
-

Seller's Agent in 2016
John Cain
Pacific Sothebys
(714) 655-8940
26 in this area
216 Total Sales
-
K
Seller Co-Listing Agent in 2016
Kathryn White
Coldwell Banker Realty
(949) 433-0315
2 in this area
22 Total Sales
-
C
Buyer's Agent in 2016
Cynthia Blagg
HOM Sotheby's International Re
Map
Source: California Regional Multiple Listing Service (CRMLS)
MLS Number: OC16060225
APN: 473-033-32
