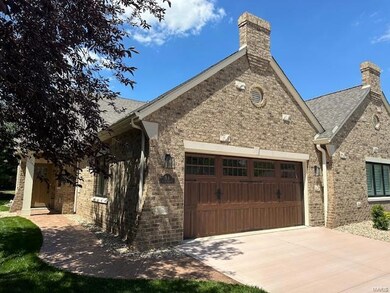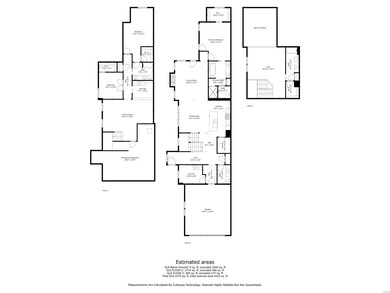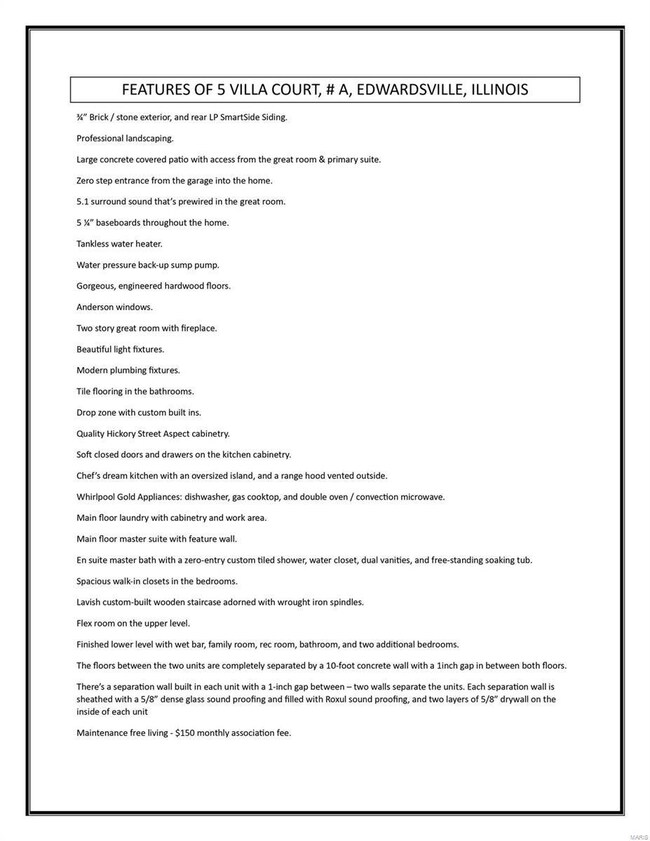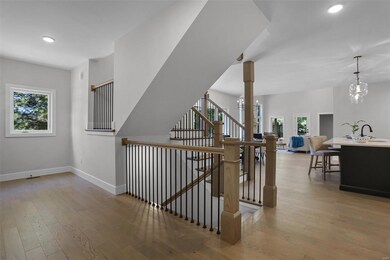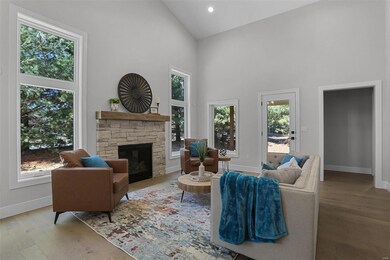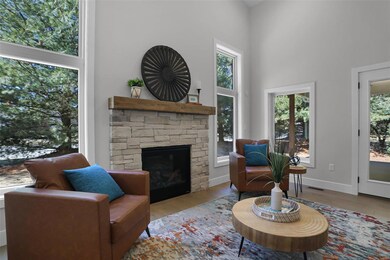
5 Villa Ct Unit A Edwardsville, IL 62025
Highlights
- Loft
- 2 Car Attached Garage
- Living Room
- Woodland Elementary School Rated A-
- Brick Veneer
- Laundry Room
About This Home
As of December 2024STUNNING ELEGANCE,QUALITY CONSTRUCTION & UPGRADES GALORE await you in this luxurious maintenance-free villa! First floor features an amazing kitchen that the resident chef will love! High end stainless appliances & soft close custom cabinets, center island, tile backsplash & walk-in pantry! Main floor master suite boasts ensuite bath w/zero entry tile shower, dual vanities, freestanding tub & walk-in closet. Also on first floor is large laundry, great room w/fireplace, dining room & 1/2 bath. 2nd floor has flex/4th bedroom, 2nd full bath & walk-in closet. Finished lower level has family room, 2 bedrooms w/walk-in closets, 3rd full bath w/dual vanities, wet bar and abundant storage space. Other upgrades include 3/4 brick & rear LP SmartSide, zero-entrance from garage to home, tankless w/h, 5 1/4"baseboards throughout, Andersen windows, custom wood staircase w/wrought iron spindles, upgraded lighting & plumbing fixtures, etc. Conveniently located to bike trails, etc!
Last Agent to Sell the Property
RE/MAX Alliance License #475125407 Listed on: 06/05/2024

Home Details
Home Type
- Single Family
Est. Annual Taxes
- $1,490
Lot Details
- 0.4 Acre Lot
- Level Lot
HOA Fees
- $150 Monthly HOA Fees
Parking
- 2 Car Attached Garage
- Garage Door Opener
- Driveway
Home Design
- Brick Veneer
Interior Spaces
- 1-Story Property
- Gas Fireplace
- Family Room
- Living Room
- Dining Room
- Loft
- Laundry Room
Kitchen
- Dishwasher
- Disposal
Bedrooms and Bathrooms
- 3 Bedrooms
Basement
- Basement Fills Entire Space Under The House
- Bedroom in Basement
- Finished Basement Bathroom
Schools
- Edwardsville Dist 7 Elementary And Middle School
- Edwardsville High School
Utilities
- Forced Air Heating System
Listing and Financial Details
- Assessor Parcel Number 14-2-15-15-16-401-028
Community Details
Overview
- Built by JK Companies
Recreation
- Recreational Area
Similar Homes in Edwardsville, IL
Home Values in the Area
Average Home Value in this Area
Property History
| Date | Event | Price | Change | Sq Ft Price |
|---|---|---|---|---|
| 12/17/2024 12/17/24 | Sold | $617,500 | -1.2% | $182 / Sq Ft |
| 12/06/2024 12/06/24 | Pending | -- | -- | -- |
| 11/09/2024 11/09/24 | Price Changed | $624,900 | 0.0% | $184 / Sq Ft |
| 06/05/2024 06/05/24 | For Sale | $625,000 | -- | $184 / Sq Ft |
Tax History Compared to Growth
Agents Affiliated with this Home
-
Julie Fleck

Seller's Agent in 2024
Julie Fleck
RE/MAX
(618) 972-7975
140 in this area
288 Total Sales
Map
Source: MARIS MLS
MLS Number: MIS24035708
- 14 Villa Ct Unit B
- 15 Dorset Ct Unit 15
- 6 Pine Hollow Ct
- 924 University Dr
- 2 Pinebrook Ct
- 27 Southbridge Ln
- 1118 Cobblestone Dr
- 115 Bristol Park Ln
- 1500 Birch Ct
- 6 Greystone Ln
- 1901 Applegate Ln
- 1101 N Oxfordshire Ln
- 514 Buena Vista St
- 109 Pleasant Ridge Dr
- 214 Franklin Ave
- 1015 Ruskin Ave
- 914 Ruskin Ave
- 302 Olive St
- 304 Valley View Dr
- 0 Olive St Unit MAR24057151

