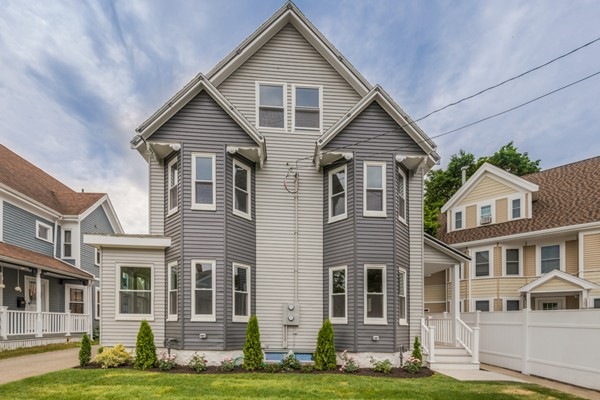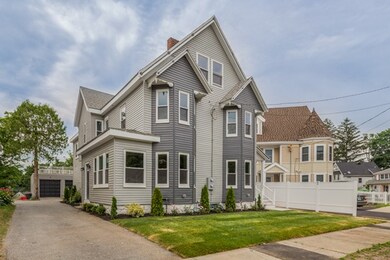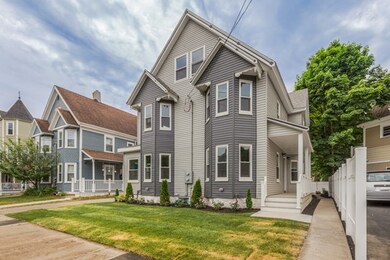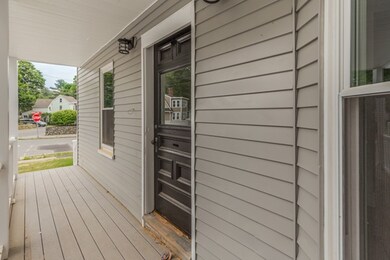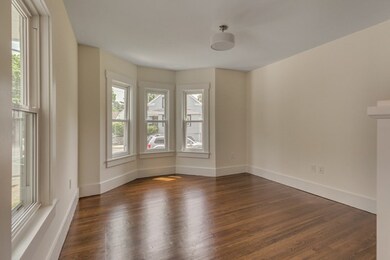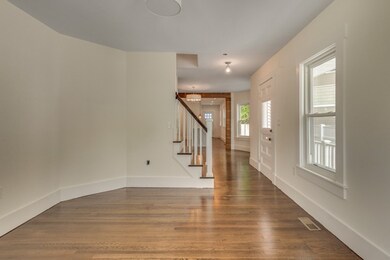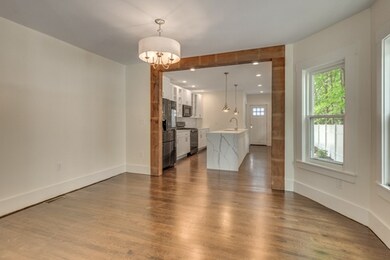
5 Village St Unit 1 Reading, MA 01867
Highlights
- City View
- Open Floorplan
- Deck
- Walter S. Parker Middle School Rated A-
- Landscaped Professionally
- Property is near public transit
About This Home
As of August 2018Hurry!!! Simply Magnificent gut renovation awaits new owner! 3 Stunning levels of high end living! 1st floor features White Custom Kitchen with Black SS appliances, , refrig-micro-dish-disp,, 6 burner gas range, center island, quartz countertop hardwood floors, large open dining room and living both with hardwood floors. 2nd level has 2 huge bedrooms with large closets, stackable laundry hookups, open study foyer &full bath. 3rd floor features large master bedroom suite with lots of closet space high end 3/4 tiled bath. All main rooms have hardwood flrs. 2 Zone central heat ¢ral a/c thru-out. Exterior features common roof top deck, 1 car gar parking, giant storage area under gar, 1 car additional parking, gorgeous landscaped yard with privacy fence, stor in basement & so much more. Pet friendly complex. If you looking for affordable high end living then make your appt. today before this unit is spoken for. 7 Village has an accepted offer. OPEN HOUSE Sunday 7/22 11:30 AM-1:30 PM
Last Agent to Sell the Property
Dan Fabbri
Century 21 North East License #449502068 Listed on: 06/19/2018

Last Buyer's Agent
Travis Speck
Redfin Corp.

Townhouse Details
Home Type
- Townhome
Est. Annual Taxes
- $7,222
Year Built
- Built in 1900 | Remodeled
Lot Details
- End Unit
- Security Fence
- Landscaped Professionally
HOA Fees
- $175 Monthly HOA Fees
Parking
- 1 Car Detached Garage
- Parking Storage or Cabinetry
- Open Parking
- Off-Street Parking
- Assigned Parking
Home Design
- Half Duplex
- Frame Construction
- Shingle Roof
Interior Spaces
- 1,589 Sq Ft Home
- 3-Story Property
- Open Floorplan
- Recessed Lighting
- 1 Fireplace
- Insulated Windows
- Window Screens
- City Views
- Exterior Basement Entry
- Laundry on upper level
Kitchen
- Stove
- Range<<rangeHoodToken>>
- <<microwave>>
- Dishwasher
- Stainless Steel Appliances
- Kitchen Island
- Solid Surface Countertops
- Disposal
Flooring
- Wood
- Ceramic Tile
Bedrooms and Bathrooms
- 3 Bedrooms
- Primary bedroom located on third floor
- Linen Closet
- <<tubWithShowerToken>>
- Separate Shower
Outdoor Features
- Deck
- Rain Gutters
Location
- Property is near public transit
- Property is near schools
Utilities
- Forced Air Heating and Cooling System
- 2 Cooling Zones
- 2 Heating Zones
- Heating System Uses Natural Gas
- Natural Gas Connected
- Tankless Water Heater
- Cable TV Available
Listing and Financial Details
- Assessor Parcel Number M:017.000000143.0,733293
Community Details
Overview
- Association fees include water, sewer, insurance, maintenance structure, ground maintenance, snow removal
- 2 Units
Amenities
- Community Garden
- Common Area
- Shops
- Coin Laundry
Recreation
- Park
Pet Policy
- Breed Restrictions
Ownership History
Purchase Details
Home Financials for this Owner
Home Financials are based on the most recent Mortgage that was taken out on this home.Purchase Details
Home Financials for this Owner
Home Financials are based on the most recent Mortgage that was taken out on this home.Purchase Details
Similar Homes in Reading, MA
Home Values in the Area
Average Home Value in this Area
Purchase History
| Date | Type | Sale Price | Title Company |
|---|---|---|---|
| Deed | $540,000 | -- | |
| Deed | $405,000 | -- | |
| Deed | -- | -- |
Mortgage History
| Date | Status | Loan Amount | Loan Type |
|---|---|---|---|
| Open | $170,000 | Stand Alone Refi Refinance Of Original Loan | |
| Open | $432,000 | New Conventional | |
| Previous Owner | $609,800 | Commercial |
Property History
| Date | Event | Price | Change | Sq Ft Price |
|---|---|---|---|---|
| 08/30/2018 08/30/18 | Sold | $540,000 | -1.8% | $340 / Sq Ft |
| 08/01/2018 08/01/18 | Pending | -- | -- | -- |
| 07/11/2018 07/11/18 | For Sale | $549,900 | 0.0% | $346 / Sq Ft |
| 07/11/2018 07/11/18 | Pending | -- | -- | -- |
| 06/19/2018 06/19/18 | For Sale | $549,900 | -- | $346 / Sq Ft |
Tax History Compared to Growth
Tax History
| Year | Tax Paid | Tax Assessment Tax Assessment Total Assessment is a certain percentage of the fair market value that is determined by local assessors to be the total taxable value of land and additions on the property. | Land | Improvement |
|---|---|---|---|---|
| 2025 | $7,222 | $634,100 | $0 | $634,100 |
| 2024 | $7,067 | $603,000 | $0 | $603,000 |
| 2023 | $7,248 | $575,700 | $0 | $575,700 |
| 2022 | $7,260 | $544,600 | $0 | $544,600 |
| 2021 | $7,351 | $532,300 | $0 | $532,300 |
| 2020 | $7,152 | $512,700 | $0 | $512,700 |
| 2019 | $9,184 | $645,400 | $248,500 | $396,900 |
| 2018 | $6,598 | $475,700 | $232,100 | $243,600 |
| 2017 | $6,410 | $456,900 | $220,800 | $236,100 |
| 2016 | $6,654 | $458,900 | $252,900 | $206,000 |
| 2015 | $6,484 | $441,100 | $233,700 | $207,400 |
| 2014 | $6,344 | $430,400 | $225,800 | $204,600 |
Agents Affiliated with this Home
-
D
Seller's Agent in 2018
Dan Fabbri
Century 21 North East
-
T
Buyer's Agent in 2018
Travis Speck
Redfin Corp.
Map
Source: MLS Property Information Network (MLS PIN)
MLS Number: 72348560
APN: READ-000017-000000-000143
