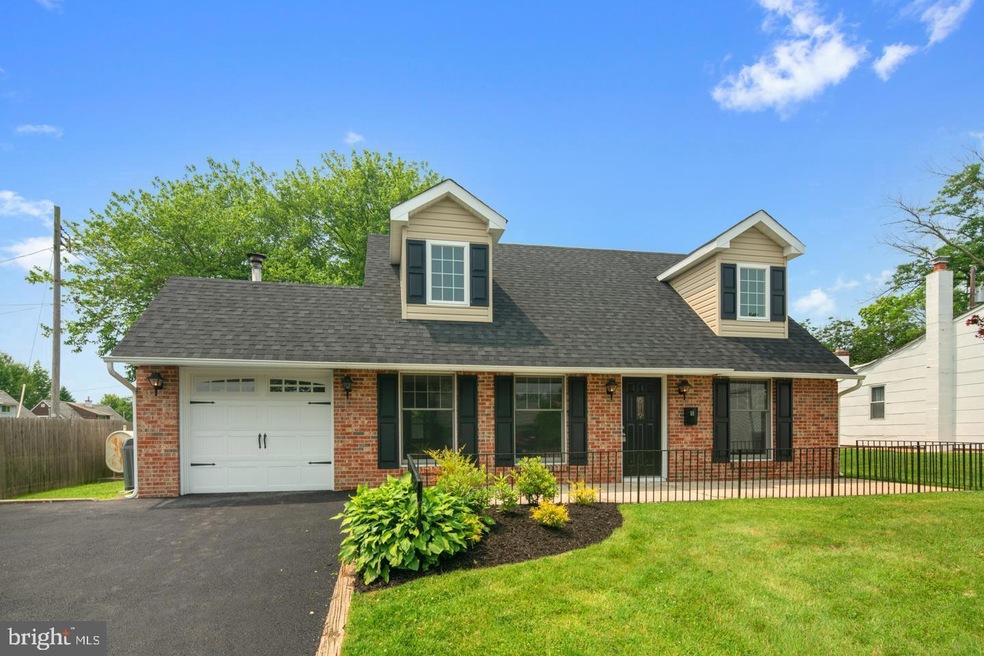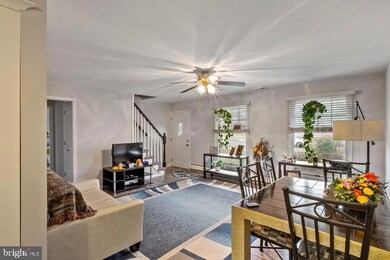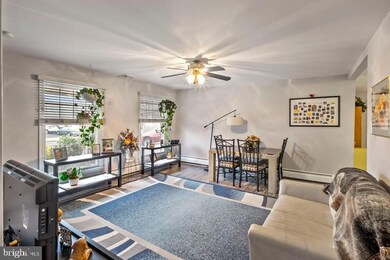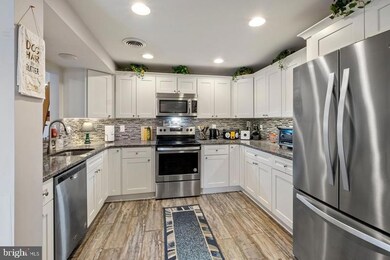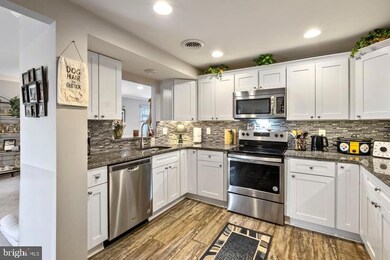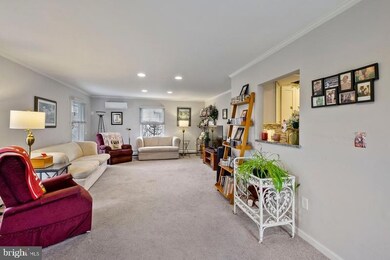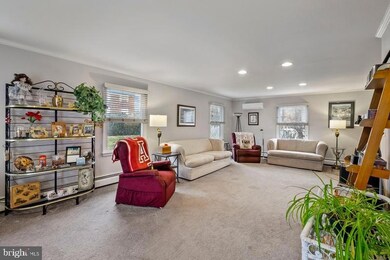
5 Vulcan Rd Levittown, PA 19057
Violetwood NeighborhoodHighlights
- Cape Cod Architecture
- Living Room
- Central Air
- No HOA
- Laundry Room
- 3-minute walk to Violetwood Park
About This Home
As of March 2023The jewel of Levittown! This immaculate three-bedroom, two-bath home offers loads of updates, including a newer roof, a modern kitchen, updated bathrooms, and freshly painted walls allowing you to move right in without worry. Step inside and imagine your life here as you walk about the spacious entertainer's floor plan, perfectly lit in the sunlight streaming in through the abundance of windows, highlighting the neutral wall and LVP flooring tones that will match nearly every individual style. The modern kitchen offers space to prepare meals of any size with spacious granite counters and stainless appliances - perfect for an aspiring home chef looking to wow guests! When the weather turns warmer, take your meals outdoors to enjoy the concrete patio and lovely views of the fully fenced-in backyard with enough space for raised garden beds and a playset. No matter how you spend your day - relaxing at home or hard at work, you can end it in complete peace by retreating to the well-appointed primary bedroom with a remarkable walk-in closet fit for any sized wardrobe! Additional highlights and amenities include a recently paved driveway, 200 AMP electric, large bedroom closets, and convenient access to nearby schools and businesses, including Mill Creek Elementary School. You don't want to miss this one! Close in time to plant your spring flowers and enjoy your new life on Vulcan Road!
Last Agent to Sell the Property
Homestarr Realty License #RS271709 Listed on: 02/10/2023

Home Details
Home Type
- Single Family
Est. Annual Taxes
- $5,283
Year Built
- Built in 1955 | Remodeled in 2019
Lot Details
- 6,728 Sq Ft Lot
- Lot Dimensions are 58.00 x 116.00
- Property is in very good condition
- Property is zoned R3
Parking
- Driveway
Home Design
- Cape Cod Architecture
- Slab Foundation
- Frame Construction
- Architectural Shingle Roof
Interior Spaces
- 1,832 Sq Ft Home
- Property has 2 Levels
- Family Room
- Living Room
- Vinyl Flooring
- Laundry Room
Kitchen
- Microwave
- Dishwasher
Bedrooms and Bathrooms
Outdoor Features
- Exterior Lighting
Schools
- Truman Senior High School
Utilities
- Central Air
- Heating System Uses Oil
- Hot Water Heating System
- 200+ Amp Service
- Natural Gas Water Heater
Community Details
- No Home Owners Association
- Violet Wood Subdivision
Listing and Financial Details
- Tax Lot 198
- Assessor Parcel Number 05-041-198
Ownership History
Purchase Details
Home Financials for this Owner
Home Financials are based on the most recent Mortgage that was taken out on this home.Purchase Details
Home Financials for this Owner
Home Financials are based on the most recent Mortgage that was taken out on this home.Purchase Details
Home Financials for this Owner
Home Financials are based on the most recent Mortgage that was taken out on this home.Purchase Details
Similar Homes in Levittown, PA
Home Values in the Area
Average Home Value in this Area
Purchase History
| Date | Type | Sale Price | Title Company |
|---|---|---|---|
| Deed | $375,000 | Bucks County Abstract Services | |
| Deed | $272,000 | Greater Montgomery Setmnt Sv | |
| Deed | $60,000 | Quality Abstract Services In | |
| Deed | $33,700 | -- |
Mortgage History
| Date | Status | Loan Amount | Loan Type |
|---|---|---|---|
| Previous Owner | $217,600 | New Conventional | |
| Previous Owner | $97,500 | Commercial | |
| Previous Owner | $86,906 | Unknown |
Property History
| Date | Event | Price | Change | Sq Ft Price |
|---|---|---|---|---|
| 03/24/2023 03/24/23 | Sold | $375,000 | 0.0% | $205 / Sq Ft |
| 02/10/2023 02/10/23 | For Sale | $375,000 | +37.9% | $205 / Sq Ft |
| 07/17/2019 07/17/19 | Sold | $272,000 | +0.8% | $159 / Sq Ft |
| 06/16/2019 06/16/19 | Pending | -- | -- | -- |
| 06/08/2019 06/08/19 | For Sale | $269,900 | -- | $158 / Sq Ft |
Tax History Compared to Growth
Tax History
| Year | Tax Paid | Tax Assessment Tax Assessment Total Assessment is a certain percentage of the fair market value that is determined by local assessors to be the total taxable value of land and additions on the property. | Land | Improvement |
|---|---|---|---|---|
| 2025 | $5,323 | $19,600 | $4,280 | $15,320 |
| 2024 | $5,323 | $19,600 | $4,280 | $15,320 |
| 2023 | $5,284 | $19,600 | $4,280 | $15,320 |
| 2022 | $5,284 | $19,600 | $4,280 | $15,320 |
| 2021 | $5,284 | $19,600 | $4,280 | $15,320 |
| 2020 | $5,284 | $19,600 | $4,280 | $15,320 |
| 2019 | $5,264 | $19,600 | $4,280 | $15,320 |
| 2018 | $5,179 | $19,600 | $4,280 | $15,320 |
| 2017 | $5,101 | $19,600 | $4,280 | $15,320 |
| 2016 | $5,101 | $19,600 | $4,280 | $15,320 |
| 2015 | $3,682 | $19,600 | $4,280 | $15,320 |
| 2014 | $3,682 | $19,600 | $4,280 | $15,320 |
Agents Affiliated with this Home
-
Glen Guadalupe

Seller's Agent in 2023
Glen Guadalupe
Homestarr Realty
(267) 250-5575
1 in this area
18 Total Sales
-
Monica Flores

Buyer's Agent in 2023
Monica Flores
Keller Williams Real Estate-Langhorne
(267) 979-6038
4 in this area
267 Total Sales
-
Richard Webb

Seller's Agent in 2019
Richard Webb
Keller Williams Real Estate - Newtown
(215) 783-8961
2 in this area
155 Total Sales
-
Joseph Brogan
J
Seller Co-Listing Agent in 2019
Joseph Brogan
Keller Williams Real Estate - Newtown
(267) 393-3532
-
Michael Zanolli

Buyer's Agent in 2019
Michael Zanolli
Keller Williams Real Estate-Montgomeryville
(215) 485-2059
56 Total Sales
Map
Source: Bright MLS
MLS Number: PABU2043408
APN: 05-041-198
