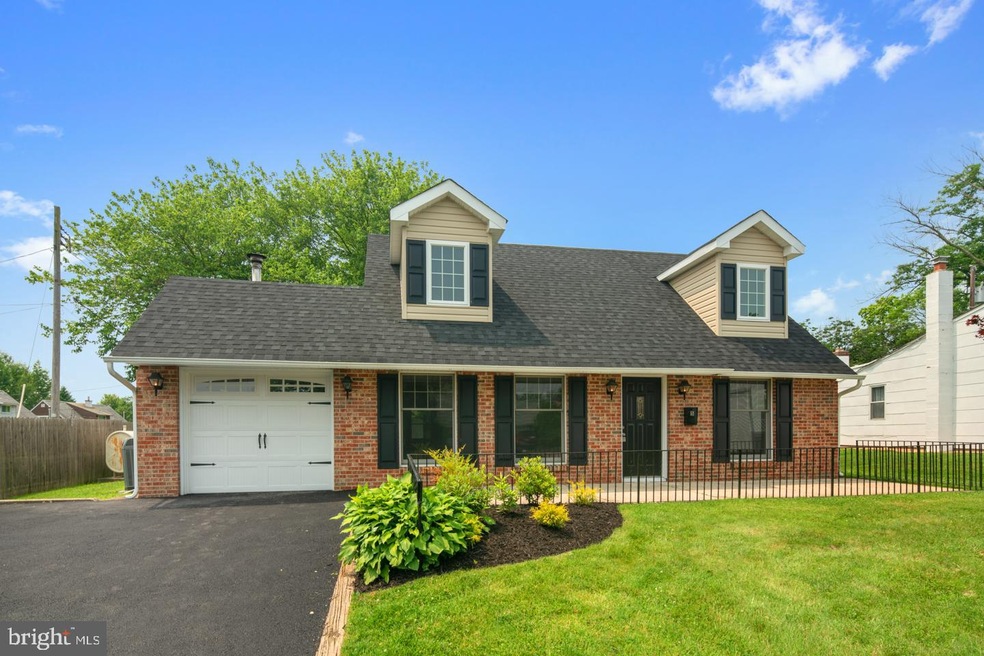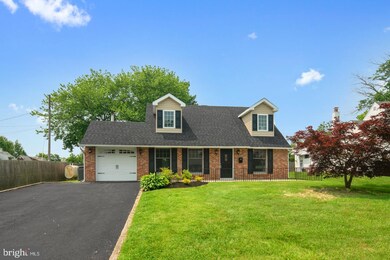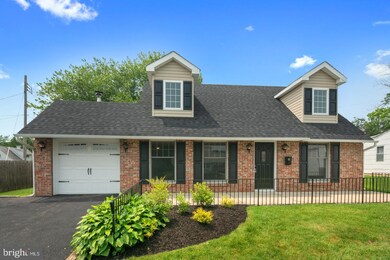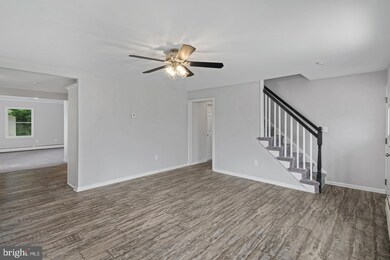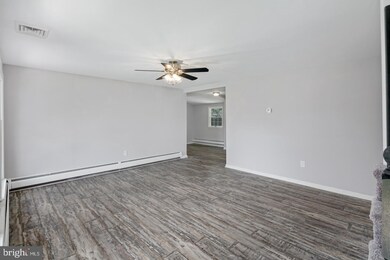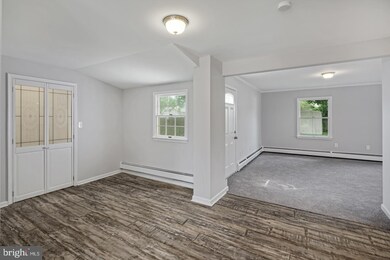
5 Vulcan Rd Levittown, PA 19057
Violetwood NeighborhoodHighlights
- Cape Cod Architecture
- Living Room
- Central Air
- No HOA
- Laundry Room
- 3-minute walk to Violetwood Park
About This Home
As of March 2023This 3 bedroom 2 full bath home has been nicely renovated. It has a new roof, kitchen, two bathrooms, carpets, paint, 200 amp electric, driveway and so much more. Final touches are being made and will be available for showings on 6/8/19.
Last Agent to Sell the Property
Keller Williams Real Estate - Newtown License #RS306752 Listed on: 06/08/2019

Home Details
Home Type
- Single Family
Est. Annual Taxes
- $5,264
Year Built
- Built in 1955
Lot Details
- 6,728 Sq Ft Lot
- Lot Dimensions are 58.00 x 116.00
- Property is in very good condition
- Property is zoned R3
Parking
- Driveway
Home Design
- Cape Cod Architecture
- Brick Exterior Construction
- Vinyl Siding
Interior Spaces
- 1,712 Sq Ft Home
- Property has 2 Levels
- Family Room
- Living Room
- Laundry Room
Kitchen
- Microwave
- Dishwasher
Bedrooms and Bathrooms
Outdoor Features
- Exterior Lighting
Schools
- Bristol High School
Utilities
- Central Air
- Heating System Uses Oil
- Hot Water Baseboard Heater
- 200+ Amp Service
- Natural Gas Water Heater
Community Details
- No Home Owners Association
- Violet Wood Subdivision
Listing and Financial Details
- Tax Lot 198
- Assessor Parcel Number 05-041-198
Ownership History
Purchase Details
Home Financials for this Owner
Home Financials are based on the most recent Mortgage that was taken out on this home.Purchase Details
Home Financials for this Owner
Home Financials are based on the most recent Mortgage that was taken out on this home.Purchase Details
Home Financials for this Owner
Home Financials are based on the most recent Mortgage that was taken out on this home.Purchase Details
Similar Homes in Levittown, PA
Home Values in the Area
Average Home Value in this Area
Purchase History
| Date | Type | Sale Price | Title Company |
|---|---|---|---|
| Deed | $375,000 | Bucks County Abstract Services | |
| Deed | $272,000 | Greater Montgomery Setmnt Sv | |
| Deed | $60,000 | Quality Abstract Services In | |
| Deed | $33,700 | -- |
Mortgage History
| Date | Status | Loan Amount | Loan Type |
|---|---|---|---|
| Previous Owner | $217,600 | New Conventional | |
| Previous Owner | $97,500 | Commercial | |
| Previous Owner | $86,906 | Unknown |
Property History
| Date | Event | Price | Change | Sq Ft Price |
|---|---|---|---|---|
| 03/24/2023 03/24/23 | Sold | $375,000 | 0.0% | $205 / Sq Ft |
| 02/10/2023 02/10/23 | For Sale | $375,000 | +37.9% | $205 / Sq Ft |
| 07/17/2019 07/17/19 | Sold | $272,000 | +0.8% | $159 / Sq Ft |
| 06/16/2019 06/16/19 | Pending | -- | -- | -- |
| 06/08/2019 06/08/19 | For Sale | $269,900 | -- | $158 / Sq Ft |
Tax History Compared to Growth
Tax History
| Year | Tax Paid | Tax Assessment Tax Assessment Total Assessment is a certain percentage of the fair market value that is determined by local assessors to be the total taxable value of land and additions on the property. | Land | Improvement |
|---|---|---|---|---|
| 2024 | $5,323 | $19,600 | $4,280 | $15,320 |
| 2023 | $5,284 | $19,600 | $4,280 | $15,320 |
| 2022 | $5,284 | $19,600 | $4,280 | $15,320 |
| 2021 | $5,284 | $19,600 | $4,280 | $15,320 |
| 2020 | $5,284 | $19,600 | $4,280 | $15,320 |
| 2019 | $5,264 | $19,600 | $4,280 | $15,320 |
| 2018 | $5,179 | $19,600 | $4,280 | $15,320 |
| 2017 | $5,101 | $19,600 | $4,280 | $15,320 |
| 2016 | $5,101 | $19,600 | $4,280 | $15,320 |
| 2015 | $3,682 | $19,600 | $4,280 | $15,320 |
| 2014 | $3,682 | $19,600 | $4,280 | $15,320 |
Agents Affiliated with this Home
-
Glen Guadalupe

Seller's Agent in 2023
Glen Guadalupe
Homestarr Realty
(267) 250-5575
1 in this area
17 Total Sales
-
Monica Flores

Buyer's Agent in 2023
Monica Flores
Keller Williams Real Estate-Langhorne
(267) 979-6038
4 in this area
271 Total Sales
-
Richard Webb

Seller's Agent in 2019
Richard Webb
Keller Williams Real Estate - Newtown
(215) 783-8961
2 in this area
160 Total Sales
-
Joseph Brogan
J
Seller Co-Listing Agent in 2019
Joseph Brogan
Keller Williams Real Estate - Newtown
(267) 393-3532
-
Michael Zanolli

Buyer's Agent in 2019
Michael Zanolli
Keller Williams Real Estate-Montgomeryville
(215) 485-2059
57 Total Sales
Map
Source: Bright MLS
MLS Number: PABU471190
APN: 05-041-198
- 36 Violet Rd
- 30 Orangewood Dr
- 16 Greenbrier Rd
- 12 Geranium Rd
- 36 Grapevine Rd
- 40 Greenbrier Rd
- 2321 Edgely Rd
- 59 Granite Rd
- 15 Dogwood Dr
- 90 Cedar Ln Unit 66
- 94 Cedar Ln Unit 68
- 102 Cedar Ln Unit 72
- 55 Cedar Ln Unit 28
- 63 Cedar Ln
- 90 Cedar Ln
- 2230 Edgely Rd
- 67 Cedar Cir
- 23 Winding Rd
- 14 Gamewood Rd
- 106 Junewood Dr
