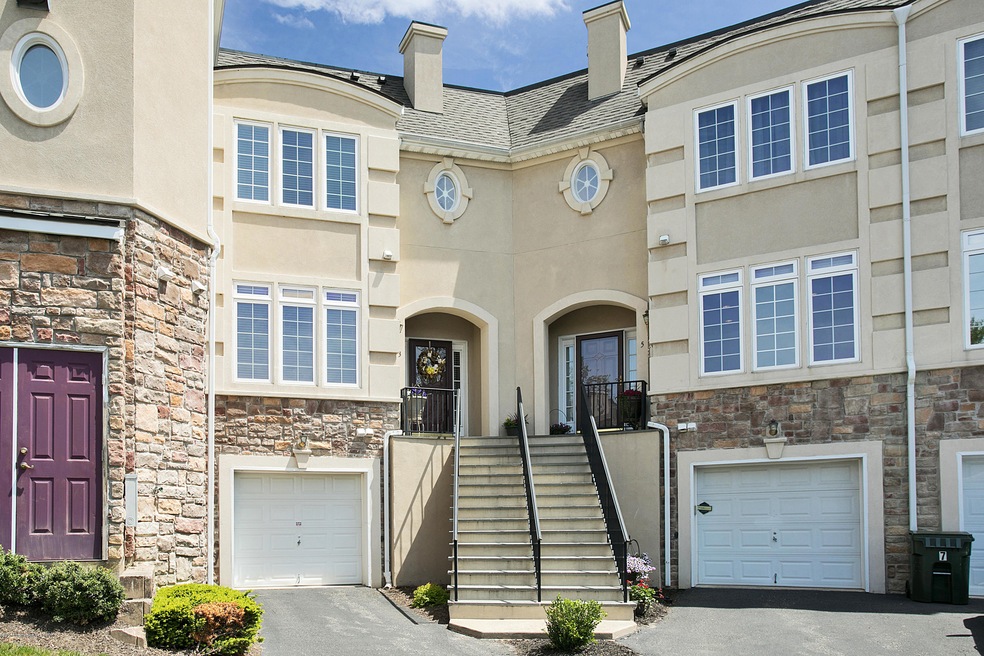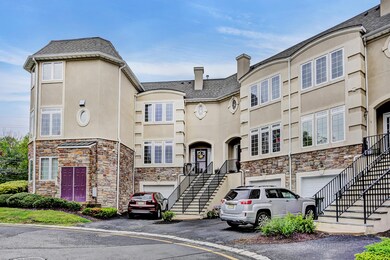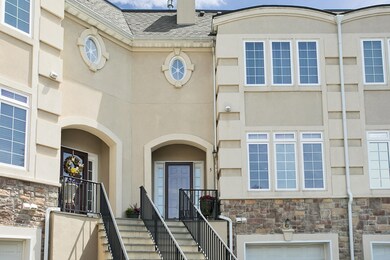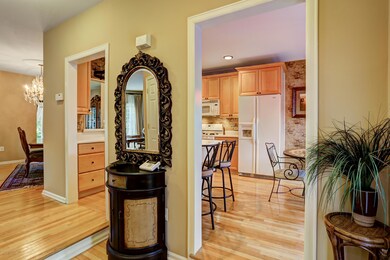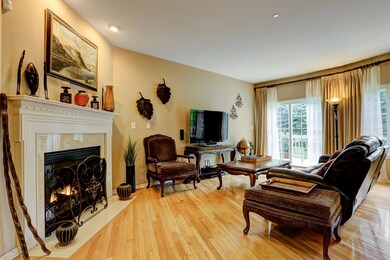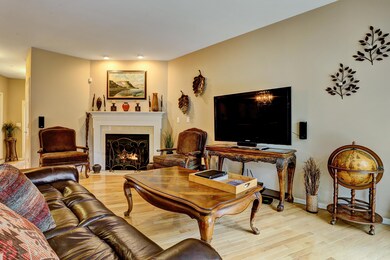
5 W Aspen Way Matawan, NJ 07747
Highlights
- Deck
- Wood Flooring
- Breakfast Room
- Matawan Reg High School Rated A-
- Whirlpool Bathtub
- 1 Car Direct Access Garage
About This Home
As of September 2020THE WORK HAS BEEN DONE! Just unpack into this remarkable showcase condominium in the coveted Aspen Woods, one of Matawan's finest townhouse communities. Sprawled over polished hardwood floors, the main level open floor plan grants exceptional capacity for entertainment or leisure, boasting over 500 square feet of functional of living space with 9 foot ceilings. Eat-in kitchen fashioned with recessed lighting, ample cabinet space, breakfast area and dinette opens to massive living room with gas fireplace, powder room and formal dining area. Upper level landing provides adequate space for home office or sitting area, with a full bathroom nearby. Two areas of rest span the upper level, including a spacious vaulted master suite with walk-in-closet and ensuite full bathroom... NOTES CONTINUE equipped with double sinks, shower stall and whirlpool tub. Fully functioning elevator seamlessly services all three levels, including a masterfully crafted basement finished with full wet bar, theatre/media center, half bathroom and laundry. Private back deck overlooking tree-lined lawn completes this rare catch, minutes to all modes of swift NYC commuter access!
Last Buyer's Agent
julie shaf
VRI Homes
Townhouse Details
Home Type
- Townhome
Est. Annual Taxes
- $9,537
Year Built
- Built in 2003
Lot Details
- Landscaped
HOA Fees
- $420 Monthly HOA Fees
Parking
- 1 Car Direct Access Garage
- Driveway
- Visitor Parking
- Open Parking
- Off-Street Parking
- Assigned Parking
Home Design
- Shingle Roof
- Stone Siding
- Stucco Exterior
Interior Spaces
- 2,486 Sq Ft Home
- 3-Story Property
- Elevator
- Tray Ceiling
- Ceiling height of 9 feet on the main level
- Skylights
- Recessed Lighting
- Gas Fireplace
- Sliding Doors
- Living Room
- Combination Kitchen and Dining Room
- Pull Down Stairs to Attic
- Home Security System
Kitchen
- Breakfast Room
- Eat-In Kitchen
- Breakfast Bar
Flooring
- Wood
- Wall to Wall Carpet
- Ceramic Tile
Bedrooms and Bathrooms
- 2 Bedrooms
- Primary bedroom located on third floor
- Walk-In Closet
- Primary Bathroom is a Full Bathroom
- Dual Vanity Sinks in Primary Bathroom
- Whirlpool Bathtub
- Primary Bathroom includes a Walk-In Shower
Basement
- Heated Basement
- Walk-Out Basement
- Basement Fills Entire Space Under The House
Outdoor Features
- Deck
- Exterior Lighting
Schools
- Cliffwood Elementary School
- Matawan Avenue Middle School
- Matawan Reg High School
Utilities
- Forced Air Zoned Heating and Cooling System
- Heating System Uses Natural Gas
- Natural Gas Water Heater
Listing and Financial Details
- Assessor Parcel Number 01001170000000180058
Community Details
Overview
- Front Yard Maintenance
- Association fees include trash, exterior maint, lawn maintenance, mgmt fees, snow removal
- Aspen Woods Subdivision, Wyndham Floorplan
- On-Site Maintenance
Recreation
- Snow Removal
Pet Policy
- Dogs Allowed
Additional Features
- Common Area
- Resident Manager or Management On Site
Ownership History
Purchase Details
Home Financials for this Owner
Home Financials are based on the most recent Mortgage that was taken out on this home.Purchase Details
Home Financials for this Owner
Home Financials are based on the most recent Mortgage that was taken out on this home.Purchase Details
Home Financials for this Owner
Home Financials are based on the most recent Mortgage that was taken out on this home.Purchase Details
Home Financials for this Owner
Home Financials are based on the most recent Mortgage that was taken out on this home.Purchase Details
Home Financials for this Owner
Home Financials are based on the most recent Mortgage that was taken out on this home.Purchase Details
Home Financials for this Owner
Home Financials are based on the most recent Mortgage that was taken out on this home.Similar Homes in Matawan, NJ
Home Values in the Area
Average Home Value in this Area
Purchase History
| Date | Type | Sale Price | Title Company |
|---|---|---|---|
| Bargain Sale Deed | $380,000 | New Dawn Title | |
| Interfamily Deed Transfer | -- | Ravenswood Title Company Llc | |
| Deed | $80,000 | None Available | |
| Quit Claim Deed | -- | None Available | |
| Bargain Sale Deed | $343,750 | Fidelity Natl Title Ins Co | |
| Deed | $382,000 | -- |
Mortgage History
| Date | Status | Loan Amount | Loan Type |
|---|---|---|---|
| Open | $60,000 | Credit Line Revolving | |
| Open | $361,000 | New Conventional | |
| Previous Owner | $206,800 | New Conventional | |
| Previous Owner | $31,800 | Credit Line Revolving | |
| Previous Owner | $292,000 | New Conventional | |
| Previous Owner | $29,000 | Credit Line Revolving | |
| Previous Owner | $245,000 | New Conventional | |
| Previous Owner | $305,000 | No Value Available |
Property History
| Date | Event | Price | Change | Sq Ft Price |
|---|---|---|---|---|
| 09/30/2020 09/30/20 | Sold | $380,000 | 0.0% | $151 / Sq Ft |
| 09/30/2020 09/30/20 | Sold | $380,000 | 0.0% | $151 / Sq Ft |
| 08/31/2020 08/31/20 | Pending | -- | -- | -- |
| 08/04/2020 08/04/20 | Pending | -- | -- | -- |
| 06/04/2020 06/04/20 | Price Changed | $380,000 | 0.0% | $151 / Sq Ft |
| 06/04/2020 06/04/20 | For Sale | $380,000 | -5.0% | $151 / Sq Ft |
| 01/14/2020 01/14/20 | For Sale | $399,900 | +5.2% | $159 / Sq Ft |
| 07/12/2017 07/12/17 | Sold | $380,000 | -- | $153 / Sq Ft |
Tax History Compared to Growth
Tax History
| Year | Tax Paid | Tax Assessment Tax Assessment Total Assessment is a certain percentage of the fair market value that is determined by local assessors to be the total taxable value of land and additions on the property. | Land | Improvement |
|---|---|---|---|---|
| 2024 | $10,129 | $518,700 | $230,600 | $288,100 |
| 2023 | $10,129 | $498,000 | $212,800 | $285,200 |
| 2022 | $10,237 | $396,500 | $121,000 | $275,500 |
| 2021 | $10,237 | $398,000 | $148,800 | $249,200 |
| 2020 | $10,292 | $398,300 | $148,500 | $249,800 |
| 2019 | $9,847 | $369,900 | $118,500 | $251,400 |
| 2018 | $9,496 | $357,800 | $129,000 | $228,800 |
| 2017 | $9,408 | $359,900 | $135,000 | $224,900 |
| 2016 | $9,537 | $362,200 | $140,000 | $222,200 |
| 2015 | $9,751 | $373,600 | $130,000 | $243,600 |
| 2014 | $9,394 | $367,100 | $125,000 | $242,100 |
Agents Affiliated with this Home
-
Elba Lupo

Seller's Agent in 2020
Elba Lupo
EXP REALTY, LLC
(732) 661-8411
3 in this area
76 Total Sales
-
Kori Daluise
K
Buyer's Agent in 2020
Kori Daluise
RE/MAX
(917) 544-4136
1 in this area
32 Total Sales
-
Christopher Walsh

Seller's Agent in 2017
Christopher Walsh
EXP Realty
(732) 933-0200
7 in this area
170 Total Sales
-
j
Buyer's Agent in 2017
julie shaf
VRI Homes
-
J
Buyer's Agent in 2017
Julie Shaffery
RE/MAX
Map
Source: MOREMLS (Monmouth Ocean Regional REALTORS®)
MLS Number: 21718432
APN: 01-00117-0000-00018-58
- 293 Gloucester Ct
- 277 Gloucester Ct
- 212 Wellington Place
- 516 Wellington Place Unit 516
- 304 Wellington Place
- 1111 Wellington Place
- 59 White Oak Ln
- 311 Wellington Place
- 56 W Aspen Way
- 14 White Oak Ln
- 4 June Place
- 86 Bradford Ct
- 109 Dundee Ct
- 104 Dundee Ct
- 15 Inglewood Ln
- 2 Independence Dr
- 9 Jubilee Cir
- 244 Lloyd Rd
- 18 Linda Cir
- 207 Lloyd Rd
